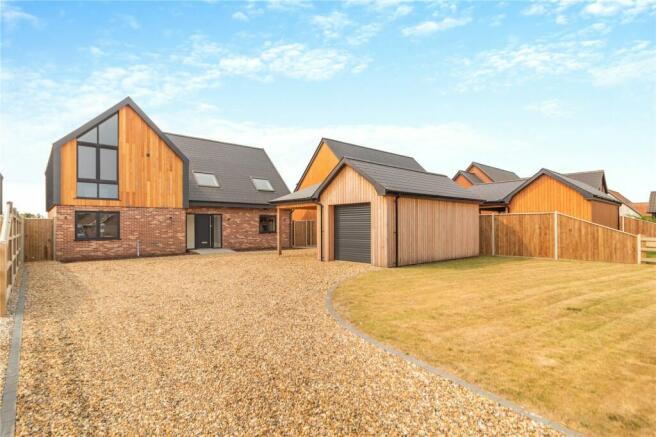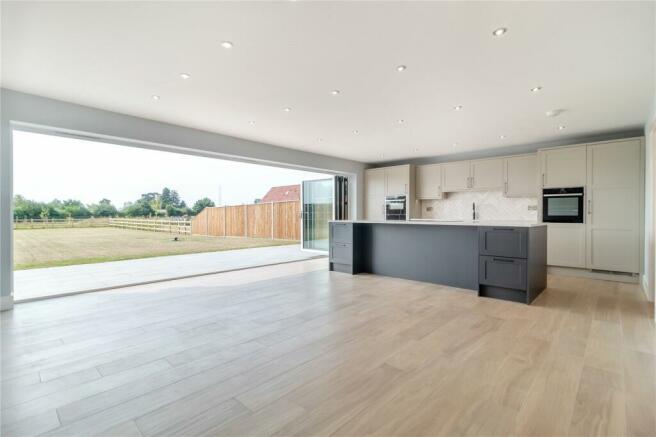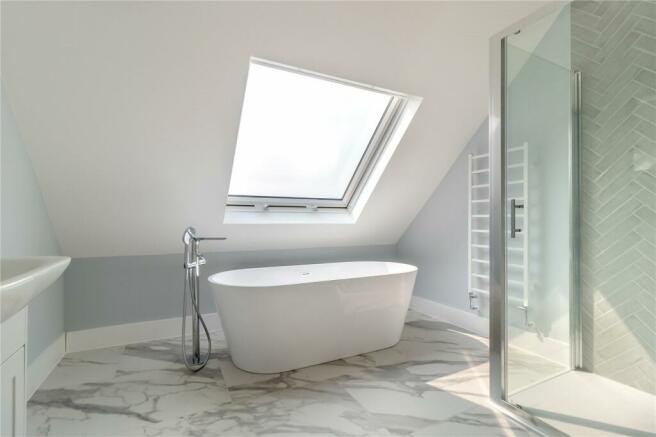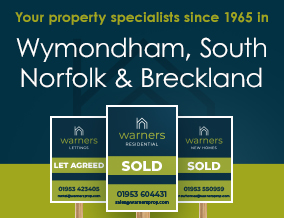
Fern Lodge, Hargham Road, Shropham, Attleborough, NR17

- PROPERTY TYPE
Detached
- BEDROOMS
4
- BATHROOMS
3
- SIZE
Ask agent
- TENUREDescribes how you own a property. There are different types of tenure - freehold, leasehold, and commonhold.Read more about tenure in our glossary page.
Ask agent
Key features
- Luxury High Specification Kitchen
- Open plan Kitchen diner with bifold doors to the rear
- Vaulted Master Bedroom
- Guest bedroom ensuite
- Integrated Kitchen Appliances
- Ready To Move Into
- Meadow View
- Flooring Throughout
Description
Welcome to Fern Lodge…
An impressive 2088 sq ft (stms) home offering flexible modern day living. You will be immediately greeted by the light field, expansive vaulted hallway with a crafted glass and oak staircase which leads into the beautiful open plan kitchen diner. The kitchen offers an array of appliances including a Neff slide and hide oven, warming drawer and Quooker tap just to name a few. Bifold doors extend the full width of the room and it also allows access into the convenient utility room and the formal living area that boosts a feature media wall with contemporary electric fireplace and bifold doors to the rear. The ground floor also offers a W/C and a fantastic, fully fitted study- perfect for home working.
The light filled landing allows access to the impressive vaulted principle bedroom that comes with a wall full of fully fitted wardrobes and also benefits from an impressive ensuite. The guest bedroom also offers an ensuite whilst bedroom 3 is equipped with wardrobes and is a double bedroom along with plot 4. A luxury bathroom with quality fittings and a feature free standing bath conclude the first floor accommodation.
Externally the property offers a sizeable patio off the kitchen diner and living room perfect for alfresco dining with a substantial lawn and views over a meadow beyond. The property provides ample parking and has a car port and single garage with electric roller door.
Noteworthy features include….
Quality fixtures and fittings, generous rear garden, vaulted principle, guest bedroom and hallway, Neff and Bosch appliances including a ‘slide and hide’ oven, Quooker boiling water tap, fully fitted wardrobes to the principle bedrooms and 2 ensuite bedrooms.
Measurements…
Please see floorplan
Energy Efficiency…
With ever rising energy costs, energy efficiency is an important aspect to consider when buying your next home. New homes are considerably more efficient than older properties as a result of modern technological advancements and building innovations with the materials being used, the high levels of isolation and appliances used.
Specification...
Kitchen:
-Timber painted fully fitted bespoke wall and base units
-Quartz work surfaces with Tile splashback.
-Undermount 1.5 bowl sink.
-Quooker Boiling water tap.
-Appliances- Neff slide and hide oven, Neff combination microwave, Neff warming drawer, , Neff integrated dishwasher, Neff induction venting hob, Bosch full height Fridge & Bosch full height freezer
-LED lighting underneath wall cabinets
-Breakfast Bar
Utility:
-Timber painted fully fitted bespoke wall and base units
-Space for washing machine and tumble machine
-Sink
-Laminate worktop
-Door to side of property
Bathroom/ Ensuites:
-Porcelain wall & floor tiling
-RAK ceramic sanitary ware
-Built in vanity units with storage
-Feature free standing bath to main bathroom
-Designer vertical towel warmers to bathroom and master ensuite
-Light up mirror
Interior:
-Vaulted entrance hall, principle and guest bedroom
-Feature electric fireplace to living area
-Fully fitted wardrobes to principle bedroom
-Wardrobe to bedroom three
-Fully fitted Study
-Oak internal doors
-Glass and Oak staircase
-Polished chrome door furniture.
-Skirting and architraves in white satin
Flooring:
-Ceramic wood effect tiling throughout ground floor
-Ceramic tiling to bathroom and ensuites
-Carpet to stairs, landing and bedrooms
Electrical:
-Chrome sockets & switches throughout
-Chrome ceiling LED down lighters to kitchen, WC, bathroom and ensuites
-Pendant lighting to all other locations including the use of energy efficient light fittings
-Exterior power point
- Underfloor zoned heating to ground floor
-Radiators to first floor
External:
-Electric sectional roller doors.
-Double sockets and lighting to garage
-Anthracite doors and windows.
-External tap
-Feather edge 6ft panel fencing with concrete posts and gravel boards.
-Open post and rail fencing front & rear
-Porcelain paving
-Front and rear external lighting
-Stone driveway
Services
Air source heat pump, private sewage treatment plant, mains water.
Warranty:
ICW- 10 Years
EPC:
Predicted- B
Location
The property is centrally located in the Breckland village of Shropham, offering convenient access to the A11, which connects you to Norwich, Cambridge, and London.
The nearest town, Attleborough, is just a short drive away and provides a variety of amenities, including four schools, a town hall, shops, cafés, bars, restaurants, takeaways, and a doctor's surgery. Nearby attractions include Banham Zoo, Melsop Farm Park, Hulabaloos, and Combat Paintball. Attleborough also features a train station with direct routes to Cambridge and Norwich, both offering connections to London.
The historic Cathedral City of Norwich is 20 miles to the north by car, offering all the benefits of a vibrant regional capital, including Norwich International Airport with both domestic and international flights.
Agents Notes…
*£1,000 reservation fee (8 week period to exchange)
* Please note-Specification listed is for guidance only and is subject to change during the construction process at developer’s discretion. *Whilst every attempt has been made to ensure the accuracy of the floorplan it is for illustrative purposes only and should be used as such and not relied upon by any perspective purchaser.
Disclaimer…
1. Money Laundering Regulations- Purchasers will be asked to provide identification documentation and we would ask for your co-operation in order that there is no delay in confirming the sale.
2. We endeavour to make the information provided fair and correct, this is provided as a guide only and does not constitute part or all of an offer or contract. Warners Estate Agents cannot guarantee the accuracy of this information.
3. Please note that we have not tested any apparatus, equipment, fixtures, fittings or services so cannot verify that they are in working order or fit for their purpose.
4. Where a property is being marketed ‘off plan’ we have used the architects plans for measurements and should not be relied upon.
5. The matters referred to in the information supplied by Warners should be independently verified by prospective buyers. Neither Warners Estate Agents nor any of its employees or agents has any authority to make or give any representation or warranty in relation to this property.
Brochures
Particulars- COUNCIL TAXA payment made to your local authority in order to pay for local services like schools, libraries, and refuse collection. The amount you pay depends on the value of the property.Read more about council Tax in our glossary page.
- Band: TBC
- PARKINGDetails of how and where vehicles can be parked, and any associated costs.Read more about parking in our glossary page.
- Yes
- GARDENA property has access to an outdoor space, which could be private or shared.
- Yes
- ACCESSIBILITYHow a property has been adapted to meet the needs of vulnerable or disabled individuals.Read more about accessibility in our glossary page.
- Ask agent
Fern Lodge, Hargham Road, Shropham, Attleborough, NR17
NEAREST STATIONS
Distances are straight line measurements from the centre of the postcode- Eccles Road Station2.3 miles
- Harling Road Station3.1 miles
- Attleborough Station3.9 miles
About the agent
Welcome to Warners Estate Agents in Wymondham A long established independent family run agency with a proud reputation for professional service level and customer service. Located in the heart of the historic market town of Wymondham from where we serve the surrounding villages and towns within South Norfolk and the Eastern Breckland area.
Warners in Wymondham were established in 1965 by Reg Warner FNAEA.
The company aim to deliver the same meticulous service whether your property
Industry affiliations



Notes
Staying secure when looking for property
Ensure you're up to date with our latest advice on how to avoid fraud or scams when looking for property online.
Visit our security centre to find out moreDisclaimer - Property reference WAR240177. The information displayed about this property comprises a property advertisement. Rightmove.co.uk makes no warranty as to the accuracy or completeness of the advertisement or any linked or associated information, and Rightmove has no control over the content. This property advertisement does not constitute property particulars. The information is provided and maintained by Warners Estate Agents, Wymondham. Please contact the selling agent or developer directly to obtain any information which may be available under the terms of The Energy Performance of Buildings (Certificates and Inspections) (England and Wales) Regulations 2007 or the Home Report if in relation to a residential property in Scotland.
*This is the average speed from the provider with the fastest broadband package available at this postcode. The average speed displayed is based on the download speeds of at least 50% of customers at peak time (8pm to 10pm). Fibre/cable services at the postcode are subject to availability and may differ between properties within a postcode. Speeds can be affected by a range of technical and environmental factors. The speed at the property may be lower than that listed above. You can check the estimated speed and confirm availability to a property prior to purchasing on the broadband provider's website. Providers may increase charges. The information is provided and maintained by Decision Technologies Limited. **This is indicative only and based on a 2-person household with multiple devices and simultaneous usage. Broadband performance is affected by multiple factors including number of occupants and devices, simultaneous usage, router range etc. For more information speak to your broadband provider.
Map data ©OpenStreetMap contributors.





