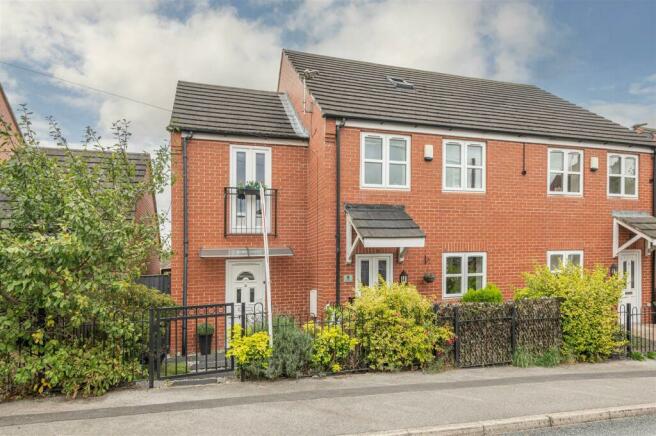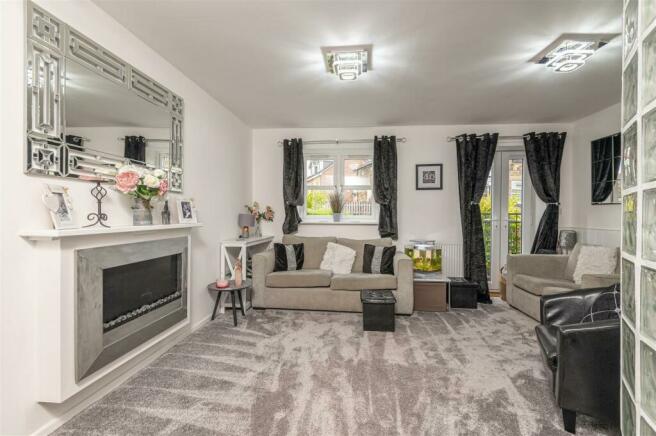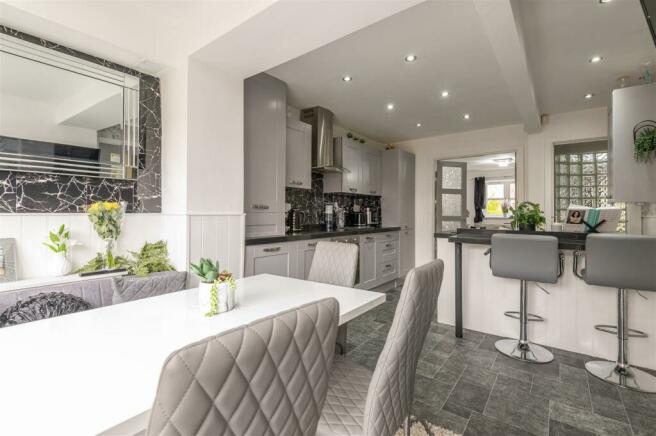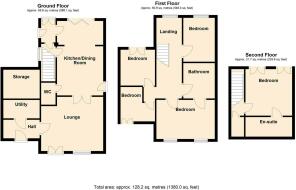Moor Knoll Gardens, East Ardsley, Wakefield

- PROPERTY TYPE
Town House
- BEDROOMS
5
- BATHROOMS
2
- SIZE
Ask agent
- TENUREDescribes how you own a property. There are different types of tenure - freehold, leasehold, and commonhold.Read more about tenure in our glossary page.
Freehold
Key features
- Five Bedroom Semi Detached
- Spacious Family Home
- 4 Double Bedrooms
- 2 Reception With Extended Dining Kitchen
- Bathroom, En-Suite & WC
- Enclosed Landscaped Rear Gardens
- Rear Driveway
- No Upper Chain
- Part Exchange is available subject to T&C’s
Description
Welcome to Moor Knoll Gardens in the charming village of East Ardsley, Wakefield! This delightful house is a perfect blend of comfort and style, offering a wonderful opportunity for those seeking a new home.
The house at Moor Knoll Gardens boasts a classic British charm with modern amenities, providing the best of both worlds. With spacious rooms and large windows, natural light floods the interiors, creating a warm and inviting atmosphere throughout. The well-maintained garden offers a lovely outdoor space for relaxing or entertaining guests on sunny days.
Local amenities, schools, and green spaces are all within easy reach, ensuring convenience and quality of life for residents. The nearby countryside provides opportunities for leisurely walks and outdoor activities, perfect for those who enjoy the great outdoors.
Don't miss out on the chance to make this house in Moor Knoll Gardens your new home. Embrace the tranquillity of village life while still being within easy reach of urban conveniences. Come and experience the beauty and comfort that this property has to offer - your dream home awaits in East Ardsley!
Part Exchange is available subject to T&C’s
Entrance Hall - Radiator
Utility Room - 1.45m x 2.67m (4'9" x 8'9" ) - Fitted units with stainless steel sink unit set into worktops and plumbing for automatic washing machine.
Lounge - 4.60m x 4.29m! (15'1" x 14'1!) - 2 x radiator, French doors opening out onto a Juliet balcony and another set leading into the kitchen area.
Inner Hallway - radiator.
Cloaks / Wc - 2 piece white suite which consist of a low flush wc, wash hand basin into vanity unit. Heated towel rail and inset spot lighting.
Kitchen Diner - 5.23m x 3.18m (17'2" x 10'5") - A range of wall and base units with integrated fridge, freezer, dish washer, oven hob and extractor hood set over. Granite worktops with breakfast bar and sink unit set in. Inset spot lighting, radiator and Bi folding doors leading out to rear garden.
Rear Entrance Porch - Built in shoe cupboard.
Entrance Lobby - Radiator and staircase which leads to first floor accommodation.
First Floor Landing - Radiator and staircase leading to 2nd floor accommodation.
Double Bedroom 2 - 2.39m x 4.29m (7'10" x 14'1") - Fitted wardrobes, radiator and access to the Jack & Jill bathroom.
Double Bedroom 3 - 2.84m x 2.24m (9'4" x 7'4") - Fitted wardrobes and radiator.
House Bathroom - 2.06m'' x 2.18m'' (6'9'' x 7'2'') - 3 piece white modern suite which consists of a low flush wc & wash hand basin into vanity unit, P shaped bath with shower over and screen. Complimentary tiled walls, inset spot lighting and heated towel rail.
Double Bedroom 4 - 2.44m to robes x 2.67m (8'0" to robes x 8'9") - Fitted wardrobes, radiator and French doors which open onto a Juliet balcony.
Single Bedroom 5 - 2.11m x 2.67m (6'11" x 8'9") - Radiator and French doors which open on to a Juliet balcony.
Second Floor Landing - Storage cupboard.
Master Double Bedroom 1 - 3.38m x 3.35m (11'1" x 11'0") - Fitted wardrobes, Velux window and radiator.
En-Suite - 3 piece white modern suite which consist of a low flush wc, wash hand basin into vanity unit and walk in shower cubicle. Inset spot lighting, heated towel rail and Velux window.
Storage - 2.08m x 2.67m (6'10" x 8'9") - Originally the garage which has now been converted into a Utility and storage space.
Exterior - Enclosed landscaped garden to the rear which is enclosed and mostly private and driveway.
Brochures
Moor Knoll Gardens, East Ardsley, WakefieldBrochure- COUNCIL TAXA payment made to your local authority in order to pay for local services like schools, libraries, and refuse collection. The amount you pay depends on the value of the property.Read more about council Tax in our glossary page.
- Band: D
- PARKINGDetails of how and where vehicles can be parked, and any associated costs.Read more about parking in our glossary page.
- Yes
- GARDENA property has access to an outdoor space, which could be private or shared.
- Yes
- ACCESSIBILITYHow a property has been adapted to meet the needs of vulnerable or disabled individuals.Read more about accessibility in our glossary page.
- Ask agent
Moor Knoll Gardens, East Ardsley, Wakefield
NEAREST STATIONS
Distances are straight line measurements from the centre of the postcode- Outwood Station1.8 miles
- Morley Station2.3 miles
- Cottingley Station3.1 miles
About the agent
Yorkshire Residential is a sales and letting estate agent owned by Craig Sugden who has 25 years of experience at both corporate and independent level across West Yorkshire.
The YR team bring a wealth of local knowledge and expertise to the property and management market. We have strong links with local contractors who enable us to offer a professional and reliable service. Our team have established relationships with a select panel of solicitors who ensure the buying and selling proces
Notes
Staying secure when looking for property
Ensure you're up to date with our latest advice on how to avoid fraud or scams when looking for property online.
Visit our security centre to find out moreDisclaimer - Property reference 33329410. The information displayed about this property comprises a property advertisement. Rightmove.co.uk makes no warranty as to the accuracy or completeness of the advertisement or any linked or associated information, and Rightmove has no control over the content. This property advertisement does not constitute property particulars. The information is provided and maintained by Yorkshire Residential Sales & Letting Ltd, West Yorkshire. Please contact the selling agent or developer directly to obtain any information which may be available under the terms of The Energy Performance of Buildings (Certificates and Inspections) (England and Wales) Regulations 2007 or the Home Report if in relation to a residential property in Scotland.
*This is the average speed from the provider with the fastest broadband package available at this postcode. The average speed displayed is based on the download speeds of at least 50% of customers at peak time (8pm to 10pm). Fibre/cable services at the postcode are subject to availability and may differ between properties within a postcode. Speeds can be affected by a range of technical and environmental factors. The speed at the property may be lower than that listed above. You can check the estimated speed and confirm availability to a property prior to purchasing on the broadband provider's website. Providers may increase charges. The information is provided and maintained by Decision Technologies Limited. **This is indicative only and based on a 2-person household with multiple devices and simultaneous usage. Broadband performance is affected by multiple factors including number of occupants and devices, simultaneous usage, router range etc. For more information speak to your broadband provider.
Map data ©OpenStreetMap contributors.




