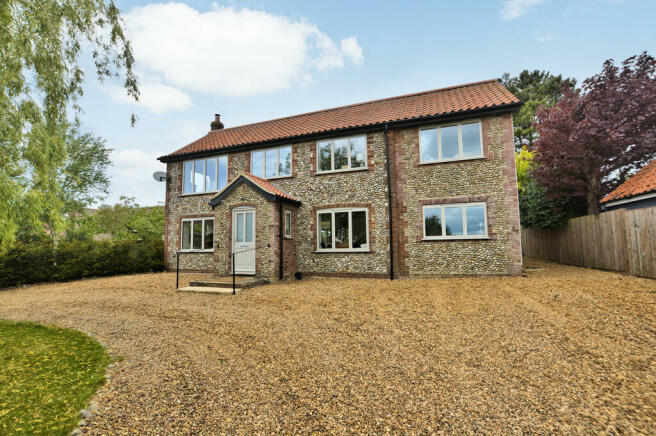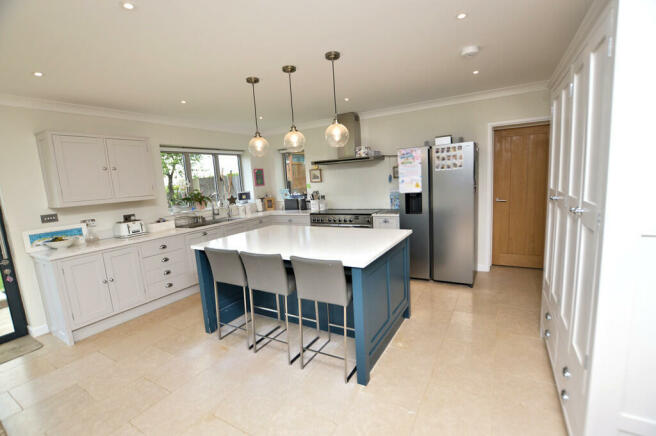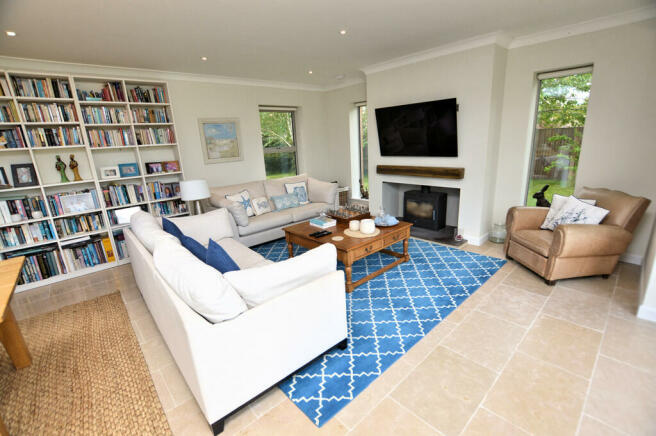
Langham

Letting details
- Let available date:
- Now
- Deposit:
- £3,173A deposit provides security for a landlord against damage, or unpaid rent by a tenant.Read more about deposit in our glossary page.
- Min. Tenancy:
- Ask agent How long the landlord offers to let the property for.Read more about tenancy length in our glossary page.
- Let type:
- Long term
- Furnish type:
- Furnished
- Council Tax:
- Ask agent
- PROPERTY TYPE
Detached
- BEDROOMS
4
- BATHROOMS
3
- SIZE
Ask agent
Key features
- Available October 1st 2024
- Bespoke Hand Crafted Kitchen
- Contemporary Finish Throughout
- Underfloor Heating
- Fully Furnished Property
- Close To Enchanting North Norfolk Coastline
Description
The grand entrance hall really is the perfect welcome to this exceptional property given the versatile dimensions for a wealth of contents and furnishings away from the main living space. The open plan living accommodation located at the rear of the ground floor is, without doubt, the hub of this spectacular family home. Generously divided into more traditional kitchen, dining and sitting areas the open plan accommodation is bathed in natural sunlight given the sky light and sliding aluminium doors leading out to the private rear patio area.
The bespoke hand crafted kitchen features an abundance of worktop/cupboard space and is complete with central island, ideal for food preparation. The kitchen is inclusive of integral dishwasher, Rangemaster cooker and fridge freezer. The dining area, neighbouring the kitchen is furnished with an eight seat table perfectly positioned with views out to the beautifully landscaped garden. The cosy sitting area offers itself perfectly for relaxed entertainment featuring a range of furnishings complete with operational wood burner.
Accessible from the grand entrance hall prospective tenants will find the ground floor cloakroom which features shower cubicle, wash basin and WC. In addition to the kitchen space, Willow House of course has its own utility room which, offering further worktop space, is inclusive of washing machine and tumble dryer. To finish the ground floor accommodation prospective tenants will find a fully equipped gym and the fifth double bedroom which is currently being utilised as a play room.
Stairs from the entrance hall lead to the first floor accommodation which is home to the primary bedroom with en-suite facility, three further double bedrooms and family bathroom.
The primary bedroom at Willow House is a spacious double room with triple aspect looking out over the North Norfolk countryside. Furnished with a double bed and an array of fitted units the primary bedroom is complete with en-suite facility featuring shower, free standing oval bath, wash basin, WC and heated towel rail.
Both the second and third bedrooms are again comfortable double rooms, currently furnished with single beds, wardrobes, drawers and work desks. The fourth double bedroom on the first floor has been converted in to an office/study offering itself perfectly for those working from home. To finish the first floor accommodation, the family bathroom features shower over bath, wash basin, WC and heated towel rail.
Willow House is approached via a dual access gravel driveway offering ample space for up to six vehicles. At the rear of Willow House prospective tenants will find a beautifully landscaped private enclosed garden which mostly laid to lawn features two separate patio areas in addition to a shingled reception area, all ready for the upcoming summer evenings. Beyond the private enclosed garden is an extended turf area surrounded by tranquil North Norfolk Countryside.
The property is fired by Oil Central Heating and is available October 1st, FULLY FURNISHED on a 12 month initial tenancy.
LANGHAM A very friendly village, Langham is just a short distance from the beautiful coast- Blakeney village with its picturesque harbour.
Langham has a 400 year old pub, The Bluebell, the pub motto is 'There's no such thing as a stranger, just a friend we've never met.' There is also a large 'street fayre ' every two years.
It would be hard to find a spot which reflects the beauty of the Norfolk coast better than Blakeney. Set in an Area of Outstanding Natural Beauty, its picture perfect location is made for Instagram-worthy shots of moored boats on mud flats, under big blue skies.
When the tide's touching the shoreline, untie your laces and dip your toes in, take the plunge or push off with a slow drift along coastal inlets on a paddleboard or boat to lose yourself in nature's finest backdrop. Forage some samphire for a taste of the coast, try your hand at catching a crab on the quay, or join the tourists and take a boat trip with Bean's to spot the seals bobbing along on the water.
Despite the relaxed scene, Blakeney was once a bustling medieval port and the village's Guildhall and Church of St Nicholas are evidence of its rich, trading past which continued until the mid-19th century. As ships grew in size and the harbour silted up, trade fell away and today only small boats can pass Blakeney Point and head out to sea. Today, the nature reserve surrounding Blakeney Point is owned by the National Trust and thousands of nesting and migratory birds provide a twitcher's paradise where the tweets are tech-free.
About 26 miles to the south-east of Langham is the cathedral city of Norwich and has a main line rail link to London Liverpool Street and Norwich International Airport is to the north of the city.
ACCOMMODATION COMPRISES:-
ENTRANCE HALL 21' 10" x 16' 08" (6.65m x 5.08m)
OPEN PLAN LIVING SPACE 38' 11" x 17' 00" (11.86m x 5.18m)
GYM 10' 05" x 9' 05" (3.18m x 2.87m)
PLAY ROOM/BEDROOM 5 15' 08" x 12' 11" (4.78m x 3.94m)
UTILITY ROOM 10' 02" x 9' 09" (3.1m x 2.97m)
CLOAKROOM 10' 03" x 6' 03" (3.12m x 1.91m)
PRIMARY BEDROOM 17' 09" x 17' 00" (5.41m x 5.18m)
EN-SUITE 7' 06" x 7' 03" (2.29m x 2.21m)
SECOND BEDROOM 10' 03" x 9' 09" (3.12m x 2.97m)
THIRD BEDROOM 10' 04" x 9' 04" (3.15m x 2.84m)
FOURTH BEDROOM 9' 11" x 9' 07" (3.02m x 2.92m)
FAMILY BATHROOM 6' 11" x 6' 04" (2.11m x 1.93m)
COUNCIL TAX Band D.
AGENT'S NOTES Pets By Negotiation
Oil Central Heating
Available October 1st 2024
Fully Furnished Property
12 Month Initial Tenancy
ENERGY EFFICIENCY RATING D.
To retrieve the Energy Performance Certificate for this property please visit and enter in the reference number above. Alternatively, the full certificate can be obtained through Sowerbys.
PROPERTY REFERENCE 38064
- COUNCIL TAXA payment made to your local authority in order to pay for local services like schools, libraries, and refuse collection. The amount you pay depends on the value of the property.Read more about council Tax in our glossary page.
- Band: D
- PARKINGDetails of how and where vehicles can be parked, and any associated costs.Read more about parking in our glossary page.
- Off street
- GARDENA property has access to an outdoor space, which could be private or shared.
- Yes
- ACCESSIBILITYHow a property has been adapted to meet the needs of vulnerable or disabled individuals.Read more about accessibility in our glossary page.
- Ask agent
Langham
NEAREST STATIONS
Distances are straight line measurements from the centre of the postcode- Sheringham Station9.2 miles
About the agent
Sowerbys Lettings and Property Management is located in a Grade II Listed building in the centre of town and the team offers a completely bespoke lettings service that can be tailored to suit all our landlords? needs. Sowerbys is widely recognised as the county?s leading independent estate agent, and Dereham is the lettings head office for our nine branches across the county. Each member of our team has excellent local knowledge and a comprehensive understanding of the marketplace, meaning th
Industry affiliations


Notes
Staying secure when looking for property
Ensure you're up to date with our latest advice on how to avoid fraud or scams when looking for property online.
Visit our security centre to find out moreDisclaimer - Property reference 100439039561. The information displayed about this property comprises a property advertisement. Rightmove.co.uk makes no warranty as to the accuracy or completeness of the advertisement or any linked or associated information, and Rightmove has no control over the content. This property advertisement does not constitute property particulars. The information is provided and maintained by Sowerbys, Dereham. Please contact the selling agent or developer directly to obtain any information which may be available under the terms of The Energy Performance of Buildings (Certificates and Inspections) (England and Wales) Regulations 2007 or the Home Report if in relation to a residential property in Scotland.
*This is the average speed from the provider with the fastest broadband package available at this postcode. The average speed displayed is based on the download speeds of at least 50% of customers at peak time (8pm to 10pm). Fibre/cable services at the postcode are subject to availability and may differ between properties within a postcode. Speeds can be affected by a range of technical and environmental factors. The speed at the property may be lower than that listed above. You can check the estimated speed and confirm availability to a property prior to purchasing on the broadband provider's website. Providers may increase charges. The information is provided and maintained by Decision Technologies Limited. **This is indicative only and based on a 2-person household with multiple devices and simultaneous usage. Broadband performance is affected by multiple factors including number of occupants and devices, simultaneous usage, router range etc. For more information speak to your broadband provider.
Map data ©OpenStreetMap contributors.




