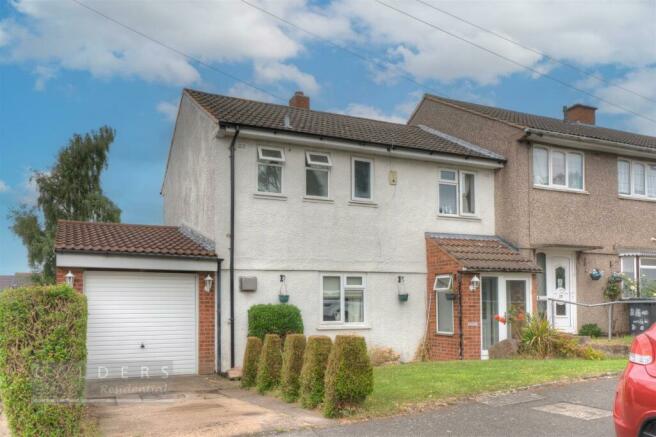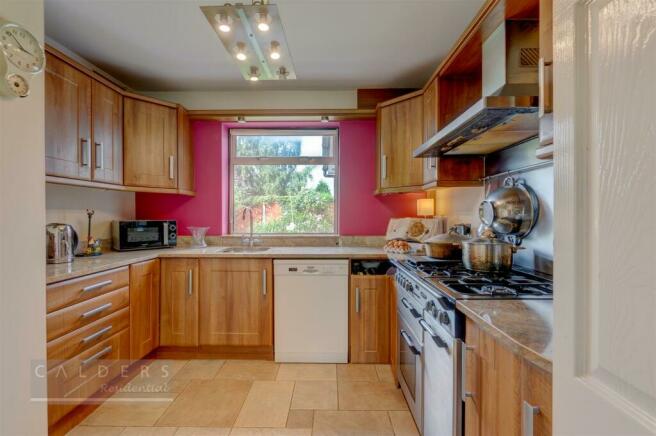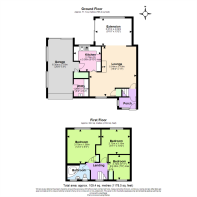Stevenson Road, Tamworth

- PROPERTY TYPE
End of Terrace
- BEDROOMS
3
- BATHROOMS
1
- SIZE
1,178 sq ft
109 sq m
- TENUREDescribes how you own a property. There are different types of tenure - freehold, leasehold, and commonhold.Read more about tenure in our glossary page.
Freehold
Key features
- Extended End Terrace Home
- Off Street Parking & Driveway
- Two Reception Rooms
- Kitchen & Utility Room
- Close To Local Amenities
- Good Transport Links For A5 & M42
- Ideal First Home
- Freehold
- EPC Rating E
- Council Tax Band A
Description
Entering through the porch and into the hall there is access into the lounge/diner and stairs up to the first floor. The lounge diner is an L-shaped room that has a feature fireplace and an opening into the extension to the rear that offers an extra reception room and has a sliding door into the garden. From the dining area there is a doorway that leads to a fitted kitchen that has space for a range of freestanding appliances. Also within the garage there is a separate utility room and storage. To the first floor there are two double bedrooms, one single bedroom and a three piece bathroom consisting of a corner bath with shower overhead, WC and wash basin. At the rear of the property there is an enclosed lawned garden with mature shrubs and fenced boundaries.
The town boasts excellent shopping and dining options, including Ventura Retail Park, with its array of high-street stores, and a variety of independent boutiques and eateries in the town centre. Families will appreciate the well-regarded local schools, as well as a wealth of recreational activities, such as the Snowdome, an indoor snow sports venue, and the expansive Castle Grounds.
Lounge - 5.54m x 5.19m (18'2" x 17'0") - Window to front, fireplace, bi-fold door, open plan, door to:
Cupboard -
Entrance Hall - Stairs.
Kitchen - 2.75m x 3.00m (9'0" x 9'10") - Window to rear, door to:
Extension - Window to rear, sliding door, door to:
Porch - Window to side, window to front, door to:
Utility - 1.93m x 1.64m (6'4" x 5'5") - Door to:
Garage - Two windows to side, Up and over door, sliding door, door to:
Cupboard -
Bedroom - 3.75m x 1.95m (12'4" x 6'5") - Window to rear, door to:
Cupboard -
Bathroom - Two windows to front, door to:
Landing - Window to front.
Bedroom - 2.72m x 2.36m (8'11" x 7'9") - Window to front, door to:
Cupboard -
Bedroom - 2.72m x 3.15m (8'11" x 10'4") - Window to rear, door.
Brochures
Stevenson Road, TamworthBrochure- COUNCIL TAXA payment made to your local authority in order to pay for local services like schools, libraries, and refuse collection. The amount you pay depends on the value of the property.Read more about council Tax in our glossary page.
- Band: A
- PARKINGDetails of how and where vehicles can be parked, and any associated costs.Read more about parking in our glossary page.
- Yes
- GARDENA property has access to an outdoor space, which could be private or shared.
- Yes
- ACCESSIBILITYHow a property has been adapted to meet the needs of vulnerable or disabled individuals.Read more about accessibility in our glossary page.
- Ask agent
Stevenson Road, Tamworth
NEAREST STATIONS
Distances are straight line measurements from the centre of the postcode- Tamworth Station0.6 miles
- Wilnecote Station2.3 miles
- Polesworth Station3.9 miles
Notes
Staying secure when looking for property
Ensure you're up to date with our latest advice on how to avoid fraud or scams when looking for property online.
Visit our security centre to find out moreDisclaimer - Property reference 33329158. The information displayed about this property comprises a property advertisement. Rightmove.co.uk makes no warranty as to the accuracy or completeness of the advertisement or any linked or associated information, and Rightmove has no control over the content. This property advertisement does not constitute property particulars. The information is provided and maintained by Calders Residential, Tamworth. Please contact the selling agent or developer directly to obtain any information which may be available under the terms of The Energy Performance of Buildings (Certificates and Inspections) (England and Wales) Regulations 2007 or the Home Report if in relation to a residential property in Scotland.
*This is the average speed from the provider with the fastest broadband package available at this postcode. The average speed displayed is based on the download speeds of at least 50% of customers at peak time (8pm to 10pm). Fibre/cable services at the postcode are subject to availability and may differ between properties within a postcode. Speeds can be affected by a range of technical and environmental factors. The speed at the property may be lower than that listed above. You can check the estimated speed and confirm availability to a property prior to purchasing on the broadband provider's website. Providers may increase charges. The information is provided and maintained by Decision Technologies Limited. **This is indicative only and based on a 2-person household with multiple devices and simultaneous usage. Broadband performance is affected by multiple factors including number of occupants and devices, simultaneous usage, router range etc. For more information speak to your broadband provider.
Map data ©OpenStreetMap contributors.







