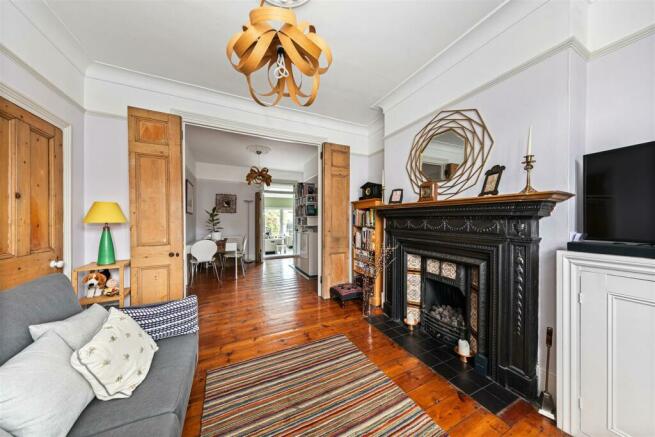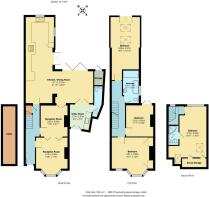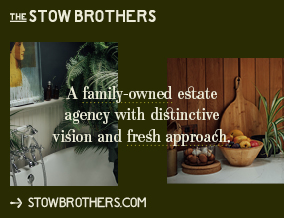
Roland Road, Walthamstow

- PROPERTY TYPE
House
- BEDROOMS
4
- BATHROOMS
2
- SIZE
1,995 sq ft
185 sq m
- TENUREDescribes how you own a property. There are different types of tenure - freehold, leasehold, and commonhold.Read more about tenure in our glossary page.
Freehold
Key features
- Four Bedrooms
- Victorian Home
- Detached
- Rarely Available
- Large Garden
- Moments From Walthamstow Village
- Original Features
- Off Street Parking
Description
Your nearest station, Wood Street, is just a six minute walk away. From here, you re just
twenty minutes from Liverpool Street on the Overground.
IF YOU LIVED HERE…
You'll love entertaining in your beautifully designed ground floor. The front reception room blends classic and modern elements, with a grand, ornate fireplace, rich mahogany colour hardwood floors and pendant lighting. This room is illuminated by natural light from the bay window with modern sash windows and shutters. Original French doors open from an additional reception area that flows into your expansive kitchen and dining space. The kitchen, modern and bright in soft greens, offers ample counter space, sleek white cabinetry, an integrated fridge and freezer. You also have a sky lit lounge area with full width bi-fold doors overlooking the lush garden.
The ground floor also features a downstairs WC, handy extra storage space, a spacious utility room, and under stairs storage. Ascend the regal blue carpeted stairs to find three extremely generous double bedrooms, each smartly appointed. The front facing bedroom is filled with natural light and features a vintage fireplace framed by vintage wardrobes. The other bedrooms on this floor feature soft sand carpeting, French doors and a Juliet balcony to the rear. One features ample shelving and another original fireplace, while the rear bedroom sits under twin skylights and overlooks your garden.
Your family bathroom completes the storey, modern and bright, with a clean neutral palette. Beige tiles cover the walls, complemented by rich walnut wood effect flooring. Recessed lighting adds a stylish touch, while the freestanding tub and spacious shower cubicle offer both comfort and practicality. Upstairs, the skylit loft conversion spans the entire second floor, bathed in a playful soft yellow hue. This airy space includes ample eaves storage and a crisp white en suite with a separate shower cubicle. Outside, your massive garden is a retreat in itself, featuring a raised patio perfect for entertaining and dining, along with plenty of serene corners to enjoy the fresh air.
Ideally situated on a quiet residential street, Roland Road offers the best of both worlds. You'll enjoy vibrant greenery and an array of eateries just moments from your front door with Wood Street, just three minutes away, home to beloved local cafes like Rebel Coffee and Dudley's, along with your new local, The Clapton Craft Depot. The quaint atmosphere of the Village is a leisurely thirteen minute stroll, featuring modern British cuisine at Eat17 and plant based fish and chips at Orford's. Spend your idyllic weekends wandering through the woodlands of Epping Forest or drifting on a boat at Hollow Ponds, just ten minutes from your new front door.
WHAT ELSE?
- Parents will be pleased to learn that within a one mile radius, you have the choice of three primary schools rated 'Outstanding' by Ofsted, including St. Mary's, just four minutes away.
- For an eclectic experience, take a trip to God's Own Junkyard, a neon art decor shop and museum with a café, just nine minutes away.
- You're lucky to live just four minutes from Made in Portugal, a Portuguese cafe with the best pasteis de nata in E17.
Reception Room - 4.17m x 3.56m (13'8" x 11'8") -
Reception Room - 3.51m x 3.02m (11'6" x 9'11") -
Kitchen / Dinning Room - 9.70m x 7.62m (31'10" x 25'0") -
Utility Room - 2.74m x 2.36m (9'0" x 7'9") -
Bedroom - 4.67m x 4.19m (15'4" x 13'9") -
Bedroom - 3.53m x 3.05m (11'7" x 10'0") -
Bathroom - 3.68m x 1.78m (12'1" x 5'10") -
Bedrom - 5.89m x 3.30m (19'4" x 10'10") -
Bedroom - 5.77m x 3.05m (18'11" x 10'0") -
Garden - 13 x 18 (42'7" x 59'0") -
Cellar -
A WORD FROM THE OWNER...
"We have loved this unique family home for over 30 years. It's been great living in a house which has all the pleasures of a traditional Victorian property and the modern spacious open plan extension that has given us and our friends and family joy over the years. A special feature for us has been the large mature garden which gets light in different areas throughout the day. It's been great for family gatherings, BBQs and childrens' parties. We find it ideally placed, as it's a short walk to the Village, Wood Street shops, cafes and station. We also often use the larger centres of Wanstead and South Woodford nearby. Five minutes along Buck Walk and you are in Epping Forest for dog walking, running, picnics and tranquility."
Brochures
Roland Road, Walthamstow- COUNCIL TAXA payment made to your local authority in order to pay for local services like schools, libraries, and refuse collection. The amount you pay depends on the value of the property.Read more about council Tax in our glossary page.
- Band: D
- PARKINGDetails of how and where vehicles can be parked, and any associated costs.Read more about parking in our glossary page.
- Yes
- GARDENA property has access to an outdoor space, which could be private or shared.
- Yes
- ACCESSIBILITYHow a property has been adapted to meet the needs of vulnerable or disabled individuals.Read more about accessibility in our glossary page.
- Ask agent
Roland Road, Walthamstow
NEAREST STATIONS
Distances are straight line measurements from the centre of the postcode- Wood Street Station0.2 miles
- Walthamstow Central Station0.8 miles
- Walthamstow Queens Road Station1.0 miles

In 2014, Andrew and Kenny Goad launched The Stow Brothers, an estate agency with a fresh, straightforward approach to the property market. The brothers' vision captured the zeitgeist - from a single shop in Walthamstow, they have now expanded to a team of 70 local specialists, alongside branches in Hackney, Wanstead, Highams Park and South Woodford
Notes
Staying secure when looking for property
Ensure you're up to date with our latest advice on how to avoid fraud or scams when looking for property online.
Visit our security centre to find out moreDisclaimer - Property reference 33327096. The information displayed about this property comprises a property advertisement. Rightmove.co.uk makes no warranty as to the accuracy or completeness of the advertisement or any linked or associated information, and Rightmove has no control over the content. This property advertisement does not constitute property particulars. The information is provided and maintained by The Stow Brothers, Walthamstow & Leyton. Please contact the selling agent or developer directly to obtain any information which may be available under the terms of The Energy Performance of Buildings (Certificates and Inspections) (England and Wales) Regulations 2007 or the Home Report if in relation to a residential property in Scotland.
*This is the average speed from the provider with the fastest broadband package available at this postcode. The average speed displayed is based on the download speeds of at least 50% of customers at peak time (8pm to 10pm). Fibre/cable services at the postcode are subject to availability and may differ between properties within a postcode. Speeds can be affected by a range of technical and environmental factors. The speed at the property may be lower than that listed above. You can check the estimated speed and confirm availability to a property prior to purchasing on the broadband provider's website. Providers may increase charges. The information is provided and maintained by Decision Technologies Limited. **This is indicative only and based on a 2-person household with multiple devices and simultaneous usage. Broadband performance is affected by multiple factors including number of occupants and devices, simultaneous usage, router range etc. For more information speak to your broadband provider.
Map data ©OpenStreetMap contributors.





