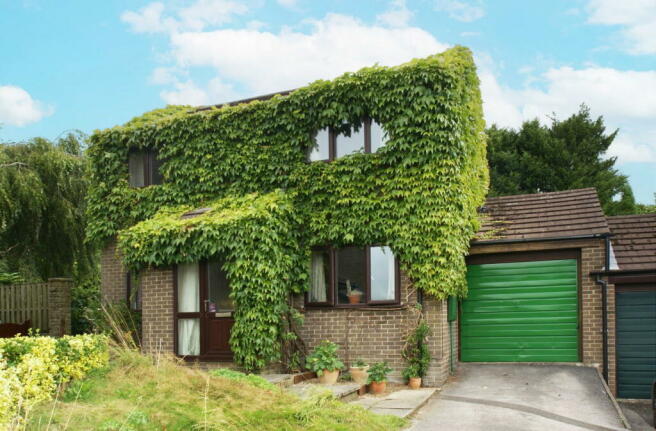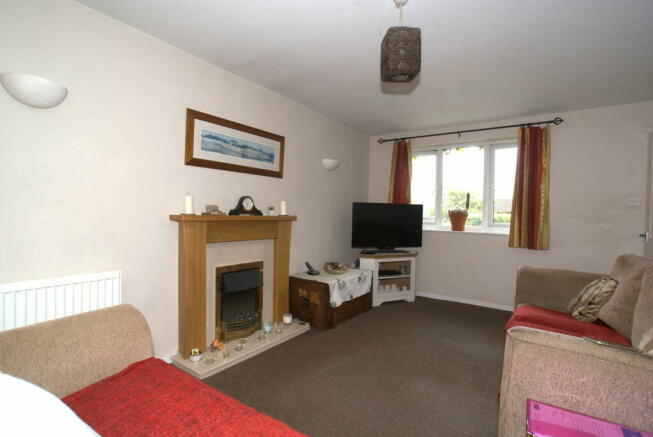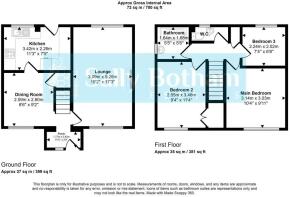Porteous Close, Two Dales. Matlock DE4 2EN

- PROPERTY TYPE
Link Detached House
- BEDROOMS
3
- BATHROOMS
1
- SIZE
780 sq ft
72 sq m
- TENUREDescribes how you own a property. There are different types of tenure - freehold, leasehold, and commonhold.Read more about tenure in our glossary page.
Freehold
Key features
- Link detached home in corner plot.
- Private rear garden.
- Ample parking on two drives plus garage.
- Covenient for excellent amenities.
- Three bedrooms and family bathroom.
- Separate WC.
- Sitting room and dining room.
- Fitted kitchen.
- Close to open countryside and fine views.
- Easy reach of Matlock, Bakewell and Chesterfield.
Description
A link detached family home on a quiet cul-de-sac corner plot with ample parking and garage, close to local amenities, three bedrooms, sitting room, dining room and fitted kitchen. Delightfully private garden and fine views.
5 PORTEOUS CLOSE, Two Dales
Situated on a quiet cul-de-sac, within easy reach of excellent local amenities, and enjoying a slightly elevated position with delightful views over the Derwent Valley, this link-detached family home offers: three bedrooms; family bathroom; separate WC; sitting room with patio doors; dining room; and fitted kitchen. There are generous gardens to the rear of the property, along with two driveways providing parking for multiple vehicles, and a garage.
Two Dales is a pleasant village nestling at the foot of a hill where two valleys meet, on the edge of the Peak District National Park. Surrounded by beautiful open countryside the village has good local amenities including Doctors, Post office, Chemist, pub, garage with mini supermarket and good local primary school. Situated just off the A6 trunk road which gives easy access to the towns of Matlock and Bakewell and within commuting distance of Nottingham, Derby and Sheffield.
Entering the property via a half-glazed UPVC entrance door, which opens to:
ENTRANCE VESTIBULE
Having coat hanging space, central heating radiator, and a door opening leading to:
DINING ROOM
With front-aspect UPVC double-glazed windows, staircase rising to the upper floor accommodation with useful under-stairs storage cupboard, central heating radiator, and a panelled door leading to:
SITTING ROOM
A spacious sitting room with front-aspect UPVC double-glazed windows with views over the surrounding properties to the wooded hills that surround the area. A pair of patio doors open onto a delightfully private enclosed rear garden. The room has a central heating radiator, wall and centre light points, television aerial point with satellite facility, and telephone point. There is a feature fireplace with a polished oak surround, marble insert and hearth, housing a flame-effect electric fire.
From the dining room, a panelled door leads to:
KITCHEN
With rear-aspect UPVC double-glazed windows and a half-glazed entrance door opening onto the garden. The kitchen is fitted with a good range of shaker-style units, with cupboards and drawers set beneath a timber-effect worksurface with a tile splashback. There are wall-mounted storage cupboards with under-cabinet lighting, and open-display shelves. Set within the worksurface is a stainless sink with mixer tap and a Bosch four-burner gas hob, over which is an extractor canopy. Beneath the hob is a fan-assisted double oven and grill. Beneath the worksurface, there is a space and connection for an automatic washing machine and space for an under-worksurface fridge. Concealed within a cupboard is the Baxi gas-fired boiler, which provides hot water and central heating to the property.
From the dining room, a staircase rises to:
FIRST FLOOR LANDING
Having a central heating radiator, and an access hatch to a partially-boarded loft space. There is an airing cupboard with slatted linen storage shelving, housing the hot water cylinder. Panelled doors open to:
BEDROOM ONE
With a front-aspect UPVC double-glazed window with views to the wooded hills of the Derwent Valley. The room has a central heating radiator.
BEDROOM TWO
Again with front-aspect double-glazed windows, enjoying similar views to bedroom one. The room has a central heating radiator and a built-in storage cupboard over the head of the stairs, providing a hanging rail and storage shelving.
FAMILY BATHROOM
A fully-tiled room with ceramic tile floor, having a side-aspect window with obscured glass, and suite with: panelled bath with Aqualisa mixer shower over; and pedestal wash hand basin. The room is illuminated by downlight spotlights, and there is a central heating radiator, and extractor fan.
SEPARATE WC
Again, a fully-tiled room with ceramic tile floor and rear-aspect double-glazed window with obscured glass. Suite with: dual-flush close-coupled WC; and wall-hung wash hand basin. There is a central heating radiator.
BEDROOM THREE
Having rear-aspect double-glazed windows overlooking the gardens. The room has light wood-effect laminate flooring.
OUTSIDE
The property is approached by a driveway providing off-road parking, giving access to the garage. From the driveway, steps lead to the entrance door. To the side of the driveway is an area of garden, laid to lawn. The pathway continues down the side of the property to a delightful enclosed rear garden with a flagged terrace immediately to the rear of the property, from where a door opens to the garage, to the side of this is a raised patio with summer house. To the side of the property is a further good-sized area of garden enclosed by beech hedging with a gravel seating area and low-maintenance border. There is a raised vegetable bed and timber garden shed. Beyond the garden is a second driveway, providing off-road parking, and having borders stocked with flowering plants.
GARAGE (4.95m x 2.53m).
With up and over vehicular access door, power and lighting.
SERVICES AND GENERAL INFORMATION
All mains services are connected to the property. The property has outside lighting on PIR sensors.
For Broadband speed please go to
For Mobile Phone coverage please go to
TENURE Freehold
COUNCIL TAX BAND (Correct at time of publication) ‘D’
DIRECTIONS
Leaving Matlock along the A6 towards Bakewell after passing DFS and the filling station turn right along the B5057 signposted Chesterfield, take the second left turn into Park Lane then third right into Porteous close, follow the road around to the left where the property can be found on the left hand side in the corner.
Disclaimer
All measurements in these details are approximate. None of the fixed appliances or services have been tested and no warranty can be given to their condition. The deeds have not been inspected by the writers of these details. These particulars are produced in good faith with the approval of the vendor but they should not be relied upon as statements or representations of fact and they do not constitute any part of an offer or contract.
Brochures
Brochure 1- COUNCIL TAXA payment made to your local authority in order to pay for local services like schools, libraries, and refuse collection. The amount you pay depends on the value of the property.Read more about council Tax in our glossary page.
- Band: D
- PARKINGDetails of how and where vehicles can be parked, and any associated costs.Read more about parking in our glossary page.
- Garage,Driveway
- GARDENA property has access to an outdoor space, which could be private or shared.
- Private garden
- ACCESSIBILITYHow a property has been adapted to meet the needs of vulnerable or disabled individuals.Read more about accessibility in our glossary page.
- Ask agent
Porteous Close, Two Dales. Matlock DE4 2EN
Add an important place to see how long it'd take to get there from our property listings.
__mins driving to your place
Your mortgage
Notes
Staying secure when looking for property
Ensure you're up to date with our latest advice on how to avoid fraud or scams when looking for property online.
Visit our security centre to find out moreDisclaimer - Property reference S1057543. The information displayed about this property comprises a property advertisement. Rightmove.co.uk makes no warranty as to the accuracy or completeness of the advertisement or any linked or associated information, and Rightmove has no control over the content. This property advertisement does not constitute property particulars. The information is provided and maintained by Sally Botham Estates, Matlock. Please contact the selling agent or developer directly to obtain any information which may be available under the terms of The Energy Performance of Buildings (Certificates and Inspections) (England and Wales) Regulations 2007 or the Home Report if in relation to a residential property in Scotland.
*This is the average speed from the provider with the fastest broadband package available at this postcode. The average speed displayed is based on the download speeds of at least 50% of customers at peak time (8pm to 10pm). Fibre/cable services at the postcode are subject to availability and may differ between properties within a postcode. Speeds can be affected by a range of technical and environmental factors. The speed at the property may be lower than that listed above. You can check the estimated speed and confirm availability to a property prior to purchasing on the broadband provider's website. Providers may increase charges. The information is provided and maintained by Decision Technologies Limited. **This is indicative only and based on a 2-person household with multiple devices and simultaneous usage. Broadband performance is affected by multiple factors including number of occupants and devices, simultaneous usage, router range etc. For more information speak to your broadband provider.
Map data ©OpenStreetMap contributors.







