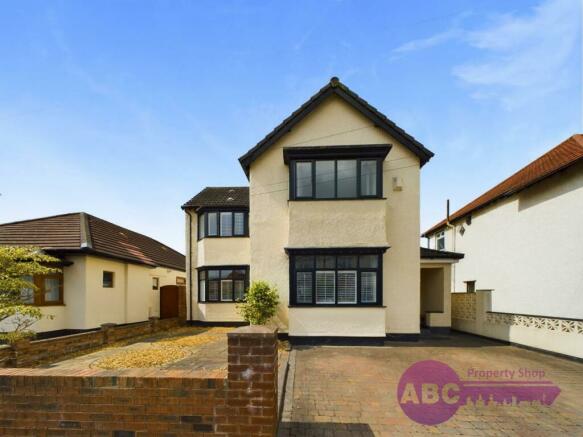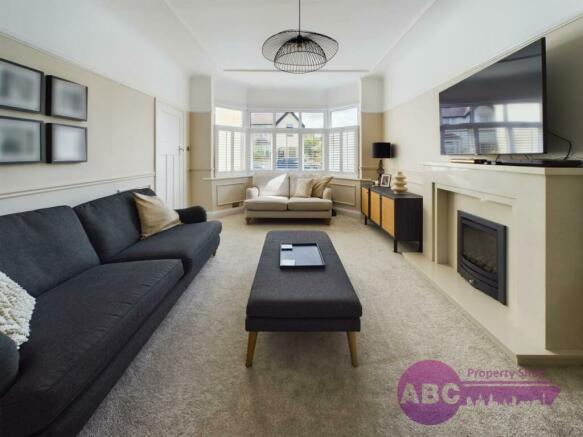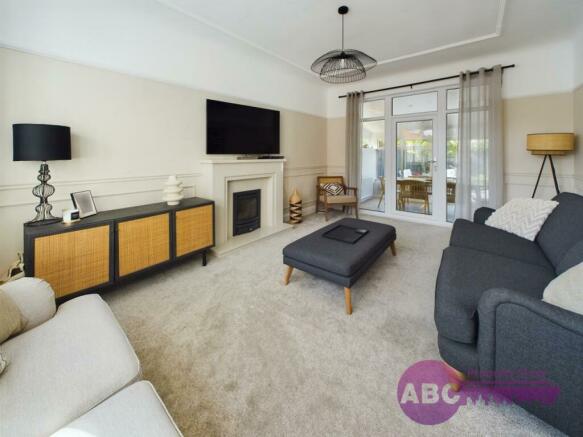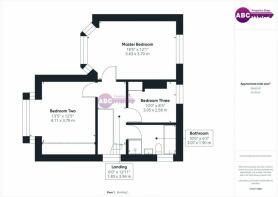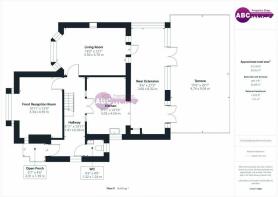Foxfield Road, Meols, Wirral, CH47 0NJ.

- PROPERTY TYPE
Detached
- BEDROOMS
3
- BATHROOMS
1
- SIZE
Ask agent
- TENUREDescribes how you own a property. There are different types of tenure - freehold, leasehold, and commonhold.Read more about tenure in our glossary page.
Freehold
Key features
- Cul-De-Sac Location.
- Rear Extension with Underfloor Heating.
- Rear Garden with Composite Decking Terrace, Lawn, Shed & Garage.
- Two Reception Rooms.
- Kitchen with Integrated Electric Hob, Oven, Microwave, Dishwasher & Washing Machine.
- Master & Second Bedrooms both with Mirrored Sliding Door Wardrobes & Bay Windows.
- Modern Bathroom Suite with Shower Unit, Bathtub, Basin and WC.
- Front Driveway, Low Maintenance Garden & Open Porch.
- Gas Central Heating & Double Glazed Throughout.
- Viewing Recommended - Contact ABC Property Shop today!
Description
As you enter, the welcoming hallway greets you with its clean lines and sleek flooring. Ample storage space is provided for coats and shoes, along with a convenient downstairs cloakroom featuring a WC and basin.
The kitchen, a true highlight of the home, boasts elegant quartz countertops, an island, and a range of wall and base units. It is equipped with an array of integrated appliances, including an electric hob, oven, microwave, dishwasher, and washing machine. Spotlights illuminate the space, while a modern column radiator ensures warmth. The kitchen seamlessly flows into the extension, enhancing the open plan feel.
This extended area serves as an excellent dining space, flooded with natural light, heated by underfloor heating, and offering versatility for various uses. It also opens out onto the generously sized garden, perfect for outdoor entertaining.
The family living room is an inviting retreat, ideal for movie nights or unwinding with a glass of wine after the kids are asleep. Features include panelled walls, a striking feature fireplace, plush carpeting, and abundant natural light filtered through plantation shutters. A second reception room, currently used as a playroom, is equally bright and spacious, with plush carpeting and plantation shutters, making it a versatile space for the whole family.
Upstairs, you'll find three well-appointed bedrooms. The master suite features large sliding door wardrobes, luxurious grey carpeting, plantation shutters, and bay windows that bathe the room in natural light. The second bedroom also benefits from bay windows, sliding door wardrobes, and soft carpeting. The third bedroom is a good-sized room with a built-in cupboard.
The family bathroom is a modern sanctuary, featuring an oversized bathtub with a mixer tap, a basin with a mixer tap, a quadrant shower unit with a rainfall head, a WC, a mirrored vanity unit, and a large storage cupboard.
The rear garden is a private oasis, complete with composite decking, a lawn area with low-maintenance borders, a BBQ, and a shed. The front of the property offers driveway parking for two vehicles and a low-maintenance garden, while side access leads to the garage, rear garden, and bin store area.
This home benefits from gas central heating throughout, powered by a Worcester combi boiler, and double glazing. It is conveniently located near a range of local amenities, transport links, and reputable schools such as Great Meols Primary.
Viewing is highly recommended to fully appreciate everything this exceptional property has to offer.
Disclaimer
POTENTIAL PURCHASERS: Fixtures and fittings are to be agreed with the seller. Ground rent & service charge liability should be confirmed with your Solicitors as information provided to us for the purpose of this advert cannot be guaranteed to be correct. These particulars, whilst believed to be accurate are set out as a general outline only for guidance and do not constitute any part of an offer or contract. Intending purchasers should not rely on them as statements of representation of fact, but must satisfy themselves by inspection or otherwise as to their accuracy. No person in this firm's employment has the authority to make or give any representation or warranty in respect of the property. All measurements are approximate.
Hallway
Storage Units, Spotlights, Radiator.
1.81m x 6.09m
Downstairs Cloakroom
WC, Basin with Mixer Tap, Radiator.
1.32m x 1.24m
Kitchen
Quartz Worktops, Island, Integrated Appliances, Spotlight, Column Radiator.
3.05m x 4.54m
Extended Dining Area
UPVC Windows & Doors, Underfloor Heating, Spotlights, Garden Views, Column Radiator, Standard Radiator, Cupboard housing Boiler.
2.60m x 8.32m
Family Living Room
Bay Windows, Panelled Walls, Feature Fireplace, Doors to Dining Area, Carpeted.
5.50m x 3.70m
Front Reception Room
Bay Windows, Radiator, Carpeted.
3.34m x 4.59m
Master Bedroom
Built In Sliding Door Wardrobes, Bay Windows, Carpeted, Radiator.
5.63m x 3.70m
Second Bedroom
Built In Sliding Door Wardrobes, Bay Windows, Carpeted, Radiator.
4.11m x 3.79m
Third Bedroom
Built In Cupboard, Carpeted.
3.05m x 2.58m
Family Bathroom
Bathtub with Mixer Tap, Quadrant Shower Unit, Basin with Mixer Tap, Mirrored Vanity Unit, Cupboard, WC, Towel Rail, Tiled.
3.07m x 1.90m
Rear Garden
Composite Decking Area, Lawn with Mature Borders, Shed, BBQ.
Front External
Driveway, Low Maintenance Garden, Open Porch.
Garage
4.80m x 2.43m
- COUNCIL TAXA payment made to your local authority in order to pay for local services like schools, libraries, and refuse collection. The amount you pay depends on the value of the property.Read more about council Tax in our glossary page.
- Band: E
- PARKINGDetails of how and where vehicles can be parked, and any associated costs.Read more about parking in our glossary page.
- Yes
- GARDENA property has access to an outdoor space, which could be private or shared.
- Yes
- ACCESSIBILITYHow a property has been adapted to meet the needs of vulnerable or disabled individuals.Read more about accessibility in our glossary page.
- Ask agent
Foxfield Road, Meols, Wirral, CH47 0NJ.
NEAREST STATIONS
Distances are straight line measurements from the centre of the postcode- Meols Station0.3 miles
- Manor Road Station0.5 miles
- Hoylake Station0.9 miles
About the agent
Welcome to ABC Property Shop, where independence meets excellence in the dynamic world of property sales and lettings.
Specialising in lettings, property management, and sales, we are the premier choice for discerning clients seeking unparalleled service and results.
Backed by a team of seasoned professionals boasting extensive experience both locally and internationally, we offer a level of expertise that is unmatched in the industry. This depth of knowledge allows us to p
Notes
Staying secure when looking for property
Ensure you're up to date with our latest advice on how to avoid fraud or scams when looking for property online.
Visit our security centre to find out moreDisclaimer - Property reference 1729_194413. The information displayed about this property comprises a property advertisement. Rightmove.co.uk makes no warranty as to the accuracy or completeness of the advertisement or any linked or associated information, and Rightmove has no control over the content. This property advertisement does not constitute property particulars. The information is provided and maintained by ABC Property Shop, Ellesmere Port. Please contact the selling agent or developer directly to obtain any information which may be available under the terms of The Energy Performance of Buildings (Certificates and Inspections) (England and Wales) Regulations 2007 or the Home Report if in relation to a residential property in Scotland.
*This is the average speed from the provider with the fastest broadband package available at this postcode. The average speed displayed is based on the download speeds of at least 50% of customers at peak time (8pm to 10pm). Fibre/cable services at the postcode are subject to availability and may differ between properties within a postcode. Speeds can be affected by a range of technical and environmental factors. The speed at the property may be lower than that listed above. You can check the estimated speed and confirm availability to a property prior to purchasing on the broadband provider's website. Providers may increase charges. The information is provided and maintained by Decision Technologies Limited. **This is indicative only and based on a 2-person household with multiple devices and simultaneous usage. Broadband performance is affected by multiple factors including number of occupants and devices, simultaneous usage, router range etc. For more information speak to your broadband provider.
Map data ©OpenStreetMap contributors.
