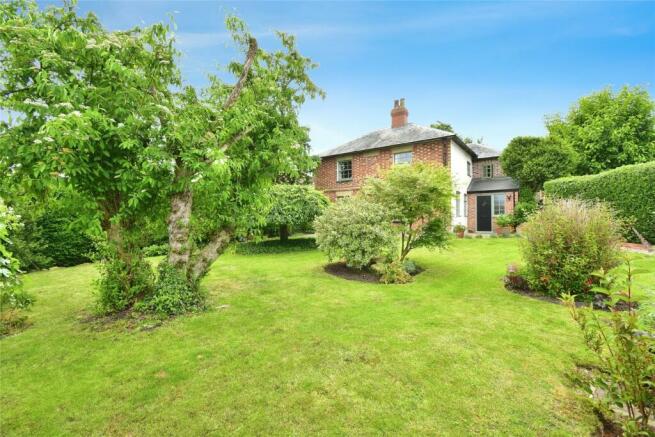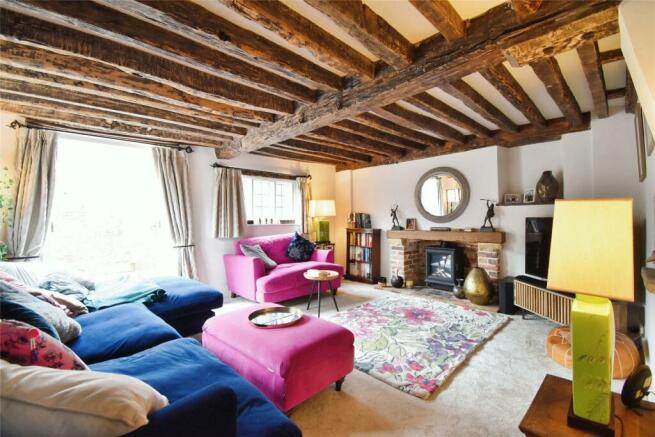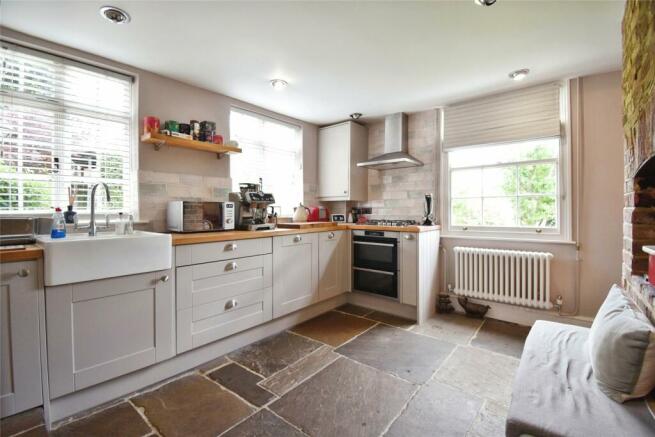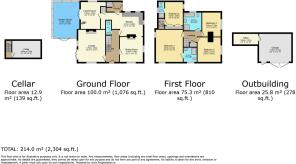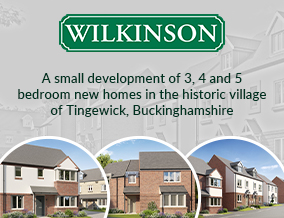
Church End, Drayton Parslow

- PROPERTY TYPE
Detached
- BEDROOMS
4
- BATHROOMS
3
- SIZE
Ask agent
- TENUREDescribes how you own a property. There are different types of tenure - freehold, leasehold, and commonhold.Read more about tenure in our glossary page.
Freehold
Description
FOUR double bedrooms
Large Master with en suite
Large garage and parking
OFFICE for home working
GARDENS surround the property
LARGE Garden Room
Snug with staircase to double room and ensuite
A beautiful FAMILY home
The Old Bakery is a charming and historically significant four-bedroom detached property, once serving as the village bakery and now recognised as a key building in the village. Constructed from distinctive chequered bricks with a painted principal elevation, the building has been thoughtfully extended over the years. While not formally listed, its elevated position, decorative brickwork, full hipped slate roof and original entrance doorway contribute to its unique appeal and enhance the character of the Conservation Area. This much-loved family home offers versatile living spaces, including a snug room leading to a bedroom with an ensuite, making it both functional and inviting.
Entrance Hallway: The main front door opens into the entrance hallway, providing access to the principal rooms of the house. From here, you can reach the staircase leading up to the first floor or down to the cellar.
Rear Porch Entrance: The rear porch entrance is used as the main entry point to the house. It leads into an inner porch that doubles as a utility area, complete with a washing machine and tumble dryer. This space features a glass floor screen to a well, and ample room for coats and boots, making it ideal for drying off the dog or leaving behind riding boots.
Kitchen: The country-style kitchen is equipped with base and wall units, a butler sink, a dishwasher, and a gas cooker. It features windows that overlook the rear and side gardens. The stone floor extends into the dining room, and there is a step up to both the entrance hall and inner hallway, which provides space for a fridge/freezer and a cupboard. A brick dual-aspect fireplace serves both the kitchen and dining room.
Dining Room: The dining room, large enough to accommodate a substantial table, has windows that offer views of the front and side gardens.
Sitting Room: This room retains its historical charm as the original part of The Old Village Bakery, featuring a window to the front and French doors to the side that open onto a patio area. Original beams, a brick-built fireplace, and other historical features are preserved in the walls.
Family room/Snug: Accessible from the kitchen hallway, this cosy second sitting room/snug offers a separate living space. It includes a spiral staircase that leads up to the fourth bedroom.
Bedroom Two: This double bedroom, accessed via the spiral staircase from the family room/snug, features fitted wardrobes, a window to the side and an ensuite shower room.
Garden Room: The garden room, a recent addition to the property, is designed to maximise enjoyment of the garden and patio area. It serves as a spacious family room with ample natural light.
Cloakroom and Cellar: The entrance hall also has a door to a downstairs cloakroom. Stairs from the hallway lead down to the cellar, which is ideal for housing a wine collection or creating a gym, given its cool temperature. A window provides some natural light.
First Floor: On the first floor, the family bathroom features a window to the rear, a bath with a shower over it, a WC, a wash hand basin, a heated towel rail and a radiator.
Bedroom Four: This double bedroom has a window overlooking the side garden and offers views along Main Road into the village.
Bedroom Three: Another double bedroom, this room features a fireplace and a window with views of the side garden and along Main Road into the village.
Bedroom One: The large main bedroom boasts a vaulted ceiling, beams and an original loft built into the brick and timber wall. Windows to the front and side ensure plenty of natural light. The ensuite includes a shower, wash hand basin, WC and a window to the front.
Outside: The exterior features a gate that opens onto a path leading to the front door, and a large patio area to one side, enclosed by a brick wall. The garden extends around the side of the property, offering a lawn with mature trees, shrubs, and flowers. Hedging and trees provide privacy while allowing views along the main road. Steps at the rear lead to an additional garden area with a summer house and patio area. Multiple areas can be enjoyed depending on the sun’s position. A path at the rear leads to parking for several vehicles and a driveway onto Main Road. The property also includes a large garage/outbuilding, completing this delightful family home.
Brochures
Particulars- COUNCIL TAXA payment made to your local authority in order to pay for local services like schools, libraries, and refuse collection. The amount you pay depends on the value of the property.Read more about council Tax in our glossary page.
- Band: F
- PARKINGDetails of how and where vehicles can be parked, and any associated costs.Read more about parking in our glossary page.
- Yes
- GARDENA property has access to an outdoor space, which could be private or shared.
- Yes
- ACCESSIBILITYHow a property has been adapted to meet the needs of vulnerable or disabled individuals.Read more about accessibility in our glossary page.
- Ask agent
Church End, Drayton Parslow
NEAREST STATIONS
Distances are straight line measurements from the centre of the postcode- Bletchley Station3.7 miles
- Fenny Stratford Station4.5 miles
- Leighton Buzzard Station5.0 miles
About the agent
Independent, market-leading estate agents covering Winslow, Leighton Buzzard, Milton Keynes and the nearby villages. As proud recipients of multiple prestigious awards, we are renowned for providing unparalleled customer service. Our reputation as a nationally recognized and esteemed agency stems from our commitment to honesty and trustworthiness, a sentiment echoed by our satisfied clients and respected industry experts. Whether you're a first-time buyer, a growing family, or in search of an
Industry affiliations


Notes
Staying secure when looking for property
Ensure you're up to date with our latest advice on how to avoid fraud or scams when looking for property online.
Visit our security centre to find out moreDisclaimer - Property reference WIN240099. The information displayed about this property comprises a property advertisement. Rightmove.co.uk makes no warranty as to the accuracy or completeness of the advertisement or any linked or associated information, and Rightmove has no control over the content. This property advertisement does not constitute property particulars. The information is provided and maintained by The Wilkinson Partnership, Winslow. Please contact the selling agent or developer directly to obtain any information which may be available under the terms of The Energy Performance of Buildings (Certificates and Inspections) (England and Wales) Regulations 2007 or the Home Report if in relation to a residential property in Scotland.
*This is the average speed from the provider with the fastest broadband package available at this postcode. The average speed displayed is based on the download speeds of at least 50% of customers at peak time (8pm to 10pm). Fibre/cable services at the postcode are subject to availability and may differ between properties within a postcode. Speeds can be affected by a range of technical and environmental factors. The speed at the property may be lower than that listed above. You can check the estimated speed and confirm availability to a property prior to purchasing on the broadband provider's website. Providers may increase charges. The information is provided and maintained by Decision Technologies Limited. **This is indicative only and based on a 2-person household with multiple devices and simultaneous usage. Broadband performance is affected by multiple factors including number of occupants and devices, simultaneous usage, router range etc. For more information speak to your broadband provider.
Map data ©OpenStreetMap contributors.
