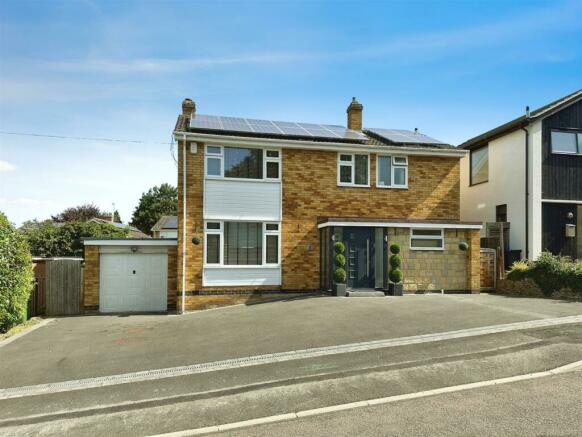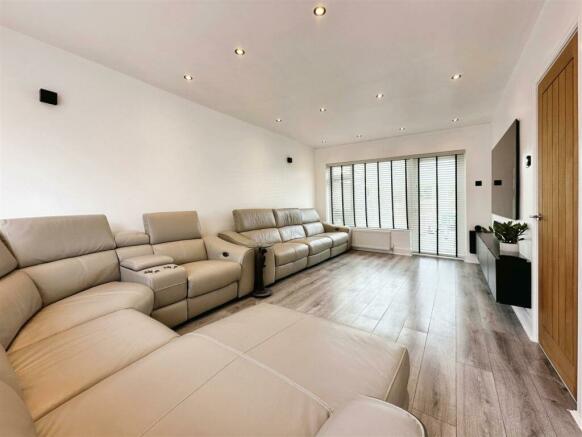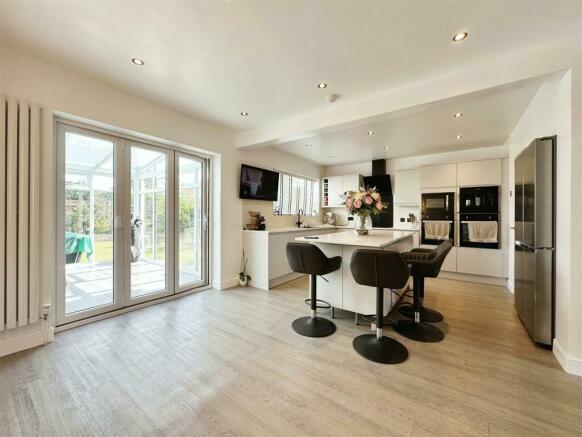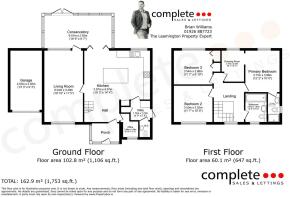
Chance Fields, Radford Semele, Leamington Spa

Letting details
- Let available date:
- Now
- Deposit:
- £2,525A deposit provides security for a landlord against damage, or unpaid rent by a tenant.Read more about deposit in our glossary page.
- Min. Tenancy:
- Ask agent How long the landlord offers to let the property for.Read more about tenancy length in our glossary page.
- Let type:
- Long term
- Furnish type:
- Unfurnished
- Council Tax:
- Ask agent
- PROPERTY TYPE
Detached
- BEDROOMS
3
- BATHROOMS
2
- SIZE
Ask agent
Key features
- Detached
- Availible October 2024
- Open Plan Kitchen/Diner
- Three Bedrooms
- Modern Centre Island Kitchen
- Utility & Guest WC
- Landscaped Garden
- Village Location
- Available Oct 2024
- Office & En-Suite
Description
Available unfurnished and from 1st November
Entrance Porch
Composite entrance door with four privacy UPVC windows and LED Alexa spotlights.With oak door leading into the hall.
Entrance Hall
As you walk into hallway you are presented with an open living space including stunning kitchen, oak and glass floating stairs rising to the first floor, tall modern double panel radiators, spotlights and door off to :
Office
1.9m x 1.78m
Having a fitted oak desk, UPVC double glazed window to front and wall mounted radiator.
Kitchen Dining Room
5.97m x 4.37m
A stunning open plan, spacious room. This has been recently modernised and is fitted with a contemporary modern kitchen. Fitted with base and eye level units with inset granite sink and drainer unit, mixer taps and an instant hot water tap and granite worktops. There are fitted appliances incorporating: double oven, coffee machine, microwave, hob with glass extractor hood over and stylish splashback. Central Island with storage under, pop up electrical sockets , wireless charger and granite worktop. The kitchen has an alcove recess for an American style fridge freezer with plumbed water supply. Having UPCV double glazed window to rear, spotlighting and under unit lighting. With UPVC bifold doors which open though to the Conservatory , oak door to living room and door off to :
Utility Room
1.75m x 1.74m
Plumbing and space for washing machine and tumble drier. Door to built in storage and newly installed system boiler with app controlled hot water tank and door of to the side of the property.
Downstairs WC
Fitted with a two piece suite comprising low level WC and wash hand basin with tiled splashback.
Living Room
6.04m x 3.09m
A spacious dual aspect room with built in media wall, UPCV double glazed windows to front and internal window and door to conservatory with bespoke venetian monochrome blinds, wall mounted radiators, multi control spotlighting, wall lights and fitted nest thermostat.
Conservatory
3.03m x 2.93m
A large space with UPVC French doors to the rear garden with four top quarter opening windows and three wall light and tinted glass roof. Currently used as a games room with feature wall.
First Floor
Landing
This stunning property boasts a glass and oak balustrade, offering a clear view of the space below. Ample storage is on hand with large loft hatch featuring a pull down ladder, leading to a boarded loft space, Moden oak doors lead off the landing, each opening into stylish bedrooms and contemporary bathroom. The landing has been designed to allow as much natural light through and has a UPVC window to the front.
Principal Bedroom
3.71m x 3.05m
A large double room with UPVC double glazed window to rear landscaped garden feature wall and two bed side tables with floor to ceiling fitted mirrors and built in wireless chargers, Leading to a walk in wardrobe and modern en suite. The lighting includes dual control spotlights.
Walk in wardrobe
Bespoke floor to ceiling walk in wardrobe with ample hanging space, handbag shelving and plenty of storage. Featuring LED lights.
En Suite
Fitted with a luxury three piece suite. Floating toilet, wall mounted wash hand basin, bidet shower, LED heated mirror and rain shower. Tiled floor to ceiling with large tile and underfloor heating.
Bedroom Two
3.53m x 3.25m
Large double bedroom with UPVC double glazed window, fitted venetian blinds, radiator and spotlights with dual zone control.
Bedroom Three
3.54m x 2.6m
A double bedroom with UPVC double glazed windows, fitted venetian blinds, wall mounted radiator, built in wardrobe and spotlights with dual zone control.
Bathroom
Fitted with a three piece suite comprising: P-Shaped bath with shower over and shower screen. Low level WC, wall mounted wash hand basin with vanity unit under, tiled splashbacks , obscure window to front and radiator.
Outside
Driveway
Driveway offering ample off road parking and outside lighting.
Rear Garden
A beautiful, spacious and professionally landscaped garden with raised seating area, additional patio, BBQ space, currently hot tub space ( hot tub not included) There is pedestrian access to the garage and gated access to the front of the property.
Location
Situated in the village of Radford Semele, which is proving very popular, the property has local amenities close by and is within easy reach of Leamington Spa, along with the Midland motorway network, Leamington Spa railway station, neighbouring towns and centres, the nearby Ricardo engineering installation as well as Jaguar Land Rover and Aston Martin at Gaydon. The village has a lovely local public house called the White Lion, a village hall, Primary School, two churches and a post office. There is Radford Semele recreation ground with play park and sport & social club. To the immediate area there are picturesque countryside walks and cycle routes along with superb canal side and tow path walks along the Grand Union canal. A short drive from the property access may be gained to the Fosse Way which links the property to Coventry city centre with all its commerce.
Brochures
Chance Fields, Radford Semele, Leamington SpaBrochure- COUNCIL TAXA payment made to your local authority in order to pay for local services like schools, libraries, and refuse collection. The amount you pay depends on the value of the property.Read more about council Tax in our glossary page.
- Ask agent
- PARKINGDetails of how and where vehicles can be parked, and any associated costs.Read more about parking in our glossary page.
- Yes
- GARDENA property has access to an outdoor space, which could be private or shared.
- Yes
- ACCESSIBILITYHow a property has been adapted to meet the needs of vulnerable or disabled individuals.Read more about accessibility in our glossary page.
- Ask agent
Chance Fields, Radford Semele, Leamington Spa
NEAREST STATIONS
Distances are straight line measurements from the centre of the postcode- Leamington Spa Station1.8 miles
- Warwick Station3.8 miles
- Warwick Parkway Station5.0 miles


Renting out your home doesn't need to be stressful. At Complete Sales & lettings we believe that we take all the stress out of the process. With honesty, integrity, simplicity an amazing award winning marketing, together with a prominent town centre showroom and good old fashioned hard work at the heart of everything we do we endeavour to take the stress out of being a tenant or landlord.
From our humble beginnings in March 2005 as independent estate agents we have grown and now have offices dotted across Warwickshire. You'll find Complete in Leamington, Rugby and Coventry. Meaning wherever you are in Warwickshire you'll be able to find the service that you deserve.
The 'Complete' service isn't just about renting a home, it's about building a rapport with our customers in order to learn what they are really looking for; pick up the phone today to find out just what we can do for you!
Notes
Staying secure when looking for property
Ensure you're up to date with our latest advice on how to avoid fraud or scams when looking for property online.
Visit our security centre to find out moreDisclaimer - Property reference 33328606. The information displayed about this property comprises a property advertisement. Rightmove.co.uk makes no warranty as to the accuracy or completeness of the advertisement or any linked or associated information, and Rightmove has no control over the content. This property advertisement does not constitute property particulars. The information is provided and maintained by Complete Estate Agents, Leamington Spa. Please contact the selling agent or developer directly to obtain any information which may be available under the terms of The Energy Performance of Buildings (Certificates and Inspections) (England and Wales) Regulations 2007 or the Home Report if in relation to a residential property in Scotland.
*This is the average speed from the provider with the fastest broadband package available at this postcode. The average speed displayed is based on the download speeds of at least 50% of customers at peak time (8pm to 10pm). Fibre/cable services at the postcode are subject to availability and may differ between properties within a postcode. Speeds can be affected by a range of technical and environmental factors. The speed at the property may be lower than that listed above. You can check the estimated speed and confirm availability to a property prior to purchasing on the broadband provider's website. Providers may increase charges. The information is provided and maintained by Decision Technologies Limited. **This is indicative only and based on a 2-person household with multiple devices and simultaneous usage. Broadband performance is affected by multiple factors including number of occupants and devices, simultaneous usage, router range etc. For more information speak to your broadband provider.
Map data ©OpenStreetMap contributors.





