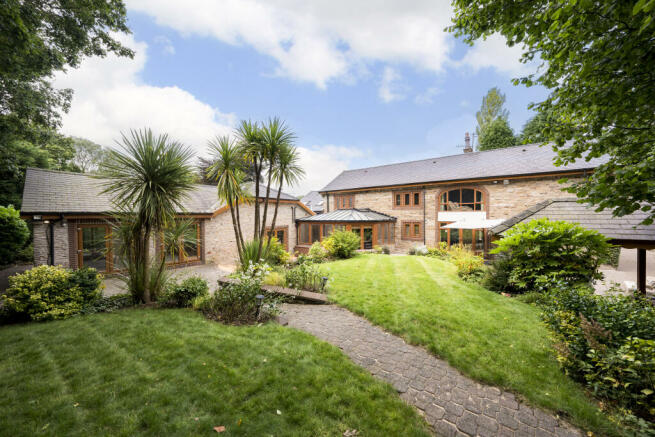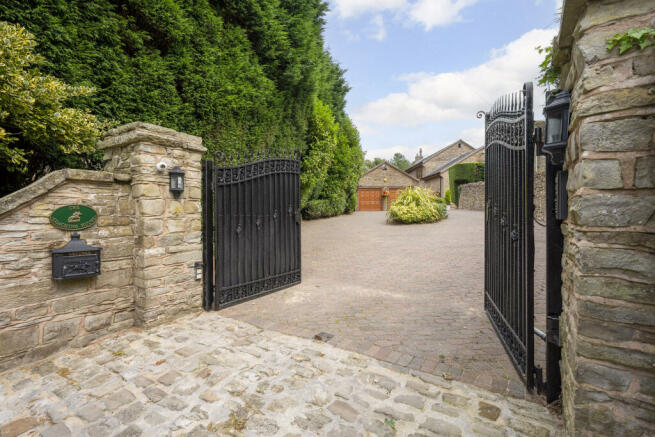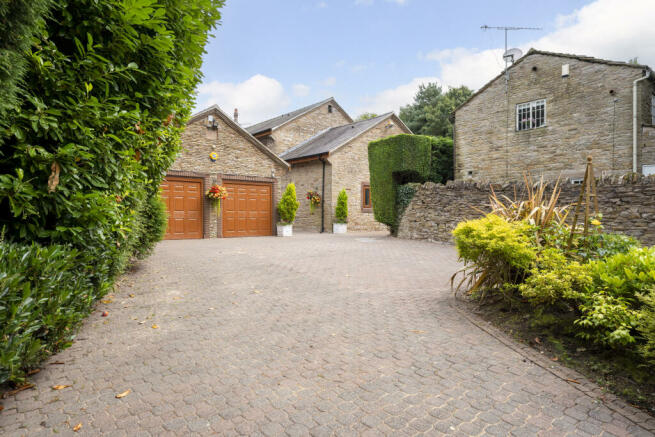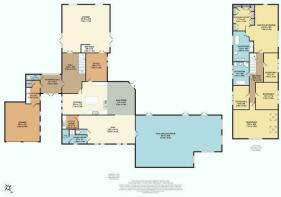
Elmers Green Lane, Skelmersdale, Lancashire, WN8

- PROPERTY TYPE
Detached
- BEDROOMS
5
- BATHROOMS
2
- SIZE
5,400 sq ft
502 sq m
- TENUREDescribes how you own a property. There are different types of tenure - freehold, leasehold, and commonhold.Read more about tenure in our glossary page.
Freehold
Key features
- Five Bedroom Detached Property
- Private Gated Entry
- Double Garage
- Large Private Plot
- Swimming Pool and Spa Facilities
- Circa 5400 SQF
- Stunning Main Bedroom Suite
- Open Plan Living
- NO CHAIN
- Viewings Available Upon Request
Description
The property briefly comprises of an entrance hallway which is home to a substantial laundry room providing access into the double garage, a beautifully presented WC and picturesque views of the rear outside space. To the right of the entrance presents a large, impressive hallway, a landing with feature glass staircase and access to the whole ground floor. To the rear of the property is the formal main living room. This substantial room, allows ample amounts of light to flood throughout, with its beautiful arch shaped windows and two sets of double doors providing access to the rear, really is the perfect family gathering room. The feature fireplace separating the lounge to the private hidden bar is a wonderful addition whilst adding a modern twist to the room. The room features the bonus of a surround sound system, really amplifying the spectacular space. Located to right hand side of the property is the magnificent Kitchen/dining/ living quarters of the home. The spacious kitchen has been fitted throughout in a cream high gloss curved design with handle less doors and Led lights fitted beneath. The kitchen provides plenty of storage space and has multiple integrated appliances, along side a large stainless steel American fridge freezer. Tucked away in a perfectly positioned space is a snug area, providing the opportunity for an additional sitting area within the kitchen environment. There is a home office located off the kitchen which also provides access back into the main living room. A large proportion of the kitchen area is home to the dining facilities. This large space is ideal for any family to gather in. Currently home to a 8 seater dining table with ample amounts of room around, the exquisite unique glass roof, fitted with perfectly positioned rattan blinds and the continuous 180degree views of the outside grounds really is something special. Just when you thought the house could not provide much more, you will be delighted to find off the kitchen dining space are the generous leisure facilities fitted within this home. You will find a significant home gym, additional WC, utility room providing the comms for the home and a modern fitted sauna with shower room. To really give this home the wow factor, you will find located off the home gym is a fully fitted indoor swimming pool. With its beautiful Grecian feel, cream floor to ceiling tiles, spectacular mosaic designs and Greek statues, this really is the most breath taking indoor leisure facility you will find. There is an additional jacuzzi along side the pool and relaxing loungers to complete the whole experience. Who would ever need to leave this home? The pool area provides access to the wonderful rear grounds of the home, allowing this space to be used through the whole year.
Located on the first floor, situated at the beginning of the landing is the main bedroom. This exquisite space truly is breath taking. The extensive sized main sleeping area has been designed with the upmost beauty. Its simplicity and elegance radiate throughout. Its unique arched windows, providing snippets of the outside space truly make this room special. Designed in neutral calming tones, a wonderful four poster bed and the splashes of beige and pink elegant furniture create this wonderful calming space. A floor to ceiling walk in wardrobe is situated through the bedroom. The pure white elegant space, with its perfectly positioned spotlights, providing ample amounts of storage is truly an ideal dressing area. The en suite bathroom to this main bedroom is one like no other. Positioned on a risen platform, the feature of this bathroom lies with its elegant and timeless designed free standing slipper bath, gold plated carved feet, positioned perfectly along side the arched window creating a truly tranquil space. The en suite provides a generous double walk-in shower tucked away within the floor to ceiling tiles and a pair of separate his n hers wash basins located at the far side of the en suit. The calm and relaxing aura of this room makes it a wonderful space to relax in your private abode.
Moving along the upstairs landing are the remainder of the bedrooms. The additional 3 double rooms are all designed with large windows creating ample amounts of natural light and all three have been beautifully decorated. The far end of the landing presents the 5th bedroom. Running the full width of the home, featuring its unique roof design, this room is a wonderfully bright space. It has two windows situated in the centre of the room and a further two Velux windows on the left. Currently being used for an older child, this space has the option to have dual purpose. Currently half the room is being used as a bedroom and the further half being utilised as a games room really gives it maximum potential. The family bathroom is also located on the first floor. Fitted with a modern grey floor to ceiling tile and comprising of a free-standing bath, separate walk-in shower room, toilet and wash basin.
Externally the property benefits from two single garages with private electric doors, the gardens, extending to three quarters of an acre in total; have been extensively landscaped and meticulously maintained. They include an expansive lawn area and are extremely private, with attractive garden buildings. Adjacent to the house you will find extensive outdoor entertaining areas and decked patios. Situated at the rear of the gardens is a tremendous hand-built pond with an extensive range of fish.
The whole plot has been designed with privacy and security at the heart. There is extensive greenery and shrubbery located around the outside perimeter of this home, creating total privacy throughout. The whole home has been fitted throughout with a substantial alarming system and controls are situated within the internal rooms throughout. The home has been fitted with state-of-the-art technology and lights and communication are controlled electronically.
Viewings available upon request
NO CHAIN
FREEHOLD
COUNCIL TAX BAND G
- COUNCIL TAXA payment made to your local authority in order to pay for local services like schools, libraries, and refuse collection. The amount you pay depends on the value of the property.Read more about council Tax in our glossary page.
- Ask agent
- PARKINGDetails of how and where vehicles can be parked, and any associated costs.Read more about parking in our glossary page.
- Private,Secure,Garage,Driveway,Off street,Gated
- GARDENA property has access to an outdoor space, which could be private or shared.
- Back garden,Patio,Rear garden,Private garden,Enclosed garden,Front garden
- ACCESSIBILITYHow a property has been adapted to meet the needs of vulnerable or disabled individuals.Read more about accessibility in our glossary page.
- Ask agent
Energy performance certificate - ask agent
Elmers Green Lane, Skelmersdale, Lancashire, WN8
NEAREST STATIONS
Distances are straight line measurements from the centre of the postcode- Parbold Station2.1 miles
- Appley Bridge Station2.1 miles
- Upholland Station2.4 miles
About the agent
Industry affiliations

Notes
Staying secure when looking for property
Ensure you're up to date with our latest advice on how to avoid fraud or scams when looking for property online.
Visit our security centre to find out moreDisclaimer - Property reference COACHINGHOUSE. The information displayed about this property comprises a property advertisement. Rightmove.co.uk makes no warranty as to the accuracy or completeness of the advertisement or any linked or associated information, and Rightmove has no control over the content. This property advertisement does not constitute property particulars. The information is provided and maintained by Churcher Estates, Burscough. Please contact the selling agent or developer directly to obtain any information which may be available under the terms of The Energy Performance of Buildings (Certificates and Inspections) (England and Wales) Regulations 2007 or the Home Report if in relation to a residential property in Scotland.
*This is the average speed from the provider with the fastest broadband package available at this postcode. The average speed displayed is based on the download speeds of at least 50% of customers at peak time (8pm to 10pm). Fibre/cable services at the postcode are subject to availability and may differ between properties within a postcode. Speeds can be affected by a range of technical and environmental factors. The speed at the property may be lower than that listed above. You can check the estimated speed and confirm availability to a property prior to purchasing on the broadband provider's website. Providers may increase charges. The information is provided and maintained by Decision Technologies Limited. **This is indicative only and based on a 2-person household with multiple devices and simultaneous usage. Broadband performance is affected by multiple factors including number of occupants and devices, simultaneous usage, router range etc. For more information speak to your broadband provider.
Map data ©OpenStreetMap contributors.





