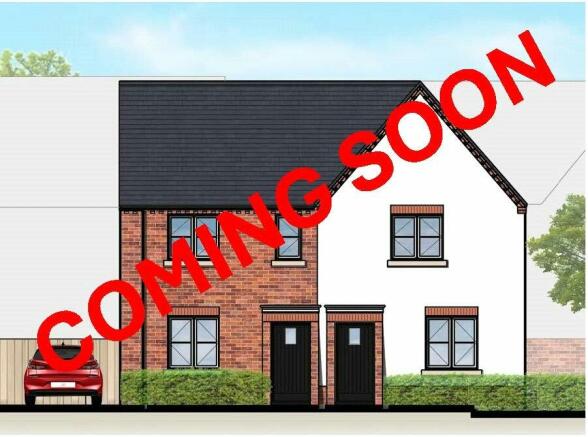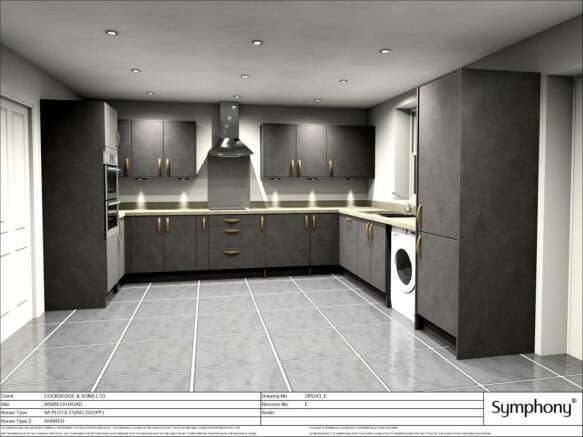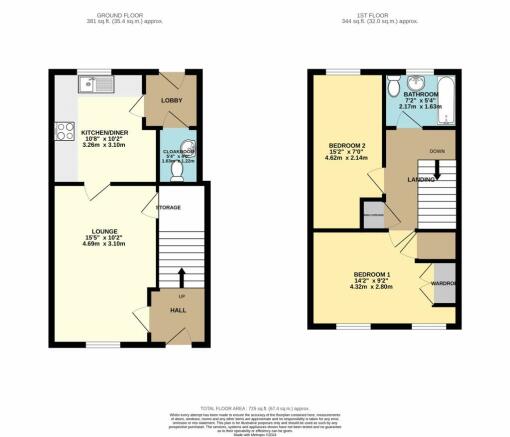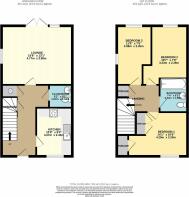
Wisbech Road, Littleport, Ely, Cambridgeshire, CB6

- PROPERTY TYPE
Semi-Detached
- BEDROOMS
3
- BATHROOMS
1
- SIZE
Ask agent
Key features
- 2-3 & 4 bedroom shared ownership units available
- Energy efficient air source central heating
- Luxury kitchens and bathrooms
- Enclosed rear gardens with good sized patio
- New build with 10 year Premier warranty.
- Luxury floors included
- Off street parking for two cars
- 25%-75% shared available
- Choice of plots available
- School and shops close by
Description
23 units available between 25% - 75% shared ownership. (2 bed from £106,000, 3 bed from £114,000, 4 bed from £134,000) Contact our office to register for the mailing list.
These units are advertised at 40% ownership and 60% rental. These properties are built to an exceptionally high specification with air source central heating, floorings included and luxury kitchen and bathroom.
Located within "Wisbech Road" new build development in the sought after village of Littleport, the site is located on the northern edge of the town adjacent to the A10 bypass giving excellent transport links into Ely and onto Cambridge and yet only half a mile from the town centre. These stunning properties have been built by a highly regarded local developer, and they offer the perfect blend of modern design and high specification finishes, including energy efficient air source heating.
The site consists of 30 houses with 23 shared ownership properties and they are offered to the market via the well established and renowned Havebury Housing Partnership, the properties are superbly designed and finished to an ecofriendly low energy design and specification
The kitchens are high quality symphony with Turin Dark Stone and worktop Pastel Oak with Roka sanitaryware. The bathrooms are part tiled with vinyl floors and carpets fitted to reception rooms and bedroom areas.
These shared ownership units represents an ideal opportunity to get on the property ladder. Eligibility criteria will apply, please contact office for details.
The site has 23 shared ownership units which are a mixture of 2-3 and 4 bedroom properties. They are initially being sold off plan and reservations can be taken over the summer/autumn of 2024. Whilst some limited site access may be available the actual properties themselves are not yet available for viewing. Construction is expected to complete in Spring 2025.
To register your interest in this development please complete the registration form. For further assistance on how shared ownership works or how reservations can take place off plan, please contact the office to register for our initial release mailing list.
TWO BEDROOMS (3 units):
Total property price is £265,000 with shares available to purchase between 25% (£66,250) and 75% (£198,750). Future opportunities to staircase to 100%.
ENTRANCE: Stairs to first floor.
KITCHEN: Range of wall and base units, integrated fridge freezer, double oven, ceramic hob and extractor hood, space for fridge freezer, space and plumbing for washing machine, inset sink and drainer and window to front.
LOUNGE/DINER: understairs storage cupboard, lobby.
CLOAKROOM: Suite comprising of low level wc, hand basin.
STAIRS/LANDING:
BEDROOM ONE: built in wardrobe.
BEDROOM TWO:
BATHROOM: Suite comprising of low level wc, and hand basin, bath with shower over.
OUTSIDE: Enclosed rear garden, shed and off street parking.
THREE BEDROOMS (18 units):
Total property price is £285,000 with shares available to purchase between 25% (£71,250) and 75% (£213,750). Future opportunities to staircase to 100%.
ENTRANCE: Understairs storage cupboard.
KITCHEN: Range of wall and base units, integrated fridge freezer, double oven, ceramic hob and extractor hood, fridge freezer, space and plumbing for washing machine, inset sink and drainer.
CLOAKROOM: Suite comprising of low level wc, hand basin.
LOUNGE/DINER: French doors to rear.
STAIRS/LANDING:
BEDROOM ONE: built in wardrobe.
BEDROOM TWO:
BEDROOM THREE:
BATHROOM: Suite comprising of low level wc, and hand basin set into vanity unit, bath with shower over.
OUTSIDE: Enclosed rear garden, shed and off street parking.
FOUR BEDROOMS (2 units):
Total property price is £335,000 with shares available to purchase between 25% (£83,750) and 75% (£251,250). Future opportunities to staircase to 100%.
ENTRANCE: Cupboard housing boiler.
CLOAKROOM: Suite comprising of low level wc.
LOUNGE: double doors to dining area.
KITCHEN/DINER: Range of wall and base units, integrated fridge freezer, double oven and hob with extractor over, dishwasher, fridge freezer, window to rear, French doors to rear.
STAIRS/LANDING:
BEDROOM ONE: built in wardrobe.
BEDROOM TWO:
BEDROOM THREE:
BEDROOM FOUR:
BATHROOM: Suite comprising of low level wc, and hand basin, bath with shower over, heated towel rail.
OUTSIDE: Enclosed rear garden, shed and off street parking.
FEATURES
Tenure: Leasehold with 990 remaining.
Construction type: Brick and tile
Heating: Air source heat pump to radiators.
Parking: Off street.
Windows/doors: UPVC double glazing
Council Tax: Band TBC- (2024/2025)
EPC: TBC.
Warranty: 10 year Premier warranty.
Service charge: £39.02 per month. (estimated)
Ground rent: Nil.
Water supply: Meter
Drainage: Mains
Flood risk: TBC.
EV charging point: No.
Electric supply: Meter.
Broadband: TBC.
Mobile network: TBC.
AGENTS NOTES:
1) Broadband speed and mobile phone networks as stated in Ofcom mobile and broadband checker
2) No staircasing restriction (i.e. can be owned to 100% in the future)
3) Flooring included.
4) Applicants are required to register with Havebury Housing to establish housing need before a viewing can take place or progressing an enquiry
5) Applicants will be required to have a financial assessment carried out (contact the office for details)
6) The houses are to be sold on a first come first served basis following a successful application.
7) On request, key information home guide can be supplied.
8) On request, guide can be supplied on buying Havebury Shared Ownership properties
9) Construction is expected to complete in Spring 2025.
10) Sale prices are fixed and by independent valuation, which are renewed every 3 months.
Littleport in Cambridgeshire is a vibrant village offering a range of amenities and opportunities for residents. With two modern primary schools and discussions underway to reintroduce secondary education, families can benefit from quality educational facilities within the village. Littleport boasts a variety of takeaways and restaurants, catering to diverse culinary preferences.
For those seeking recreational activities, the village features a sports centre and four children's play areas, providing ample opportunities for leisure and play. The picturesque river 'Great Ouse' adds to the charm of Littleport, offering boating experiences with limited free moorings, a marina, and fishing opportunities for outdoor enthusiasts.
Situated in East Cambridgeshire within the Isle of Ely, Cambridgeshire, Littleport enjoys a convenient location just 6 miles (10 km) north-east of Ely. Residents can enjoy the tranquility of village life while still being within easy reach of larger towns and cities. Littleport presents a wonderful blend of modern amenities, natural beauty, and community spirit, making it an attractive choice for those seeking a balanced lifestyle in a picturesque setting.
Brochures
Particulars- COUNCIL TAXA payment made to your local authority in order to pay for local services like schools, libraries, and refuse collection. The amount you pay depends on the value of the property.Read more about council Tax in our glossary page.
- Band: TBC
- PARKINGDetails of how and where vehicles can be parked, and any associated costs.Read more about parking in our glossary page.
- Yes
- GARDENA property has access to an outdoor space, which could be private or shared.
- Yes
- ACCESSIBILITYHow a property has been adapted to meet the needs of vulnerable or disabled individuals.Read more about accessibility in our glossary page.
- Ask agent
Wisbech Road, Littleport, Ely, Cambridgeshire, CB6
NEAREST STATIONS
Distances are straight line measurements from the centre of the postcode- Littleport Station1.5 miles
- Ely Station5.2 miles



WHY CHOOSE BALMFORTH?....
- NO HIDDEN EXTRAS,
NO SALE - NO FEE!
- NO HIDDEN EXTRAS,
Our sales and marketing packages are very comprehensive. With 3d virtual tours, drone photography, floorplans, our Mildenhall office opening 7 days a week, Rightmove Premium Display & Featured Properties, full A3 colour property particulars, town centre location and much more, the results speak for themselves!
- RESIDENTIAL SALES & LETTINGS
- FREE NO OBLIGATION VALUATIONS
- NO SALE - NO FEE
- NO HIDDEN EXTRAS
- OPEN 7 DAYS A WEEK (out of hours appointments available)
- Matterport 3D VIRTUAL TOURS (where suitable)
- Digital Tracking Portal
- Independent Rental Team (specializing in the USAF rental market)
- DRONE PHOTOGRPAHY & VIDEO (where suitable and permission granted from Bases)
- Full colour A3 sales particulars with property floorplans
- Elevated photography
- Regular viewing feedback
- Multiple internet listings
- Rightmove Premium display & Featured Properties
- Prime Town centre office location
Managing Partner Robert Lewis BSc CEng MNAEA MARLA has lived in the Mildenhall area for over forty years and has unrivalled local knowledge. There are two offices serving West Suffolk, Mildenhall and the Lords Walk (Eriswell) satellite office serving the USAF market. The Mildenhall office opened in 2001 and with the continuing success of the business we now occupy one of the most prominent town centre locations in Mildenhall. The office has a superb frontage onto both the High Street and Church Walk. The staff in all the Balmforth offices have a comprehensive knowledge of the local area and pride themselves in treating all their clients equally whether they are selling a one bedroom starter home or a detached country residence. This coupled with the friendly service provided means that clients who use their services return to them time and time again.
YOUR LOCAL AGENT WITH NATIONAL COVERAGE!Part of the Team National Network.
Whether you are looking for a new home or selling one, our
friendly, efficient and knowledgeable staff are here to help.
Notes
Staying secure when looking for property
Ensure you're up to date with our latest advice on how to avoid fraud or scams when looking for property online.
Visit our security centre to find out moreDisclaimer - Property reference FBM240288. The information displayed about this property comprises a property advertisement. Rightmove.co.uk makes no warranty as to the accuracy or completeness of the advertisement or any linked or associated information, and Rightmove has no control over the content. This property advertisement does not constitute property particulars. The information is provided and maintained by Balmforth, Mildenhall. Please contact the selling agent or developer directly to obtain any information which may be available under the terms of The Energy Performance of Buildings (Certificates and Inspections) (England and Wales) Regulations 2007 or the Home Report if in relation to a residential property in Scotland.
*This is the average speed from the provider with the fastest broadband package available at this postcode. The average speed displayed is based on the download speeds of at least 50% of customers at peak time (8pm to 10pm). Fibre/cable services at the postcode are subject to availability and may differ between properties within a postcode. Speeds can be affected by a range of technical and environmental factors. The speed at the property may be lower than that listed above. You can check the estimated speed and confirm availability to a property prior to purchasing on the broadband provider's website. Providers may increase charges. The information is provided and maintained by Decision Technologies Limited. **This is indicative only and based on a 2-person household with multiple devices and simultaneous usage. Broadband performance is affected by multiple factors including number of occupants and devices, simultaneous usage, router range etc. For more information speak to your broadband provider.
Map data ©OpenStreetMap contributors.





