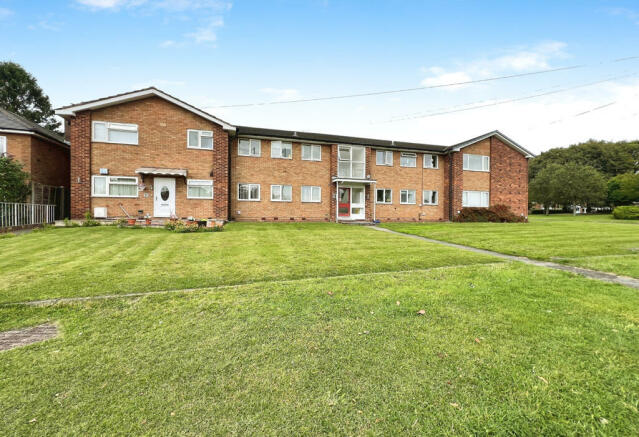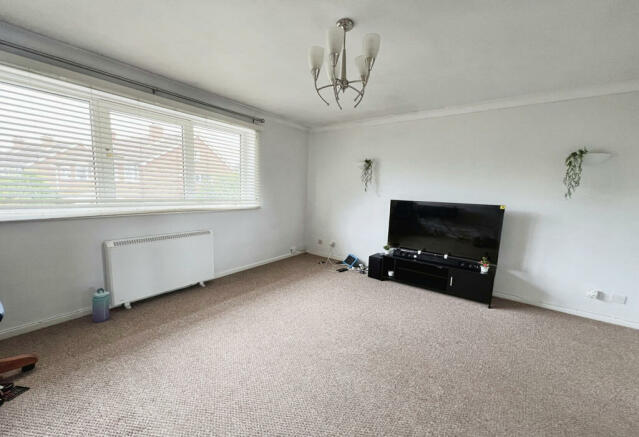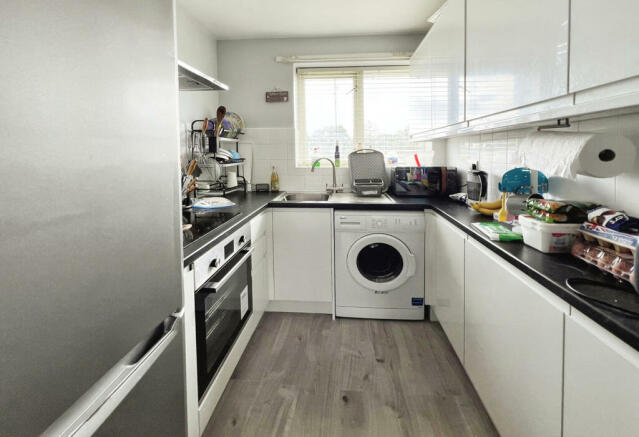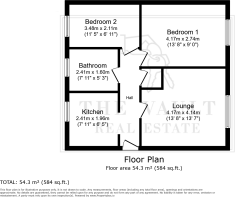
Little Sutton Road, Sutton Coldfield, West Midlands

- PROPERTY TYPE
Apartment
- BEDROOMS
2
- BATHROOMS
1
- SIZE
603 sq ft
56 sq m
Key features
- New Tenancy with Fully Referenced Tenants
- Up To Date Landlord Compliance
- Predicted Gross Yield 6% to 6.8%
- 128 Years Remining On Lease
- Recently Renovated
- Two Bedroom First Floor Flat
- Large Lounge
- Fitted Kitchen
- Family Bathroom
- Communal Resident Parking & Garage
Description
The Vault Real Estate are proud to present this stunning investment opportunity, located in Mere Green, Sutton Coldfield. Featuring two bedrooms, a large lounge, a fitted kitchen, a family bathroom, secured entry, communal gardens, a garage and off-road parking.
Tenancy Information
The current tenancy has only very recently started and has a 12 month term. All compliance is up to date and is available on request.
The Location
Little Sutton Road is in Mere Green, Four Oaks, an affluent area in the Royal Town of Sutton Coldfield. Just a short walk away from the property is Mulberry Walk, where you’ll find a combination of small retailers, supermarkets, restaurants, coffeehouses, bars and pubs, including, Sainsbury’s, Marks & Spencer, Café Nero, The Giggling Squid, Weatherspoons and Costa Coffee. Furthermore, there is also an Aldi across the road from Mulberry Walk.
For motor and rail links, Four Oaks Train Station is in proximity and provides regular services to Sutton Coldfield, Birmingham New Street and Lichfield. Furthermore, the M6, M6 Toll and M42 are nearby and easily accessible.
Regarding education, Moor Hall, Little Sutton and Mere Green Primary Schools are all nearby and are rated “outstanding” by Ofsted. In terms of secondary and further education, Bishop Vesey Grammar School is just over a mile away and is also rated ‘outstanding” by Ofsted. Additionally, Highclare Preparatory Independent School is nearby.
In the addition to the above, Sutton Park is in proximity and can be accessed via Hartopp Gate. It is one of the largest urban parks in the United Kingdom.
The Property
Access to the property is via the secured main front door, which leads into the communal hallway, where you’ll find the staircase to the first floor. The flat is accessible from the first floor and upon entering, you’ll find the:
Hallway 14’2’’ x 2’11’’
The hallway provides access to the lounge, the kitchen, the two bedrooms and the family bathroom. There is a storage heater and useful cupboard in the hallway.
Lounge 13’8” x 13’7”
Upon entering the property, you will find your lounge to the right. The lounge benefits from double glazed windows, a storage heater, carpet flooring, ceiling light points and wall lights.
Kitchen 7’11” x 6’5”
The fitted kitchen can be found immediately to your left as you enter the hallway and boasts wood effect flooring, double glazed windows to the front of the property, an electric fan oven and grill, a 4-zone induction hob with an extraction system, a washing machine and a single bowl stainless steel sink. Additionally, there are also kitchen counters, drawers and wall hung cabinets.
Family Bathroom 7’11” x 5’3
The family bathroom includes a back to wall w.c., a wash hand basin, double glazed privacy windows and a single ended bathtub with a shower kit and shield. Furthermore, there is a bathroom storage cupboard, tiled walls and a wall mounted heater.
Bedroom One 13’8” x 9’
This is the principal bedroom of the property, featuring carpet flooring, double glazed windows overlooking the rear of the building, ceiling light points, a storage heater and wall mounted power points.
Bedroom Two 11’5” x 6’11”
The second bedroom benefits from carpet flooring, ceiling light points, a storage heater and a double-glazed window to the front of the property.
The Outside
Principle Elevation
The front of the property is well presented and maintained with the communal lawns and pathway to the main entrance. There is also ample on street parking to the front and side of the building.
Rear Elevation
To the back of the property, you’ll find off road parking with communal resident parking spaces and the garage.
Further Information
Tenure: This property is believed to be a leasehold
Council Tax Band: B
Viewings strictly by appointment only.
Disclaimer
Although we have made every effort to ensure the information in this brochure is accurate, we encourage all interested parties to verify the details, including the description and floorplan, through inspection or other means. Any fixtures and fittings mentioned should be considered excluded from the sale unless explicitly stated. We have not tested any appliances or services and cannot guarantee their functionality.
Leasehold Information
Number of years remaining on the lease: 128 years
Current ground rent and any review period:
- £20 per year
Current service charge and any review period:
- £114 per month
Council tax band: B
- COUNCIL TAXA payment made to your local authority in order to pay for local services like schools, libraries, and refuse collection. The amount you pay depends on the value of the property.Read more about council Tax in our glossary page.
- Band: B
- PARKINGDetails of how and where vehicles can be parked, and any associated costs.Read more about parking in our glossary page.
- Garage,Off street
- GARDENA property has access to an outdoor space, which could be private or shared.
- Communal garden
- ACCESSIBILITYHow a property has been adapted to meet the needs of vulnerable or disabled individuals.Read more about accessibility in our glossary page.
- Ask agent
Little Sutton Road, Sutton Coldfield, West Midlands
NEAREST STATIONS
Distances are straight line measurements from the centre of the postcode- Four Oaks Station0.7 miles
- Butlers Lane Station1.0 miles
- Sutton Coldfield Station1.6 miles
About the agent
The Vault Real Estate, Birmingham
Suite 2a 6 Floor, Cobalt Square, Hagley Road, Edgbaston, Birmingham, B16 8QG

The Vault Real Estate is a modern estate agency that uses a combination of traditional and new techniques to showcase your properties. No minimum period contracts, no exit fees and no tricky terms. We want you to believe in us, rather than be tied into an agreement with us.
Notes
Staying secure when looking for property
Ensure you're up to date with our latest advice on how to avoid fraud or scams when looking for property online.
Visit our security centre to find out moreDisclaimer - Property reference ZvaultRE0003510722. The information displayed about this property comprises a property advertisement. Rightmove.co.uk makes no warranty as to the accuracy or completeness of the advertisement or any linked or associated information, and Rightmove has no control over the content. This property advertisement does not constitute property particulars. The information is provided and maintained by The Vault Real Estate, Birmingham. Please contact the selling agent or developer directly to obtain any information which may be available under the terms of The Energy Performance of Buildings (Certificates and Inspections) (England and Wales) Regulations 2007 or the Home Report if in relation to a residential property in Scotland.
*This is the average speed from the provider with the fastest broadband package available at this postcode. The average speed displayed is based on the download speeds of at least 50% of customers at peak time (8pm to 10pm). Fibre/cable services at the postcode are subject to availability and may differ between properties within a postcode. Speeds can be affected by a range of technical and environmental factors. The speed at the property may be lower than that listed above. You can check the estimated speed and confirm availability to a property prior to purchasing on the broadband provider's website. Providers may increase charges. The information is provided and maintained by Decision Technologies Limited. **This is indicative only and based on a 2-person household with multiple devices and simultaneous usage. Broadband performance is affected by multiple factors including number of occupants and devices, simultaneous usage, router range etc. For more information speak to your broadband provider.
Map data ©OpenStreetMap contributors.





