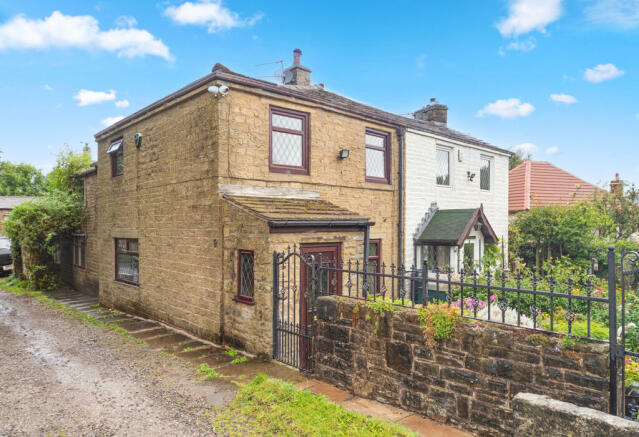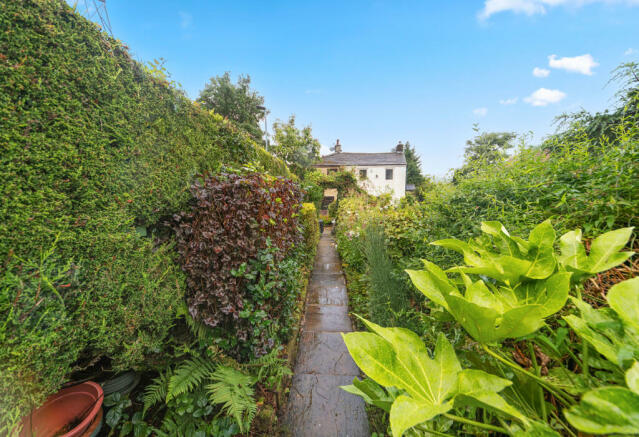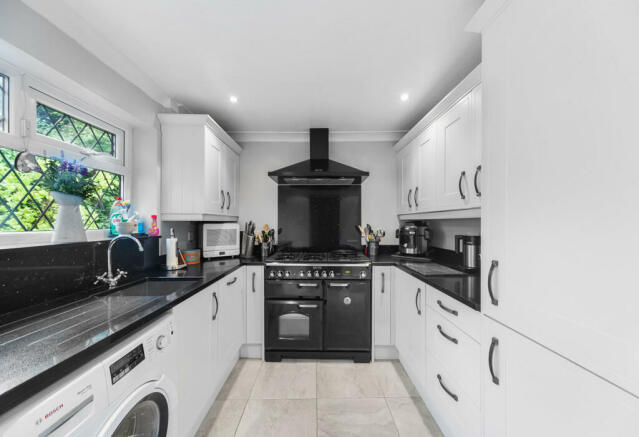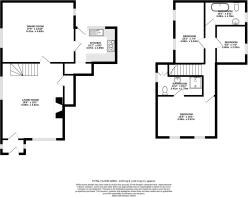Bott House Lane, Colne, Lancashire

- PROPERTY TYPE
Cottage
- BEDROOMS
3
- BATHROOMS
2
- SIZE
1,210 sq ft
112 sq m
- TENUREDescribes how you own a property. There are different types of tenure - freehold, leasehold, and commonhold.Read more about tenure in our glossary page.
Freehold
Key features
- Charming 3-Bedroom Cottage: Originally two small cottages, now combined into a spacious 3-bed home.
- 2 Reception Rooms: Two generously sized, character-filled reception areas.
- Original Features: Stone fireplace, exposed beams, and a warm and inviting cottage ambience.
- Stone-Built Construction: Traditional stone exterior with a stone porch, reflecting the area's heritage.
- Modern Kitchen: Equipped with a Rangemaster oven, Bosch dishwasher, and ample storage space.
- Lovely Front Garden: Features a flagged area, mature shrubbery, and a useful garden shed.
- Garage and Parking: Includes a single garage nearby and a small parking space next to the property.
- Security Features: Fitted with a security alarm and CCTV for enhanced safety.
- No Onward Chain: Ready for immediate occupation with no chain involved.
- Convenient Storage: Pantry, understairs cupboard, and attic access via two loft hatches.
Description
Ground Floor:
As you enter the property through the stone-built porch, you are greeted by a welcoming space featuring stone walls, a stone floor, and two wood effect UPVC windows. The porch offers ample room for a shoe rack and is well-lit, creating a warm introduction to the home.
From the porch, step into the expansive living room, where the character of the home truly shines. This room boasts a striking stone fireplace with a multi-fuel stove, perfect for cozy evenings. The room is carpeted throughout, with two radiators ensuring warmth and comfort. Two wood effect UPVC windows with stone sills allow natural light to fill the room. Additionally, there is a useful understairs cupboard, ideal for storage.
Adjacent to the living room is the spacious dining room, perfect for hosting family dinners or entertaining guests. Like the living room, this room is carpeted and features two wood effect UPVC windows, providing ample natural light. Two radiators ensure the space is comfortable year-round. A small cupboard in the dining room houses the consumer unit, neatly tucked away yet easily accessible.
The dining room leads to the well-equipped kitchen, a blend of functionality and style.
The kitchen features upper and lower wooden units, a Rangemaster oven with a gas and electric range, a five-ring gas hob with an overhead extractor, and built-in appliances including a Bosch dishwasher and a fridge/freezer. The kitchen is illuminated by inset LED lighting, with a small radiator providing warmth. A particularly useful pantry area offers additional storage space and the potential for further shelving if required.
First Floor:
Moving upstairs, the landing area is fully carpeted and neutrally decorated, providing access to all three bedrooms and the house bathroom. The corridor is well-lit with two pendant light fittings and features two loft hatches at either end, leading to a small attic space ideal for storage.
The main bedroom is a true sanctuary, featuring fitted wardrobes, exposed beams, and a stylish feature wall. This room is carpeted throughout and includes two timber effect UPVC windows that flood the space with natural light. Two radiators provide warmth, and the neutral decor is complemented by the exposed beams. The ensuite shower room is a luxurious space, fully tiled with a large glass shower, pedestal basin, WC, heated towel rail, and a mirrored vanity unit. An additional built-in cupboard houses the water tank, with upper shelving for linen storage. A frosted UPVC window with a granite sill and LED lighting, along with an exposed beam, add to the room’s character.
The second bedroom, currently set up as a second living space, is a versatile double room. It features two timber effect UPVC windows with timber sills, an exposed beam, and a large radiator. The neutral decor and carpeted floor make it a cozy and flexible space.
The third bedroom is another well-sized room, carpeted throughout with neutral decor. It includes an exposed beam, a timber effect UPVC window with a timber sill, and a radiator, making it a comfortable and inviting space.
The house bathroom is fully tiled on both the floor and walls. It features a BioJet Jacuzzi bath, a pedestal basin, WC, and a fixed mirrored vanity unit. The room is well-lit with inset LED lighting, and a heated towel rail ensures comfort. An exposed beam and a UPVC window with a granite sill add character and natural light to the space.
Exterior:
Outside, the property boasts a lovely front garden, offering a perfect spot to enjoy the outdoors. The garden features a flagged area with space for a bench, a water butt, and a coal bunker. A flagged pathway leads up through the garden, bordered by a wrought iron fence and mature shrubbery that provides privacy from the lane. At the end of the path, a useful shed offers storage for gardening tools and outdoor equipment.
The property includes a single garage located close by, along with a very small parking space adjacent to the home, suitable for a small vehicle. Security features, including a security alarm and CCTV, provide peace of mind for the new owners. Additionally, the property is offered with no onward chain, ensuring a smooth and hassle-free purchase.
7-9 Bott Lane is a unique opportunity to own a spacious, character-filled cottage in a sought after location. With its blend of original features and modern amenities, this home offers the perfect balance of comfort and style. Don’t miss the chance to make this charming property your own.
ROOM DIMENSIONS – SEE FLOOR PLAN
Council tax band: C
- COUNCIL TAXA payment made to your local authority in order to pay for local services like schools, libraries, and refuse collection. The amount you pay depends on the value of the property.Read more about council Tax in our glossary page.
- Band: C
- PARKINGDetails of how and where vehicles can be parked, and any associated costs.Read more about parking in our glossary page.
- On street,Garage
- GARDENA property has access to an outdoor space, which could be private or shared.
- Yes
- ACCESSIBILITYHow a property has been adapted to meet the needs of vulnerable or disabled individuals.Read more about accessibility in our glossary page.
- Ask agent
Energy performance certificate - ask agent
Bott House Lane, Colne, Lancashire
NEAREST STATIONS
Distances are straight line measurements from the centre of the postcode- Colne Station0.8 miles
- Nelson Station1.1 miles
- Brierfield Station2.3 miles
About the agent
Keller Williams is all about a dedicated, bespoke and personal service. Our agents operate locally and have an unrivalled understanding of property in their area. We go the extra mile to sell your property. You will have one dedicated agent who will manage the transaction through from start to finish. To us, service is paramount and you will notice the difference at every step of your property journey.
Keller Williams is the number one estate agency in the world, with the highest number
Notes
Staying secure when looking for property
Ensure you're up to date with our latest advice on how to avoid fraud or scams when looking for property online.
Visit our security centre to find out moreDisclaimer - Property reference ZSimonPa0003510569. The information displayed about this property comprises a property advertisement. Rightmove.co.uk makes no warranty as to the accuracy or completeness of the advertisement or any linked or associated information, and Rightmove has no control over the content. This property advertisement does not constitute property particulars. The information is provided and maintained by Keller Williams Oxygen, Maidenhead. Please contact the selling agent or developer directly to obtain any information which may be available under the terms of The Energy Performance of Buildings (Certificates and Inspections) (England and Wales) Regulations 2007 or the Home Report if in relation to a residential property in Scotland.
*This is the average speed from the provider with the fastest broadband package available at this postcode. The average speed displayed is based on the download speeds of at least 50% of customers at peak time (8pm to 10pm). Fibre/cable services at the postcode are subject to availability and may differ between properties within a postcode. Speeds can be affected by a range of technical and environmental factors. The speed at the property may be lower than that listed above. You can check the estimated speed and confirm availability to a property prior to purchasing on the broadband provider's website. Providers may increase charges. The information is provided and maintained by Decision Technologies Limited. **This is indicative only and based on a 2-person household with multiple devices and simultaneous usage. Broadband performance is affected by multiple factors including number of occupants and devices, simultaneous usage, router range etc. For more information speak to your broadband provider.
Map data ©OpenStreetMap contributors.




