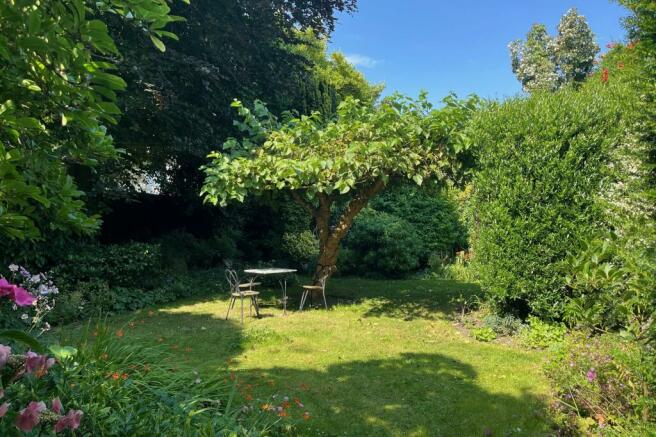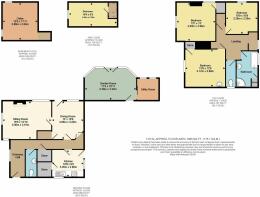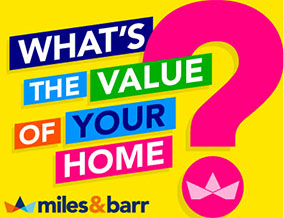
Church Street, Folkestone, CT20

- PROPERTY TYPE
Detached
- BEDROOMS
4
- BATHROOMS
1
- SIZE
1,885 sq ft
175 sq m
- TENUREDescribes how you own a property. There are different types of tenure - freehold, leasehold, and commonhold.Read more about tenure in our glossary page.
Freehold
Key features
- Beautifully Restored Period Property With Large Gardens In The Centre Of Folkestone
- Bordering The Grounds Of A 13th Century Church & Within Moments Of The Old High Street & Harbour
- Stunning Walled Garden Full Of Mature Trees, Perennial Flowers & Secluded Pond
- Kitchen Garden & Glass Sun Room
- Four Generous Bedrooms & Stylish Bathroom
- Lovingly Restored By The Current Owners Including Refurbished Windows & Weatherboarding
- Versatile Accommodation With Two Reception Rooms & Bespoke Kitchen
- Grade II Listed Dating Back To The 15th Century
- Sea Glimpses from Three Bedrooms
- Bursting With Unique Features Including A Garden Folly Tower
Description
Hidden away in the heart of Folkestone and featuring wonderful gardens, this beautifully restored period property is a true gem for those seeking a slice of history and tranquility. Dating back to the 15th century with significant Georgian modifications, this Grade II listed four bedroom detached house boasts a unique blend of character and modern comforts. The property is adorned with a host of unique original features including a picturesque garden folly tower. Bordering the grounds of a 13th century church, the home is within moments of the charming Old High Street with its eclectic mix of art studios, independent shops and restaurants as well as the bustling harbour, offering a perfect balance of seclusion and convenience.
Step outside into the expansive walled gardens, meticulously maintained and bursting with life. This is a botanical paradise, featuring mature trees, perennial flowers, and a secluded pond perfect for quiet contemplation. A courtyard with outbuildings and a glass sunroom provide the ideal space for gardening enthusiasts to hone their craft or sit with a cup of tea. The exterior of the property has been lovingly restored by the current owners, including refurbished windows and weatherboarding, ensuring a seamless blend of historical charm and modern functionality. With versatile accommodation comprising two reception rooms, a bespoke kitchen, a new bathroom and four generous bedrooms, this home effortlessly combines elegance with practicality. Enjoy sea glimpses from three of the bedrooms, completing this idyllic picture of seaside living.
This historic residence is a testament to timeless beauty and meticulous care, offering a unique opportunity to own a piece of Folkestone's heritage. Whether you are relaxing in the serene garden or exploring the vibrant local area, this property promises a lifestyle of luxury and comfort. Don't miss your chance to own this magnificent home and make your own history within its storied walls. The property is timber framed and has no adaptions for accessibility.
Identification checks
Should a purchaser(s) have an offer accepted on a property marketed by Miles & Barr, they will need to undertake an identification check. This is done to meet our obligation under Anti Money Laundering Regulations (AML) and is a legal requirement. We use a specialist third party service to verify your identity. The cost of these checks is £60 inc. VAT per purchase, which is paid in advance, when an offer is agreed and prior to a sales memorandum being issued. This charge is non-refundable under any circumstances.
Ground Floor
The spacious entry hall has a large window with fine views of the neighbouring Church of St Mary and St Eanswythe. It additionally features ornate recessed shelving and an ample floor-to-ceiling storage cupboard.
Kitchen (2.8m x 3.26m)
The bright double-aspect kitchen boasts handmade oak cabinets with hardwood worktops and a walk-in pantry, which hides a dishwasher and plentiful shelving. The electrics are new, including several sockets, undershelf lighting and LED downlights.
WC
With a hand wash basin and toilet
Sitting Room (3.91m x 5m)
A charming and peaceful room, with bright windows on three sides, a working fireplace and exceptional Georgian recessed shelving, built-in cupboards and drawers.
Dining Room (3.2m x 3.66m)
With a well maintained quarry-tile floor and Victorian beamed ceiling, this room leads to the cellar, the sitting room and the garden terrace. It has a spacious corner cupboard, a restored sliding window, and a unique Georgian drinks cabinet above the cellar door. Listed Building Consent has been granted to add a window to the western wall, facing the charming courtyard.
Garden Room (3.32m x 5.28m)
A delightful glass house that doubles nicely as a summer living space, drenched in sunlight and filled with plants. It's perfect for entertaining or solitary pleasures such as reading. Recent rewiring ensures reliable power to the lights and plentiful sockets.
Utility Room
Offering plenty of space for a washing machine, tumble dryer and fridge-freezer, this space has working electrics and plumbing.
Basement Level
Leading to
Cellar (3.64m x 3.88m)
This ancient space, which was once used for milling grain, is perfect for storing wine and other items.
First Floor
A curved staircase leads to the first floor landing, brightly lit through characterful original windows. A large access hatch reveals a huge attic storage space with flooring and a rare well preserved 15th century "crown post" feature, evidence of the house's past use as a medieval hall.
Bedroom (3.86m x 4.12m)
An impressive centuries-old oak beam cuts across the ceiling of this spacious bedroom. There is a built-in wardrobe in one corner and a large hand wash basin in another. The window offers generous views of the neighbouring church and churchyard, with sea views beyond when seasonal foliage allows.
Bathroom
This stylish bathroom has been renovated from scratch, including vinyl and wood reinforced flooring and new plumbing. A steel bath with tongue and groove panelling sits in one corner, opposite a walk-in shower with glass enclosure. An airing cupboard and handmade wooden vanity complete this practical and attractive room.
WC
With a toilet
Bedroom (3.96m x 4m)
A bright double aspect bedroom with a built-in wardrobe. Unusual wood panelling on three walls brings warmth and a timeless charm, enhanced by views of the church through one window and the glorious gardens through the other.
Bedroom (3.26m x 3.28m)
Step down into this well proportioned room, featuring vertical exposed timber posts dating back centuries. The pretty window looks out onto the main garden. This room is currently used as an office.
Bedroom (2.49m x 4.98m)
Accessed via its own staircase, this large bright attic room offers privacy and versatility - perfect for use as a guest bedroom, teenager pad or lofty home office. The unusual sliding window looks out onto the neighbouring church and churchyard, with sea views beyond in the winter.
Garden
This property is a labyrinth of delightful terraces and gardens, including a practical courtyard with central herb garden and restored outhouse sheds, a beautifully planned and maintained central garden anchored by a mature mulberry tree, and a further tranquil walled garden complete with a raised rose garden and picturesque pond teeming with frogs, newts and fish. There's also a spacious terrace outside the dining room, for meals eaten al fresco.
Brochures
Brochure 1Brochure 2- COUNCIL TAXA payment made to your local authority in order to pay for local services like schools, libraries, and refuse collection. The amount you pay depends on the value of the property.Read more about council Tax in our glossary page.
- Band: E
- LISTED PROPERTYA property designated as being of architectural or historical interest, with additional obligations imposed upon the owner.Read more about listed properties in our glossary page.
- Listed
- PARKINGDetails of how and where vehicles can be parked, and any associated costs.Read more about parking in our glossary page.
- Ask agent
- GARDENA property has access to an outdoor space, which could be private or shared.
- Private garden
- ACCESSIBILITYHow a property has been adapted to meet the needs of vulnerable or disabled individuals.Read more about accessibility in our glossary page.
- Ask agent
Energy performance certificate - ask agent
Church Street, Folkestone, CT20
NEAREST STATIONS
Distances are straight line measurements from the centre of the postcode- Folkestone Central Station0.6 miles
- Folkestone West Station1.3 miles
- Channel Tunnel Terminal Station2.5 miles
Miles & Barr Exclusive is the bespoke division of East Kent's multi-award-winning estate agency, Miles & Barr. The Exclusive division has specialist agents selling properties across East Kent, from coast to countryside. They are highly motivated, and deliver a reliable, informative, and trusted customer-orientated experience. (*Relocation Agent Network's 'Best Estate Agency of the Year South East', retained for four consecutive years. Two national ESTAS customer service awards and a Negotiator Award, 'National Employer of the Year'.)
Miles & Barr Exclusive offers a range of services, including unique online tools such as i-PACKS, an online property information pack and 3-D walkthrough technology.
We have established a trusted reputation and a recommended customer-orientated service experience. We share our knowledge, offering our expert assistance on every step of the selling process, to give you confidence with selling or buying. We pride ourselves on our innovation and marketing techniques that enable us to be a market experts in East Kent.
Where you'll find usWe have 12 sales offices located in highly sought-after East Kent towns including, Whitstable, Herne Bay, Broadstairs, Ramsgate, Deal, Birchington, Ashford, Cliftonville, Dover, Folkestone, plus Canterbury and Faversham. If you are letting a property, we have three dedicated offices in Folkestone, Canterbury and Ramsgate.
Relocation AgentsMiles & Barr is part of the Relocation Agent Network, which means our branches receive exclusive referrals of buyers looking to move to East Kent. Due to the region's transport links to London and appeal, this part of Kent is increasingly popular with local and out-of-town buyers. Financial advice, lettings and property management, commercial sales and lettings, plus conveyancing services are also available at Miles & Barr.
Notes
Staying secure when looking for property
Ensure you're up to date with our latest advice on how to avoid fraud or scams when looking for property online.
Visit our security centre to find out moreDisclaimer - Property reference f3014ce0-c7f1-4fe2-bb6e-c635909aa7e7. The information displayed about this property comprises a property advertisement. Rightmove.co.uk makes no warranty as to the accuracy or completeness of the advertisement or any linked or associated information, and Rightmove has no control over the content. This property advertisement does not constitute property particulars. The information is provided and maintained by Miles & Barr Exclusive, Canterbury. Please contact the selling agent or developer directly to obtain any information which may be available under the terms of The Energy Performance of Buildings (Certificates and Inspections) (England and Wales) Regulations 2007 or the Home Report if in relation to a residential property in Scotland.
*This is the average speed from the provider with the fastest broadband package available at this postcode. The average speed displayed is based on the download speeds of at least 50% of customers at peak time (8pm to 10pm). Fibre/cable services at the postcode are subject to availability and may differ between properties within a postcode. Speeds can be affected by a range of technical and environmental factors. The speed at the property may be lower than that listed above. You can check the estimated speed and confirm availability to a property prior to purchasing on the broadband provider's website. Providers may increase charges. The information is provided and maintained by Decision Technologies Limited. **This is indicative only and based on a 2-person household with multiple devices and simultaneous usage. Broadband performance is affected by multiple factors including number of occupants and devices, simultaneous usage, router range etc. For more information speak to your broadband provider.
Map data ©OpenStreetMap contributors.





