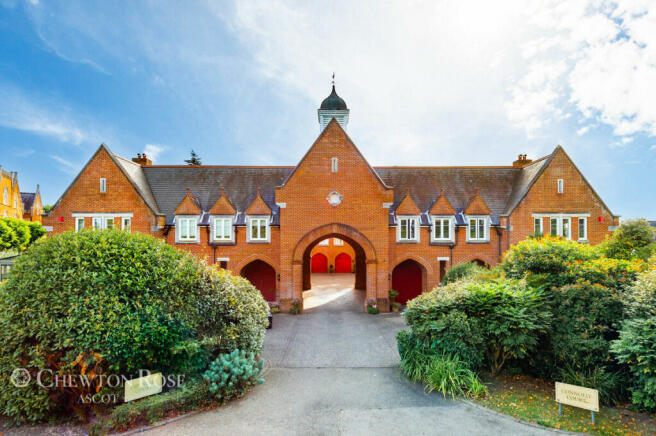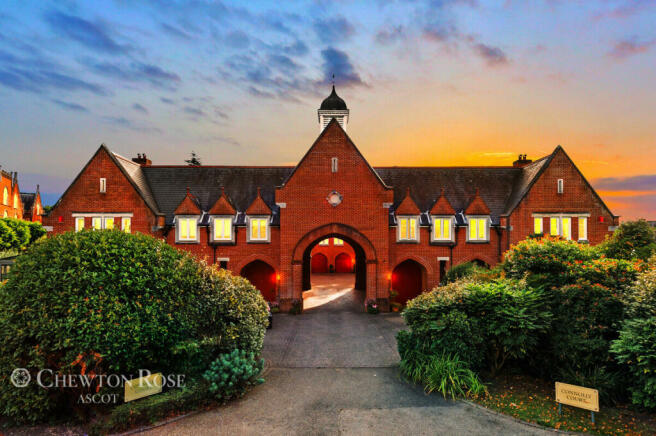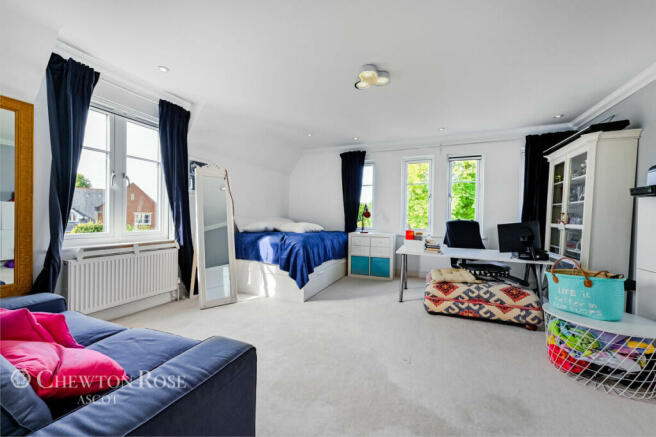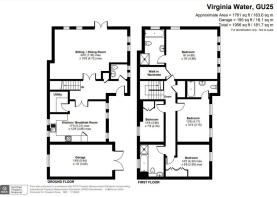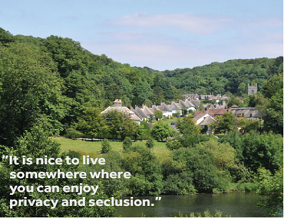
Holloway Drive, VIRGINIA WATER

- PROPERTY TYPE
Mews
- BEDROOMS
4
- BATHROOMS
3
- SIZE
2,018 sq ft
187 sq m
- TENUREDescribes how you own a property. There are different types of tenure - freehold, leasehold, and commonhold.Read more about tenure in our glossary page.
Freehold
Key features
- Beautiful Character Mews House
- Four Double Bedrooms, 2 En-Suite
- Communal Gym, Tennis Court And Indoor Pool
- Close To The Village Centre An All Amenities
- Private South Facing Garden
- Private Drive for 2/3 cars plus Garage
- Master Bedroom with Walk in wardrobe & Ensuite.
- Kitchen with separate utility room
Description
Connolly Court is a unique building of great architectural character providing eight individual mews homes.
This mews house benefits from having its' own private driveway for two cars and visitor spaces plentiful. This property has a superb, completely private south facing walled and another separate private outside entertaining area.
The Virginia Park development has unrivalled facilities, including 24 hour manned security, communal tennis court, gymnasium and indoor swimming pool plus being in the centre of Virginia Water village one is a short walk to shops, restaurants and the railway station is a five min walk with links into London waterloo in approx 43 mins.
The property was originally constructed by the renowned Octagon Developments in 1996 and has been kept in excellent condition by the current owner. It was constructed to a high specification and built with stone, wood double glazed windows and versatile living accommodation of just under 2,000 square feet.
THE STORY
When the owners of the house on Connolly Court first visited Virginia Park, they knew they had found somewhere truly unique. The four-bedroom house they were viewing was set within the highly desirable, leafy development and provided space, seclusion and tranquil living. “We knew this would be a wonderful place to live because it was gated, with 24-hour security, and offered exceptional privacy – yet, at the same time, there was a sense of community here,” one of them explains. “The house itself offered superb living space, as well as a beautiful, south-facing garden that was not overlooked. It really was quite unlike anywhere else and we knew we would be very happy here.”
A SPECIAL PLACE
Nestled within Virginia Water, in Surrey, the semi-detached townhouse is one of the carefully designed properties that was created on the site of the former Holloway Sanatorium. Built in1877 by Thomas Holloway, a medicine manufacturer, as a hospital for wealthy people, the buildings were transformed into residences by Octagon in the 1990s. Many of the architectural details on the original buildings were preserved, ensuring the site as a whole still retained its Victorian grandeur. The sanatorium’s former chapel was converted into a sports hall and the original dining room, which still has a series of ornate hand-carved beams, now houses a communal swimming pool, gym and leisure area. The Great Hall, used for private events, retains its period, stained-glass windows and hand-decorated walls and ceilings. “It is also wonderful living somewhere with a children’s playground, regular activities, such as gym and pilates, and an amazing estate manager who oversees the running of everything,” she adds.
EXTRA TOUCHES
The attractive townhouse, which has a garage and off-road parking to the front, encompasses accommodation over two storeys. “Since moving in back in September 2014, we have carried out improvement work,” she says. “This has included installing UPVC windows and doors and having a composite decking created out in the garden,” she says. “I also renovated the en suite bathroom to the master bedroom, adding underfloor heating, had new LED lighting installed throughout the house and redecorated. The kitchen is the room that was finished most recently and it looks lovely.”
INDOOR-OUTDOOR LIVING
With wooden floors in the sitting room and hall, and tiles in the kitchen and bathrooms, the property has a fresh, airy appeal throughout. It is entered via a central reception hall with access to a ground-floor cloakroom and double doors into the capacious sitting room and kitchen breakfast room. “The sitting room is a lovely, large room, with ample space for two sofas. It has windows on two sides that bring the light flooding in,” she observes. “It also has French windows out on to the deck and in the summer we keep these open so the garden becomes like an extension to the house.”
FAMILY HOME
The kitchen, which leads to a utility room, is also a good size and has plenty of room for food storage and preparation, as well as a dining table and chairs. “We were here with three teenage children who grew into young adults and there was always space for everyone,” she says. “The layout of this house is also ideal for entertaining, especially in the summer months when everyone can wander out into the garden.” The garage, which has a window, adjoins the property on the kitchen side and could (subject to the relevant planning permissions) be converted into additional living space, she suggests.
LIGHT FANTASTIC
All four bedrooms are up on the first floor of the house. The magnificent master suite, with its en suite bathroom and walk-in wardrobe, sits at the back, where it has a dual aspect and overlooks the garden. “This is a wonderfully light bedroom, which offers a huge amount of space,” she agrees. The first guest room also has an en suite bathroom, while the other two bedrooms share the family bathroom. “Living here has been fantastic,” she admits. “In addition to all the space in the house and garden, and all the benefits of being on Virginia Park, we are also well located for Heathrow Airport and just three minutes’ walk from the station, with its trains into London Waterloo.” She adds: “I will miss all of this when I leave, as well as my beautiful garden and being so close to Windsor Great Park. This has been such an incredible place to live.”
SETTING THE SCENE
To the front of the house at Connolly Court, there is off-road parking for two cars and access to the garage. To the rear, the property opens up to a very private garden, with a low-maintenance, composite deck for outside dining, entertaining and relaxation.
AGENTS NOTE
BAND G
Runnymede Borough Council.
WITHIN EASY REACH
Virginia Park offers impressive communal facilities including an indoor heated swimming pool, a sports hall, a gymnasium, tennis courts, a function room and communal gardens. It is located in the heart of Virginia Water, just moments from the shops, cafes, local amenities and the mainline station offering easy access into London Waterloo. Surrey and Berkshire are renowned for their high standard of education, with the area being served by a good number of state and independent schools catering for boys and girls of all ages, including Sir William perkins, Heathfield, LVS, Papplewick, St George's, St Mary's, Sunningdale and The Marist.
Disclaimer
Chewton Rose Estate Agents is the seller's agent for this property. Your conveyancer is legally responsible for ensuring any purchase agreement fully protects your position. We make detailed enquiries of the seller to ensure the information provided is as accurate as possible. Please inform us if you become aware of any information being inaccurate.
Brochures
Brochure 1- COUNCIL TAXA payment made to your local authority in order to pay for local services like schools, libraries, and refuse collection. The amount you pay depends on the value of the property.Read more about council Tax in our glossary page.
- Ask agent
- PARKINGDetails of how and where vehicles can be parked, and any associated costs.Read more about parking in our glossary page.
- Yes
- GARDENA property has access to an outdoor space, which could be private or shared.
- Ask agent
- ACCESSIBILITYHow a property has been adapted to meet the needs of vulnerable or disabled individuals.Read more about accessibility in our glossary page.
- Ask agent
Holloway Drive, VIRGINIA WATER
NEAREST STATIONS
Distances are straight line measurements from the centre of the postcode- Virginia Water Station0.2 miles
- Egham Station1.9 miles
- Longcross Station2.0 miles
About the agent
Welcome to Chewton Rose, our exceptional estate agency service for high-quality homes, brought to you by the UK largest independent estate agency group.
At Chewton Rose, we recognise that premium properties require a specialist service and our experience at the cutting edge of new technology and innovative marketing means we offer a completely unique approach to selling your property.
By using stunning professional photography, eye-catching sales lit
Notes
Staying secure when looking for property
Ensure you're up to date with our latest advice on how to avoid fraud or scams when looking for property online.
Visit our security centre to find out moreDisclaimer - Property reference 10834_CWR083402399. The information displayed about this property comprises a property advertisement. Rightmove.co.uk makes no warranty as to the accuracy or completeness of the advertisement or any linked or associated information, and Rightmove has no control over the content. This property advertisement does not constitute property particulars. The information is provided and maintained by Chewton Rose, Ascot. Please contact the selling agent or developer directly to obtain any information which may be available under the terms of The Energy Performance of Buildings (Certificates and Inspections) (England and Wales) Regulations 2007 or the Home Report if in relation to a residential property in Scotland.
*This is the average speed from the provider with the fastest broadband package available at this postcode. The average speed displayed is based on the download speeds of at least 50% of customers at peak time (8pm to 10pm). Fibre/cable services at the postcode are subject to availability and may differ between properties within a postcode. Speeds can be affected by a range of technical and environmental factors. The speed at the property may be lower than that listed above. You can check the estimated speed and confirm availability to a property prior to purchasing on the broadband provider's website. Providers may increase charges. The information is provided and maintained by Decision Technologies Limited. **This is indicative only and based on a 2-person household with multiple devices and simultaneous usage. Broadband performance is affected by multiple factors including number of occupants and devices, simultaneous usage, router range etc. For more information speak to your broadband provider.
Map data ©OpenStreetMap contributors.
