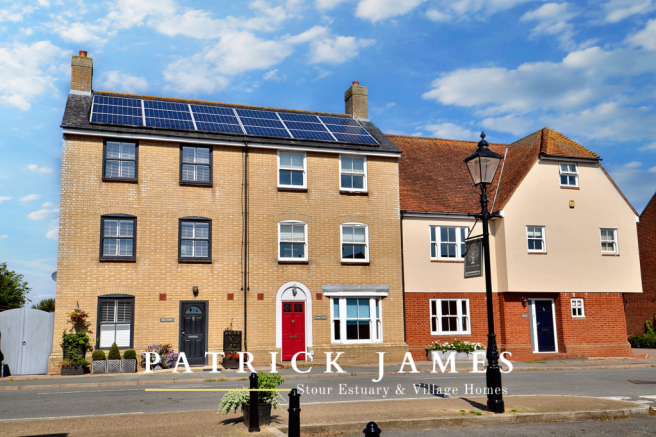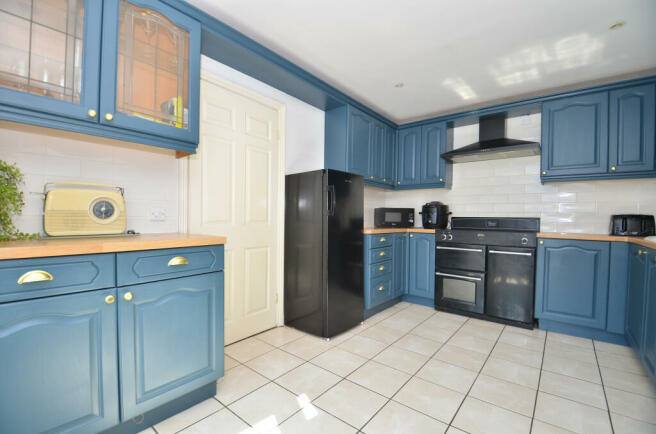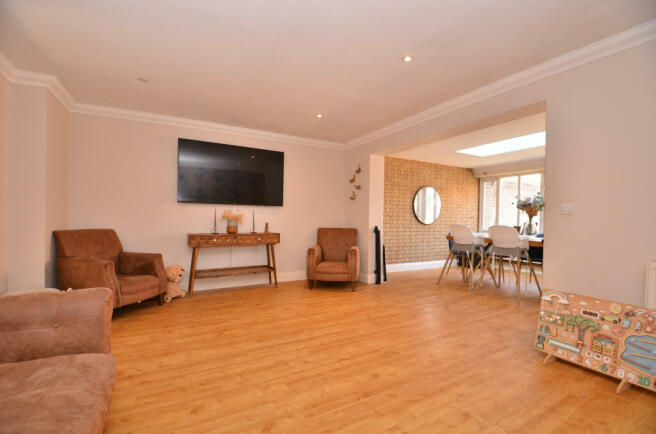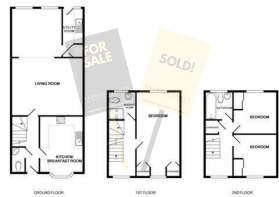Great Oakley Village

- PROPERTY TYPE
Town House
- BEDROOMS
3
- BATHROOMS
2
- SIZE
Ask agent
- TENUREDescribes how you own a property. There are different types of tenure - freehold, leasehold, and commonhold.Read more about tenure in our glossary page.
Freehold
Key features
- Close to public transport
- Shops and amenities nearby
- Garage
- Solar Panels
- Countryside Views
- Two Bathrooms
- Utility Room
- Town House
- Three Bedrooms
- Popular Village Location
Description
Discover a delightful three-bedroom house in the tranquil village of Great Oakley. The wonderful home features a garage, spacious rooms, and a fantastic lounge diner, making it an ideal family home. Situated near reputable schools, local shop, village pub, and public transportation, this home offers the perfect blend of comfort and convenience. Don't miss the chance to embrace a serene lifestyle in this vibrant village location.
Entrance Hall
Step through the entrance door into a welcoming hallway with tiled flooring and a coved ceiling, the hallway provides direct access to the kitchen.
Kitchen
This fully fitted kitchen measures 14' 6" x 9' 11" (4.42m x 3.02m) and features a range of base and eye-level units, offering ample storage space. The large double-glazed bay window fills the room with natural light, and the sink with drainer adds functionality. The roll-top work surfaces and partly tiled walls complement the sleek electric cooker, hob, and extractor hood. Tiled flooring and inset spotlights enhance the modern aesthetic.
Cloakroom
Conveniently located on the ground floor, the cloakroom measures 5' 6" x 2' 6" (1.68m x 0.76m) and features a low-level W.C., wash hand basin, tiled flooring, and a radiator.
Lounge / Diner
Our favourite room of the home and spanning an impressive 17' 3" x 25' 9" (5.26m x 7.85m), this expansive open-plan lounge/diner is the perfect space for both relaxation and entertainment. The double-glazed rear window and ceiling skylights flood the room with light, while three radiators ensure warmth and comfort. Elegant wooden flooring and wall lights add character, complemented by the skimmed ceilings and coving.
Utility Room
Practical and efficient, the utility room measures 11' 5" x 4' 11" (3.48m x 1.5m) and features a stainless steel sink with drainer, plumbing for a washing machine and dishwasher, and additional base and eye-level units for storage. A double-glazed door provides easy access to the garden.
First Floor Landing
Upstairs, the landing offers carpeted flooring and a large double-glazed window, filling the space with light.
Principle Bedroom
The master suite, a spacious 25' x 10' (7.62m x 3.05m), offers countryside views in the distance through double-glazed windows at the rear with a further double glazed window to the front, while two radiators ensure year-round comfort. The room is complete with a television point, soft carpeting, and elegantly skimmed and coved ceilings.
First Floor Bathroom
The stylish bathroom on this floor, measuring 6' 10" x 6' 6" (2.08m x 1.98m), features a sleek shower cubicle, a vanity unit with a wash hand basin, and a low-level W.C. Partly tiled walls, an extractor fan, and a radiator complete the space, along with a tiled floor and skimmed ceiling.
Second Floor
The second-floor landing is carpeted and features skimmed walls and ceilings, along with access to bedrooms two and three. An airing cupboard provides additional storage space.
Bedroom Two
Bright and comfortable, bedroom two measures 9' 11" x 9' 6" (3.02m x 2.9m) and features a double-glazed window to the front, radiator, wood effect laminate flooring and skimmed and coved ceilings
Bedroom Three
Similar in size to bedroom two, this room (9' 11" x 9' 7" / 3.02m x 2.92m) enjoys views of the rear garden through its double-glazed window & countryside views in the distance. It also includes radiator, a television point, skimmed and coved ceilings complete the space.
Second Floor Bathroom
The second-floor bathroom measures 6' 11" x 6' 1" (2.11m x 1.85m) and is fitted with a bath featuring mixer taps and an overhead shower, a pedestal hand wash basin, and fully tiled walls and floors for a sleek, polished look. A radiator and skimmed ceiling complete this modern space.
Outside
Measuring approximately 40 feet in length, the rear garden has a patio area perfect for outdoor dining or relaxation with the remaining of the garden fitted with artificial grass, bordered by panel-enclosed fencing. A rear gate provides convenient access to the single garage and off-road parking for two cars.
Brochures
Property Brochure- COUNCIL TAXA payment made to your local authority in order to pay for local services like schools, libraries, and refuse collection. The amount you pay depends on the value of the property.Read more about council Tax in our glossary page.
- Ask agent
- PARKINGDetails of how and where vehicles can be parked, and any associated costs.Read more about parking in our glossary page.
- Yes
- GARDENA property has access to an outdoor space, which could be private or shared.
- Yes
- ACCESSIBILITYHow a property has been adapted to meet the needs of vulnerable or disabled individuals.Read more about accessibility in our glossary page.
- Ask agent
Energy performance certificate - ask agent
Great Oakley Village
NEAREST STATIONS
Distances are straight line measurements from the centre of the postcode- Wrabness Station2.6 miles
- Thorpe-le-Soken Station4.0 miles
- Harwich International Station4.1 miles

Notes
Staying secure when looking for property
Ensure you're up to date with our latest advice on how to avoid fraud or scams when looking for property online.
Visit our security centre to find out moreDisclaimer - Property reference 374. The information displayed about this property comprises a property advertisement. Rightmove.co.uk makes no warranty as to the accuracy or completeness of the advertisement or any linked or associated information, and Rightmove has no control over the content. This property advertisement does not constitute property particulars. The information is provided and maintained by Patrick James, Essex & Suffolk. Please contact the selling agent or developer directly to obtain any information which may be available under the terms of The Energy Performance of Buildings (Certificates and Inspections) (England and Wales) Regulations 2007 or the Home Report if in relation to a residential property in Scotland.
*This is the average speed from the provider with the fastest broadband package available at this postcode. The average speed displayed is based on the download speeds of at least 50% of customers at peak time (8pm to 10pm). Fibre/cable services at the postcode are subject to availability and may differ between properties within a postcode. Speeds can be affected by a range of technical and environmental factors. The speed at the property may be lower than that listed above. You can check the estimated speed and confirm availability to a property prior to purchasing on the broadband provider's website. Providers may increase charges. The information is provided and maintained by Decision Technologies Limited. **This is indicative only and based on a 2-person household with multiple devices and simultaneous usage. Broadband performance is affected by multiple factors including number of occupants and devices, simultaneous usage, router range etc. For more information speak to your broadband provider.
Map data ©OpenStreetMap contributors.




