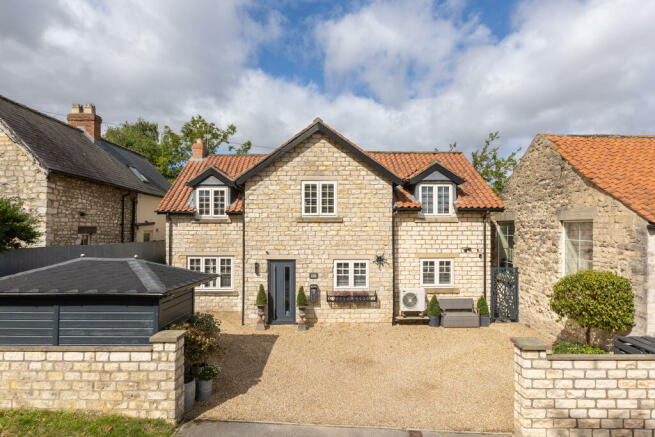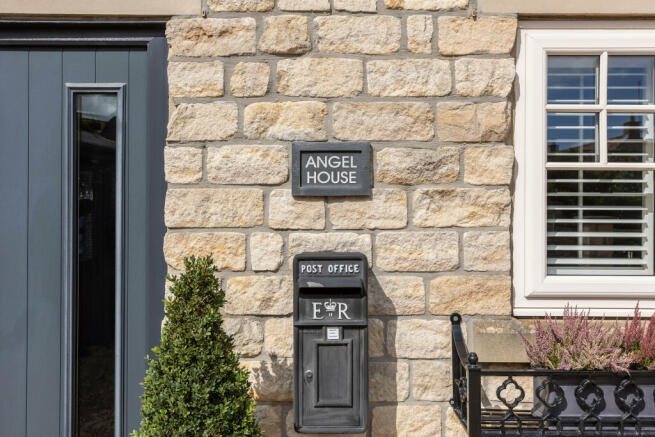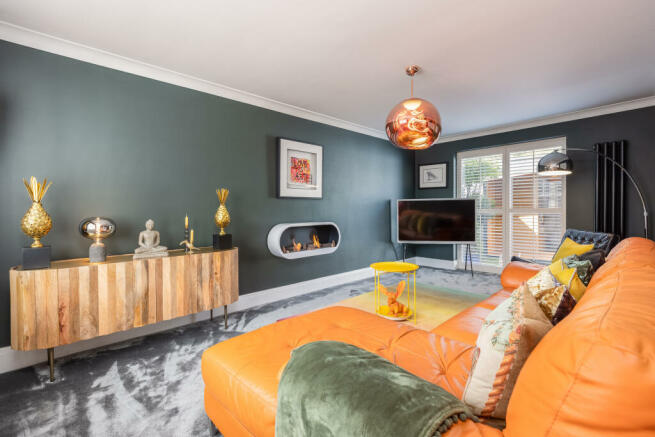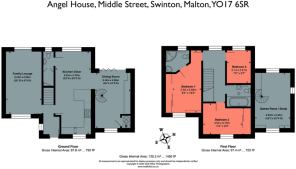Angel House, Middle Street, Swinton, Malton, North Yorkshire
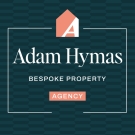
- PROPERTY TYPE
Detached
- BEDROOMS
3
- BATHROOMS
1
- SIZE
Ask agent
- TENUREDescribes how you own a property. There are different types of tenure - freehold, leasehold, and commonhold.Read more about tenure in our glossary page.
Freehold
Key features
- Located in the heart of the popular village of Swinton
- Three spacious bedrooms
- Exceptional presentation throughout
- Well-presented low maintenance rear garden
- True character property with lots of bespoke features
- Driveway with parking space for multiple vehicles
- Built in 2006 and extended in 2015 to an impeccable standard
Description
Upon entering, you'll find a warm and inviting family lounge that exudes contemporary style and character. This room features
an Imagine Fires bio-fuel feature fireplace and benefits from plenty of daylight, thanks to the front and rear aspect windows.
The open-plan kitchen diner has a large breakfast island, fitted electric hob, double ovens and two steel fridge draws. High-quality wall and base units span the full width of the kitchen, providing ample amounts of storage space. The kitchen flows effortlessly into the open-plan dining space, perfect for family meals and entertaining guests.
Continue into the extended section of the home to find 2.3m bi-folding doors that lead out to the beautifully landscaped rear garden, creating a seamless indoor-outdoor living experience.
The sitting room has a fitted media wall and provides an excellent indoor space for relaxing with guests. The room has a stunning bespoke spiral staircase which leads to the home's study/games room. This room can provide families with multiple uses and is used by the current owners as a movie room/hang-out area for their teenage son.
Heading to the first floor, there are three spacious bedrooms. The master bedroom is fitted with a high quality, his and hers sliding wardrobes with a hidden media wall and an en-suite bathroom.
The en-suite is a modern contemporary design, fitted with a shower.
The spacious family bathroom is beautifully designed and features a large bath.
Externally, the home boasts a beautifully presented landscaped, fully enclosed rear garden which is a true sanctuary. Presented with artificial lawn, raised flower bed boarders, white rendered walls and a garden sauna! The garden is a great place for relaxing and entertaining in the summer months.
To the front of the property, you have a large driveway, capable of parking multiple vehicles and a shed perfect for external secure storage.
Don't miss the opportunity to make this fantastic property your home.
Call Bespoke Property Agency to arrange a viewing today!
Entrance Hall
Wall radiator, door to front aspect, window to side aspect, tiled floor
Family Lounge
5.12m x 2.56m
Maximum
Window to rear and front aspect, Carpet flooring, x2 radiators, imagine fires bio-fuel feature fireplace
Kitchen/Diner
3.21m x 7.37m
Open plan kitchen diner, Integrated steel fridge draws, double oven, dishwasher, ceramic sink, wall radiator, tiled walls and floors, spotlights throughout, space for dining table, window to rear aspect, kitchen wall and base units, breakfast bar.
Guest W/C
W/C, wash hand basin, window to rear aspect, bespoke coat cupboard, tiled flooring
Sitting Room
5.12m x 2.56m
Maximum
Extended in 2015, fitted media wall, 2.3m bi-folding doors to the rear garden, tiled floors, wall radiator, window to front aspect, storage cupboard housing the air source cylinder tank, bespoke spiral staircase to the study/games room.
Study/Games Room
4.94m x 3.14m
Windows to the rear and front aspect, x2 radiators, carpet flooring, viewing circular window looking over the countryside fields, Imagine Fires bio-fuel feature fireplace, can be used as a work-from-home office, games room, or cinema room.
Landing
fitted oak with glass panel staircase, window to rear aspect, loft hatch access
Master Bedroom
5.56m x 2.55m
Irregular shaped room/ Maximum
Double in size, bespoke fitted his and hers sliding wardrobes with hidden media wall, windows to front aspect, en-suite bathroom.
En-suite Bathroom
Shower Cubicle, towel radiator, tiled floor, window to rear aspect, wash hand basin with cupboard space, W/C, Spotlights, extractor fan
Bedroom Two
2.14m x 2.91m
Space for 3/4 double bed, radiator, window to rear aspect, carpet flooring
Bedroom Three
3.5m x 2.75m
Double in size, bespoke fitted sliding wardrobes, window to front aspect, carpet flooring
Family Bathroom
W/C, towel rad, large bath, wash hand basin with vanity cupboard, extractor fan
Rear Garden
Sauna, cold shower, artificial grass, raised flower bed boarders, climbing roses, lockable gated access to the side, enclosed private garden, rendered walls.
Front of Property/Parking
Multi-car driveway, stone-built boundary walls, storage shed with light and power, gated access to rear garden, two-story extension to the right of the property
Additional Information
The property is all electric and powered by an Air-source heat pump
The property is stone-built and has been owned since 2006 by the current vendors
The property was extended in 2015 to the side elevation.
The property had new doors and windows in 2013.
New bi-folding doors and windows in 2014 & 2017 (certification has been obtained and can be provided)
The property had new fascias and soffits in 2018
The property is next door to the local brass band rehearsal room, which rehearses 2/3 times a week. This is enjoyed by the whole village, however is worth noting to any prospective buyers.
Brochures
Brochure of Angel House- COUNCIL TAXA payment made to your local authority in order to pay for local services like schools, libraries, and refuse collection. The amount you pay depends on the value of the property.Read more about council Tax in our glossary page.
- Band: D
- PARKINGDetails of how and where vehicles can be parked, and any associated costs.Read more about parking in our glossary page.
- Yes
- GARDENA property has access to an outdoor space, which could be private or shared.
- Yes
- ACCESSIBILITYHow a property has been adapted to meet the needs of vulnerable or disabled individuals.Read more about accessibility in our glossary page.
- Ask agent
Energy performance certificate - ask agent
Angel House, Middle Street, Swinton, Malton, North Yorkshire
NEAREST STATIONS
Distances are straight line measurements from the centre of the postcode- Malton Station2.1 miles
Notes
Staying secure when looking for property
Ensure you're up to date with our latest advice on how to avoid fraud or scams when looking for property online.
Visit our security centre to find out moreDisclaimer - Property reference BPR-54521376. The information displayed about this property comprises a property advertisement. Rightmove.co.uk makes no warranty as to the accuracy or completeness of the advertisement or any linked or associated information, and Rightmove has no control over the content. This property advertisement does not constitute property particulars. The information is provided and maintained by Bespoke Property Agency, Covering Ryedale & York. Please contact the selling agent or developer directly to obtain any information which may be available under the terms of The Energy Performance of Buildings (Certificates and Inspections) (England and Wales) Regulations 2007 or the Home Report if in relation to a residential property in Scotland.
*This is the average speed from the provider with the fastest broadband package available at this postcode. The average speed displayed is based on the download speeds of at least 50% of customers at peak time (8pm to 10pm). Fibre/cable services at the postcode are subject to availability and may differ between properties within a postcode. Speeds can be affected by a range of technical and environmental factors. The speed at the property may be lower than that listed above. You can check the estimated speed and confirm availability to a property prior to purchasing on the broadband provider's website. Providers may increase charges. The information is provided and maintained by Decision Technologies Limited. **This is indicative only and based on a 2-person household with multiple devices and simultaneous usage. Broadband performance is affected by multiple factors including number of occupants and devices, simultaneous usage, router range etc. For more information speak to your broadband provider.
Map data ©OpenStreetMap contributors.
