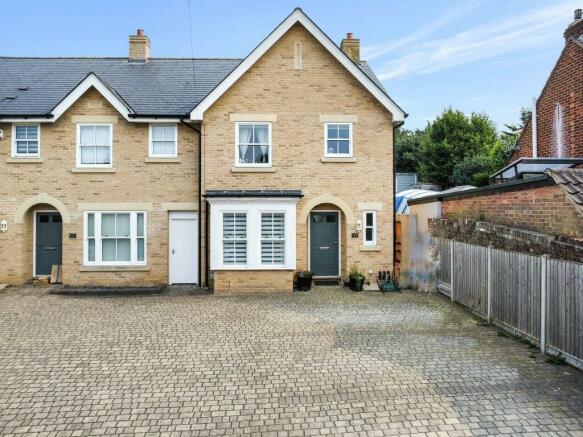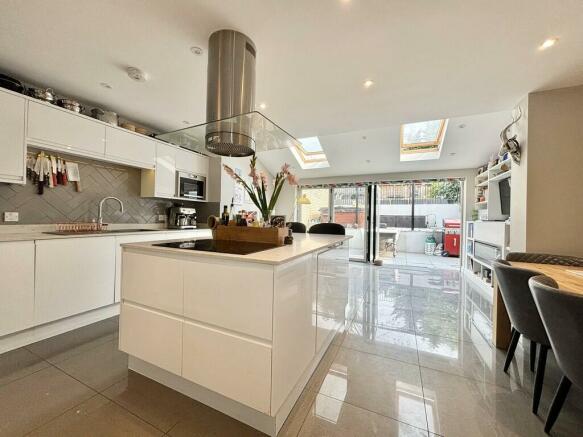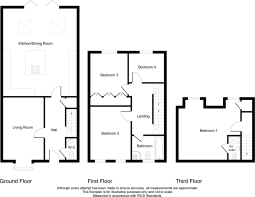
Waldingfield Road, Sudbury

- PROPERTY TYPE
End of Terrace
- BEDROOMS
4
- BATHROOMS
2
- SIZE
1,500 sq ft
139 sq m
- TENUREDescribes how you own a property. There are different types of tenure - freehold, leasehold, and commonhold.Read more about tenure in our glossary page.
Freehold
Key features
- Off Street Parking for Two Vehicles
- Walking Distance To Sudbury Town Centre
- Exclusive Development of Three Houses
- Immaculate designed throughout
- Master Bedroom With Ensuite Bathroom
- Four generously sized bedrooms, providing plenty of space for the whole family
- Open plan Kitchen/Family Room with bi-folding doors to patio area
- Staggered garden
- High specification kitchen with built in appliances
- CHAIN FREE!
Description
As you step inside, you're greeted by a welcoming hallway that effortlessly connects you to the heart of the home, including a convenient downstairs cloakroom. To your left, the living room beckons-a cozy retreat enhanced by an expansive window that bathes the space in natural light, creating an inviting atmosphere for relaxation or entertaining guests.
Transitioning to the kitchen/family area, you'll find a trendy space that has been meticulously designed to the highest standards. With underfloor heating beneath your feet, this is more than just a cooking area; it's a culinary haven. Gorgeous quartz work surfaces contrast beautifully with sleek white cabinetry, while the centerpiece is an impressive island featuring a state-of-the-art hob and extractor unit. Additional highlights include an eye-level oven, and a full-height fridge/freezer, all seamlessly integrated to enhance your cooking experience. Bi-folding doors open up to the rear garden, creating a harmonious flow between indoor and outdoor living, with Velux windows allowing sunlight to pour in.
Venture upstairs to discover three well-appointed bedrooms and a stylish family bathroom. The second bedroom, overlooks the front aspect, while bedrooms three and four offer serene views of the lush rear garden. The family bathroom is a sanctuary of relaxation, featuring elegant grey tiling, a panelled bathtub, with twin shower over, a hand wash basin, and a low-level WC.
Ascend to the second floor, where you'll find the master bedroom. This spacious retreat is adorned with ample built-in wardrobes and Velux windows, flooding the space with light. A private en-suite adds an extra touch of luxury, ensuring your comfort and convenience.
Outside, the patio extends from the Kitchen/Dining Room, creating an ideal space for entertaining family and friends. A gentle ascent leads you to the second tier of the garden, where lush lawn invites play and relaxation. Additional seating areas, styled in matching patio stone, offer tranquil spots to unwind amidst the greenery.
Completing this exceptional home is off-street parking, conveniently located on a block-paved driveway at the front of the property.
Measurements:
Living Room 18' 1" into bay x 8' 9" ( 5.51m into bay x 2.67m )
Kitchen / Family Room 16' 6" x 21' 8" ( 5.03m x 6.60m )
Bedroom Two 12' 5" x 9' 9" ( 3.78m x 2.97m )
Bedroom Three 10' 8" x 9' 8" ( 3.25m x 2.95m )
Bedroom Four 6' 5" x 8' 4" ( 1.96m x 2.54m )
Bedroom One 13' 4" max x 18' 3" ( 4.06m max x 5.56m )
Tenure: Freehold
Local Authority: Babergh
Council Tax Band: D
Services: Mains Gas, Water & Electric
Brochures
Property Brochure- COUNCIL TAXA payment made to your local authority in order to pay for local services like schools, libraries, and refuse collection. The amount you pay depends on the value of the property.Read more about council Tax in our glossary page.
- Band: D
- PARKINGDetails of how and where vehicles can be parked, and any associated costs.Read more about parking in our glossary page.
- Off street
- GARDENA property has access to an outdoor space, which could be private or shared.
- Yes
- ACCESSIBILITYHow a property has been adapted to meet the needs of vulnerable or disabled individuals.Read more about accessibility in our glossary page.
- Ask agent
Waldingfield Road, Sudbury
NEAREST STATIONS
Distances are straight line measurements from the centre of the postcode- Sudbury Station0.4 miles
- Bures Station5.1 miles

At Jackson & Co. Covering Suffolk, we believe in providing an exceptional customer experience from start to finish. Ensuring you receive nothing but the best service tailored to your unique needs. Leveraging over 30 years of industry expertise and deep local experience, we specialise in a wide range of property services including lettings, property management, land & new homes, mortgage advice and in particular selling residential properties throughout the beautiful Suffolk region.
Notes
Staying secure when looking for property
Ensure you're up to date with our latest advice on how to avoid fraud or scams when looking for property online.
Visit our security centre to find out moreDisclaimer - Property reference 103230000872. The information displayed about this property comprises a property advertisement. Rightmove.co.uk makes no warranty as to the accuracy or completeness of the advertisement or any linked or associated information, and Rightmove has no control over the content. This property advertisement does not constitute property particulars. The information is provided and maintained by Jackson & Co, Covering Suffolk. Please contact the selling agent or developer directly to obtain any information which may be available under the terms of The Energy Performance of Buildings (Certificates and Inspections) (England and Wales) Regulations 2007 or the Home Report if in relation to a residential property in Scotland.
*This is the average speed from the provider with the fastest broadband package available at this postcode. The average speed displayed is based on the download speeds of at least 50% of customers at peak time (8pm to 10pm). Fibre/cable services at the postcode are subject to availability and may differ between properties within a postcode. Speeds can be affected by a range of technical and environmental factors. The speed at the property may be lower than that listed above. You can check the estimated speed and confirm availability to a property prior to purchasing on the broadband provider's website. Providers may increase charges. The information is provided and maintained by Decision Technologies Limited. **This is indicative only and based on a 2-person household with multiple devices and simultaneous usage. Broadband performance is affected by multiple factors including number of occupants and devices, simultaneous usage, router range etc. For more information speak to your broadband provider.
Map data ©OpenStreetMap contributors.





