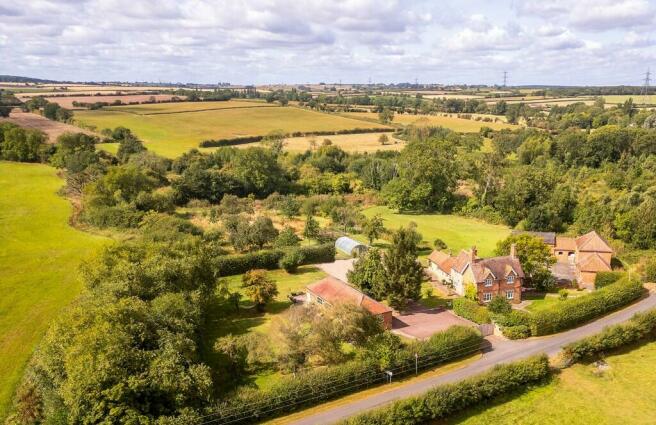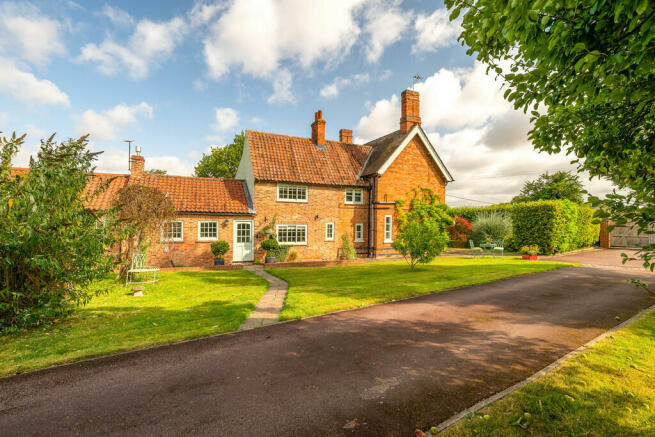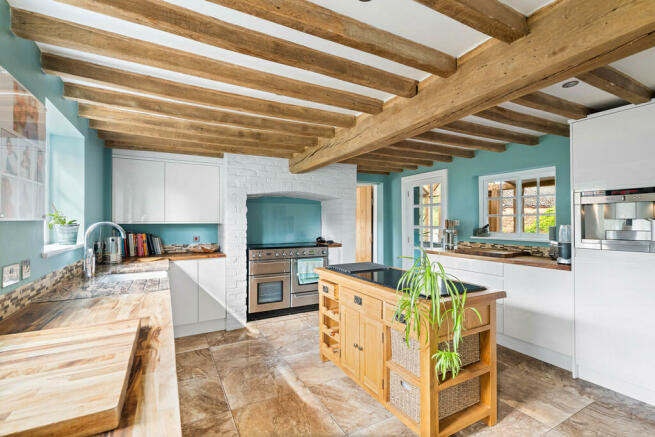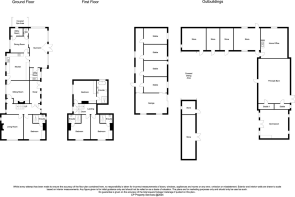Moorhouse, Newark

- PROPERTY TYPE
Detached
- BEDROOMS
4
- BATHROOMS
4
- SIZE
Ask agent
- TENUREDescribes how you own a property. There are different types of tenure - freehold, leasehold, and commonhold.Read more about tenure in our glossary page.
Freehold
Key features
- 9.7 acres, seclusion, privacy and wildlife abundant
- Wonderful home with blend of traditional character and contemporary accents
- Bespoke oak Sun Room commanding views over rear grounds
- En suite wet rooms to all bedrooms
- Ideal for creating second income via renewal and implementation of holiday lets consent
- 4 stables, Stable block, suitable for alternate uses, annexe, studio, home working etc
- Excellent vehicle arrangements, EV charge point, Advanced cctv security system
- Set amidst undulating rural North Nottinghamshire countryside
- Convenient for A1 commuting
- London Kings Cross approx. 1 hour 18 mins from Newark
Description
Rarely available lifestyle opportunity and a nature lover's paradise, Brookdale Farm is a stunning combination of beautiful family home blending character and contemporary accents, an array of traditional buildings, previously consented for holiday-lets with much further potential. Secluded amongst undulating countryside in grounds extending to approximately 9.7 acres, approximately half of which is dedicated to nature and wildlife.
All four bedrooms have excellent en suite facilities in wet room style, there are three reception rooms of individual character plus a bespoke oak sunroom, perfect for family gathering and commanding views over rear grounds and a study too. The kitchen is luxuriously appointed and a central hub for the home. Several ancillary rooms complete the living space.
Vehicle distribution is excellent and there are two accesses from Ossington Road, enhancing the multi-use nature of this fine property
The stable block flanking the principle electric gated driveway is presently configured as garage and stabling with four boxes, but lends itself to annexe living arrangements, home working, studio etc., subject to all statutory consents.
The main range of buildings is a crew yard arrangement of traditional two storey, one and a half storey and single storey buildings, presently refurbished to deliver good quality home office, and gymnasium together with machinery stores, general storage etc. The buildings previously benefitted from planning permission to create two holiday lets meaning Brookdale Farm is well suited to those seeking potential second income streams. The buildings hold potential for other uses, subject to all statutory consents.
LOCATION
Brookdale Farm is situated in a wonderful location amidst gently undulating North Nottinghamshire countryside. Its location and generous grounds mean it offers a good degree of privacy and seclusion but equally lying on the edge of the modest hamlet of Moorhouse, it is not isolated.
Moorhouse is readily accessible to nearby Tuxford and the larger town of Newark where a full range of residential amenities, healthcare, leisure and entertainment may be found.
Although the property is rural with an array of footpaths, lanes and bridleways to explore the countryside, Moorhouse is also well positioned for an excellent transport network. The A1 is nearby for commuting and accessing the wider motorway network. Newark offers direct rail service into London Kings Cross (approx. 1hr 18 mins).
DIRECTIONS
what3words///bossy.exonerate.cautious
ACCOMMODATION
RECEPTION HALL inner arch, contemporary open tread oak staircase to galleried landing.
LIVING ROOM 15'0" x 13'0" (4.56m x 3.96m) to rear of chimney breast with log burner, dual aspect.
SITTING ROOM 13'10" x 11'6" (4.22m x 3.50m) heavily beamed ceiling, recess to chimney breast with log burner and log storage alcoves. Aspect over front grounds.
STUDY 13'10" x 6'1" (4.22m x 1.86m) beamed ceiling, garden access, double doors to reception hall.
DINING ROOM 10'9" x 10'0" (3.27m x 3.04m) painted beamed ceiling, dual aspect, polished tiled floor.
BOILER ROOM Grant oil fired boiler and storage.
CLOAKROOM wc, wall hung basin.
SUNROOM 23'6" x 11'6" (7.19m x 3.50m) rustic brick and bespoke oak construction, perfect for family gathering and commanding views over rear grounds. Polished tiled flooring.
KITCHEN 17'2" x 13'8" (5.24m x 4.17m) contemporary and traditional character. Heavily beamed ceiling, brick pillar. A comprehensive range of high gloss white units, solid woodblock and granite worktops. Polished tiled flooring. An array of integrated appliances including Rangemaster Toledo range with ovens and induction hob. Neff American style fridge, Neff coffee maker and further integrated dishwasher.
UTILITY ROOM 7'6" x 6'2" (2.29m x 1.88m) range of high gloss units, sink unit, worktops. Polished tiled flooring.
BEDROOM FOUR 15'1" x 11'6" (4.60m x 3.50m) maximum dimensions including en suite, ideal for guests. View over ornamental pond, in built wardrobe.
EN SUITE WET ROOM fully tiled in natural tones with rainfall shower, additional handset, surface mounted basin over natural wood plinth, wc, chrome towel warmer.
FIRST FLOOR
GALLLERIED LANDING
BEDROOM ONE 13'11" x 13'11" (4.25m x 4.25m) aspect over front grounds. Beam accent, in built contemporary wardrobes. Off to
EN SUITE BATHROOM/WET ROOM with free standing bath, free standing over bath filler taps with handset. Shower area with rainfall shower and additional handset. Twin surface mounted basins over natural timber plinth, wc, fully tiled in natural tones.
BEDROOM TWO 15'1" x 11'10" (4.60m x 3.60m) dimensions to front of chimney breast but including en suite. Aspect over ornamental pond and countryside beyond.
EN SUITE WET ROOM fully tiled in natural tones, rainfall shower, surface mounted basin over natural timber plinth, wc, chrome towel warmer.
BEDROOM THREE 15'1" x 12'0" (4.60m x 3.66m) dimensions to front of chimney breast but including en suite. Aspect over ornamental pool and countryside beyond. Access hatch to roof void.
EN SUITE WET ROOM fully tiled in natural tones, rainfall shower, surface mounted basin over natural timber plinth, wc, chrome towel warmer
OUTSIDE
The external grounds are undoubtedly a feature of this property and are a fine combination of vehicle arrangements, a wealth of traditional brick buildings, multi-functional and offering much potential, domestic grounds and wooded wildlife areas, perfect for the nature lover.
The principal entrance off Ossington Road is via walled electric double gates opening to red tarmacadam parking and maneuvering court, this extends on to a further driveway and gravelled parking and turning area. The driveway is flanked by lawns and shrubs behind mature hedging. To one side is
STABLE AND GARAGE BLOCK 55'4" x 19'3" (16.87m x 5.87m) overall dimensions, presently configured as Single Garage and Stabling with four individual block and railed stalls - the building, however, lends itself to a multitude of uses.
The domestic grounds are delightful, in wraparound style encompassing both house and garage/stable block, there are expansive lawned areas, Indian sandstone patios and paths, inset trees and shrubs, all set behind mature hedging. Ornamental ponds have been formed to front and rear. There is a further natural ribbon pond extending to the rear.
Attached to the rear of the house is a purpose-built brick timber and tiled Hot Tub Shelter with hot tub included and adjacent patio, linking to the Sunroom and offering views over the private rear mature gardens beyond.
Nestled to one corner is the orchard and productive vegetable plot with raised beds, polytunnel, soft fruit cage etc.
The domestic grounds adjoin the principal range of outbuildings which are readily accessible via pathways and lawn. This crew yard arrangement has a secondary access onto Ossington Road increasing its versatility.
CREW YARD OF TRADITIONAL OUTBUILDINGS:
Central concrete yard and Amenity area.
Machinery Garage.
Log Store.
Three bay covered Sitting Area and walk through.
1.5 Storey range of ground floor stabling with Granary over.
Stable with walkthrough.
Home office 18'3" x 16'3" (5.55m x 4.95m) refurbished with comprehensive electrical specification, tiled flooring. Suitable for family games etc.
Principle Barn 28'2" x 19'3" (8.57m x 5.87m) two storey, access either side. Mezzanine loft.
Gymnasium 17'3" x 16'3" (5.27m x 4.95m) single storey, refurbished, character, open vaulted ceiling, roof windows.
The crew yard buildings previously benefitted from planning permission for the creation of two holiday lets, granted by Newark & Sherwood District Council under planning application 19/00220/FUL (full details available on the planning portal - public access.newark-sherwooddc.gov.uk/online-applications/)
NATURE AND WILDLIFE AREA
Comprising the land to the north beyond the beck over which there is bridged access. This is an area of natural and purposely planted land, a true nature lovers paradise with winding grass walkways through the planted area. There is a wealth of specimen trees and even a Christmas tree plantation. A secluded glade hosts a Timber Summer House perfect for family gathering, camping and childhood adventures.
The property is equipped with oil fired central heating, a security system and EV charging point are installed.
GENERAL REMARKS & STIPULATIONS
Tenure and Possession: The Property is freehold and vacant possession will be given upon completion.
Council Tax: We are advised by Bassetlaw District Council that this property is in Band F.
Services: Please note we have not tested the services or any of the equipment or appliances in this property, accordingly we strongly advise prospective buyers to commission their own survey or service reports before finalizing their offer to purchase.
Floorplans: The floorplans within these particulars are for identification purposes only, they are representational and are not to scale. Accuracy and proportions should be checked by prospective purchasers at the property.
Hours of Business: Monday to Friday 9am - 5.30pm, Saturday 9am - 1pm.
Viewing: Please contact the Retford office on .
Free Valuation: We would be happy to provide you with a free market appraisal of your own property should you wish to sell. Further information can be obtained from Brown & Co, Retford - .
Agents Note: In accordance with the most recent Anti Money Laundering Legislation, buyers will be required to provide proof of identity and address to the selling agent once an offer has been submitted and accepted (subject to contract) prior to solicitors being instructed.
These particulars were prepared in August 2024.
Brochures
Brochure- COUNCIL TAXA payment made to your local authority in order to pay for local services like schools, libraries, and refuse collection. The amount you pay depends on the value of the property.Read more about council Tax in our glossary page.
- Ask agent
- PARKINGDetails of how and where vehicles can be parked, and any associated costs.Read more about parking in our glossary page.
- Garage
- GARDENA property has access to an outdoor space, which could be private or shared.
- Yes
- ACCESSIBILITYHow a property has been adapted to meet the needs of vulnerable or disabled individuals.Read more about accessibility in our glossary page.
- Ask agent
Moorhouse, Newark
NEAREST STATIONS
Distances are straight line measurements from the centre of the postcode- Collingham Station6.0 miles
Notes
Staying secure when looking for property
Ensure you're up to date with our latest advice on how to avoid fraud or scams when looking for property online.
Visit our security centre to find out moreDisclaimer - Property reference 100005029103. The information displayed about this property comprises a property advertisement. Rightmove.co.uk makes no warranty as to the accuracy or completeness of the advertisement or any linked or associated information, and Rightmove has no control over the content. This property advertisement does not constitute property particulars. The information is provided and maintained by Brown & Co, Retford. Please contact the selling agent or developer directly to obtain any information which may be available under the terms of The Energy Performance of Buildings (Certificates and Inspections) (England and Wales) Regulations 2007 or the Home Report if in relation to a residential property in Scotland.
*This is the average speed from the provider with the fastest broadband package available at this postcode. The average speed displayed is based on the download speeds of at least 50% of customers at peak time (8pm to 10pm). Fibre/cable services at the postcode are subject to availability and may differ between properties within a postcode. Speeds can be affected by a range of technical and environmental factors. The speed at the property may be lower than that listed above. You can check the estimated speed and confirm availability to a property prior to purchasing on the broadband provider's website. Providers may increase charges. The information is provided and maintained by Decision Technologies Limited. **This is indicative only and based on a 2-person household with multiple devices and simultaneous usage. Broadband performance is affected by multiple factors including number of occupants and devices, simultaneous usage, router range etc. For more information speak to your broadband provider.
Map data ©OpenStreetMap contributors.






