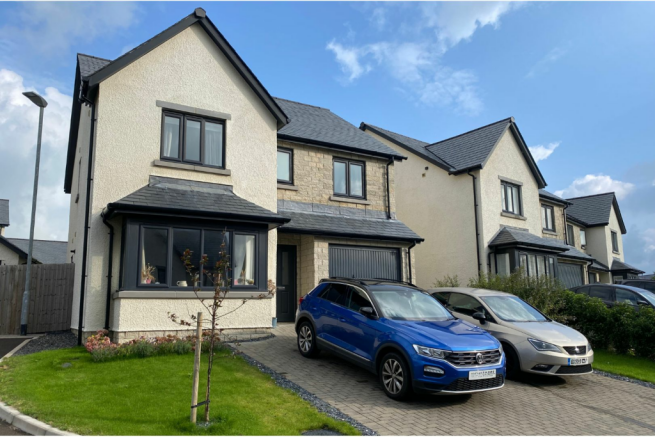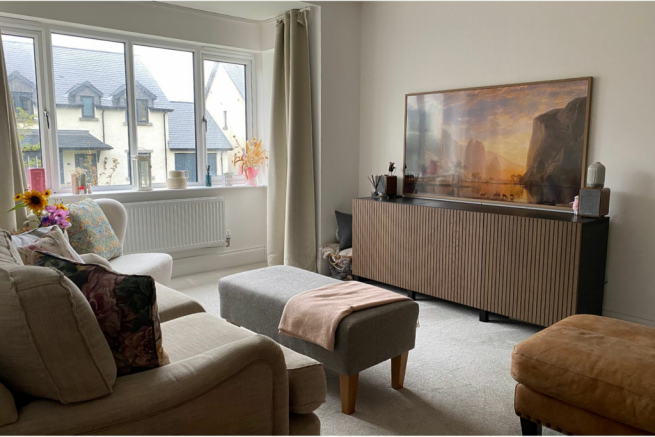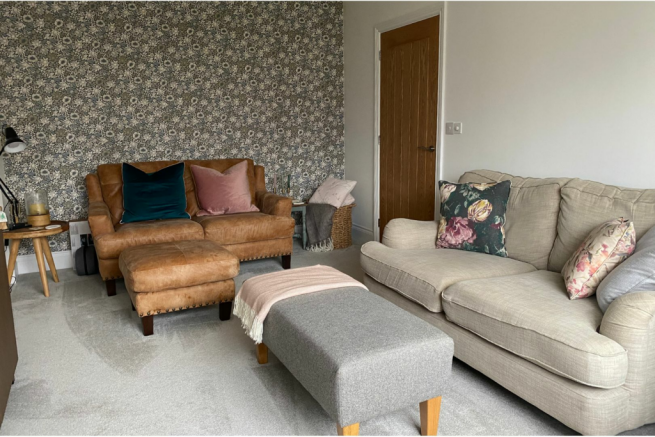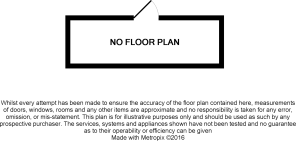Alice Fold, Ulverston, LA12

- PROPERTY TYPE
Detached
- BEDROOMS
4
- BATHROOMS
2
- SIZE
Ask agent
- TENUREDescribes how you own a property. There are different types of tenure - freehold, leasehold, and commonhold.Read more about tenure in our glossary page.
Freehold
Key features
- Excellent Modern Detached Family Home
- Sought After Location
- Landscaped Gardens
- Twin Driveway & Integral Garage
- Four Bedrooms Master With En-Suite
- Utility Room & Ground Floor WC
Description
Situated in the charming market town of Ulverston, this stunning 4 bedroom detached house offers a perfect blend of modern luxury and practical living. Ideal for families and couples alike, this property is packed full of high-end upgrades and is carefully designed to provide comfort, space and style in a highly sought after location.
Notes
Brand new in July 2022, this executive home still benefits from nearly 8 years of its 10 year warranty. Mains electricity, gas and water. Room sizes are approximate.
Hallway
Entering through the front door, you’re welcomed by a sizeable hallway laid with top quality ‘Featured Oak’ Amtico flooring in a stylish, modern herringbone pattern, which continues into the downstairs WC and open plan Kitchen/Diner beyond. Three pendant light outlets make an attractive and welcoming feature, enticing you inside. On the left are doors to the Sitting Room and downstairs WC. On the right is the convenient internal door to the garage. Up ahead is the Kitchen/Diner, which beckons you in with floods of natural light.
Sitting Room
3.31m x 5.11m (max)
The bright and welcoming lounge is carpeted in neutral stone-coloured Corner carpet made over the county border in Lancashire, which is used throughout the house for a coherent feel. This is a wonderful, relaxing room, benefiting from a large bay window, which is the perfect place to relax and read a book in the warmth of the sun.
Open Plan Kitchen/Diner
7.80m x 2.82m (max)
The perfect place to entertain, the kitchen boasts premium Neff appliances including oven, induction hob, microwave, dishwasher and a full size fridge freezer. Installed by Lakeland Kitchens of Kendal, the cabinets are by German manufacturer LEICHT, with the base units being a stylish and easy to clean matte grey, with beautiful oak effect doors to the upper cabinets, all perfectly complemented by a sleek pale quartz worktop and bronze metal accents above the doors and drawers.
Utility Room
1.60m x 1.96m
Housing the modern Worcester boiler with plumbing and power for separate washing machine and dryer, the convenient utility room has a sturdy worktop that complements the oak effect doors of the main kitchen. A door leads out to the side of the house and onwards into the garden.
Downstairs WC
Surprisingly large for a downstairs WC, the room benefits from Roca porcelain and modern chrome Bristan tap.
Stairs and Landing
Heading up the stairs, you’ll first be greeted by the spacious landing, which is a real selling point for the house. A window at the top of the stairs allows plenty of natural light in, which sets up the four bedrooms and family bathroom beautifully.
Master Bedroom
3.31m x 4.35m (max) En-suite - 1.82m x 2.13m (max)
All four bedrooms would comfortably take a double bed, but the generous master bedroom steals the show with feature panelling throughout and a convenient high-end en suite bathroom finished with Johnson marble effect tiles to the floor, shower cubicle and wall behind the sink.
Bedroom 2
4.04m x 2.82
Benefiting from feature panelling in a rich deep blue behind the bed, this room is sure to impress guests or make a fabulous bedroom for children. The triple window has great views of the rear garden.
Bedroom 3
3.38m x 3.00m
With a handy cutout to tuck away a wardrobe, Bedroom 3 is another comfortable double which looks out over the drive and front garden. Currently set up as a guest bedroom, this room would make a fantastic room for children, or a spacious and calming nursery.
Bedroom 4
3.65m x 2.83m
Currently set up as a home office with space for a large desk and a sofa, this room could easily be used as another double bedroom. There’s more fantastic feature panelling to the walls, really elevating the space, plus a double window with more lovely views of the rear garden and fells in the distance.
Family Bathroom
2.99m x 2.19m
Finished in the same quality marble effect tiles as the en suite, the family bathroom has both a full size bath and separate shower, alongside Roca porcelain, modern Bristan taps and anthracite radiator, providing a luxurious and attractive space.
Outside + Garage
Garage - 2.78m x 4.90m (max)
The garage can be accessed through an internal door or via the remote controlled electric garage door at the front of the property. There’s plenty of space inside, including a handy area at the back under the stairs that’s ideal for storing shoes and coats out of the way.
Outside
The block paved driveway is both stylish and practical, providing ample off-road parking and a charging point for electric cars. Lawned areas can be found either side of the driveway, both with planting that beautifully complements the style of the house.
The rear garden has been thoughtfully designed to provide a relaxing space and gorgeous views from all rooms at the back of the house. Incorporating Japanese and English influences with plenty of rapidly maturing plants, the owners have built in several seating areas to take advantage of the sun at different times of the day, including a patio accessed from the Kitchen Diner, a bench set into the large two-zoned planter and a seat under the focal point arch at the far end.
Disclaimer for virtual viewings
Some or all information pertaining to this property may have been provided solely by the vendor, and although we always make every effort to verify the information provided to us, we strongly advise you to make further enquiries before continuing.
If you book a viewing or make an offer on a property that has had its valuation conducted virtually, you are doing so under the knowledge that this information may have been provided solely by the vendor, and that we may not have been able to access the premises to confirm the information or test any equipment. We therefore strongly advise you to make further enquiries before completing your purchase of the property to ensure you are happy with all the information provided.
Brochures
Brochure- COUNCIL TAXA payment made to your local authority in order to pay for local services like schools, libraries, and refuse collection. The amount you pay depends on the value of the property.Read more about council Tax in our glossary page.
- Band: D
- PARKINGDetails of how and where vehicles can be parked, and any associated costs.Read more about parking in our glossary page.
- Driveway
- GARDENA property has access to an outdoor space, which could be private or shared.
- Private garden
- ACCESSIBILITYHow a property has been adapted to meet the needs of vulnerable or disabled individuals.Read more about accessibility in our glossary page.
- Ask agent
Alice Fold, Ulverston, LA12
NEAREST STATIONS
Distances are straight line measurements from the centre of the postcode- Ulverston Station0.8 miles
- Cark-in-Cartmel Station4.4 miles
- Dalton Station4.9 miles
About the agent
Purplebricks, covering Lancaster
Purplebricks, 650 The Crescent Colchester Business Park, Colchester, United Kingdom, CO4 9YQ

Sell your home for free with Purplebricks.
Think there’s a better way to sell your home? So do we. With more than 80,000 5-star reviews on Trustpilot* we’re here for those looking for a smarter way. That means combining the best tech to put you in control of your home sale, while never losing the personal touch. We give you stunning app *and* a team of experts — local knowledge *and* a wealth of data and insights. Oh, and we’ll sell your home for free.
Every single person
Notes
Staying secure when looking for property
Ensure you're up to date with our latest advice on how to avoid fraud or scams when looking for property online.
Visit our security centre to find out moreDisclaimer - Property reference 1720478-1. The information displayed about this property comprises a property advertisement. Rightmove.co.uk makes no warranty as to the accuracy or completeness of the advertisement or any linked or associated information, and Rightmove has no control over the content. This property advertisement does not constitute property particulars. The information is provided and maintained by Purplebricks, covering Lancaster. Please contact the selling agent or developer directly to obtain any information which may be available under the terms of The Energy Performance of Buildings (Certificates and Inspections) (England and Wales) Regulations 2007 or the Home Report if in relation to a residential property in Scotland.
*This is the average speed from the provider with the fastest broadband package available at this postcode. The average speed displayed is based on the download speeds of at least 50% of customers at peak time (8pm to 10pm). Fibre/cable services at the postcode are subject to availability and may differ between properties within a postcode. Speeds can be affected by a range of technical and environmental factors. The speed at the property may be lower than that listed above. You can check the estimated speed and confirm availability to a property prior to purchasing on the broadband provider's website. Providers may increase charges. The information is provided and maintained by Decision Technologies Limited. **This is indicative only and based on a 2-person household with multiple devices and simultaneous usage. Broadband performance is affected by multiple factors including number of occupants and devices, simultaneous usage, router range etc. For more information speak to your broadband provider.
Map data ©OpenStreetMap contributors.




