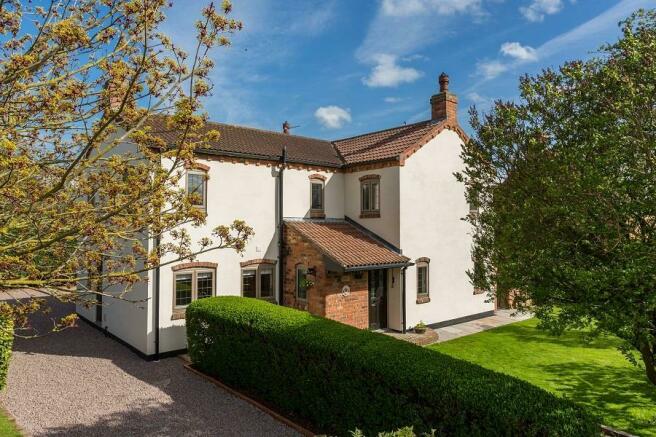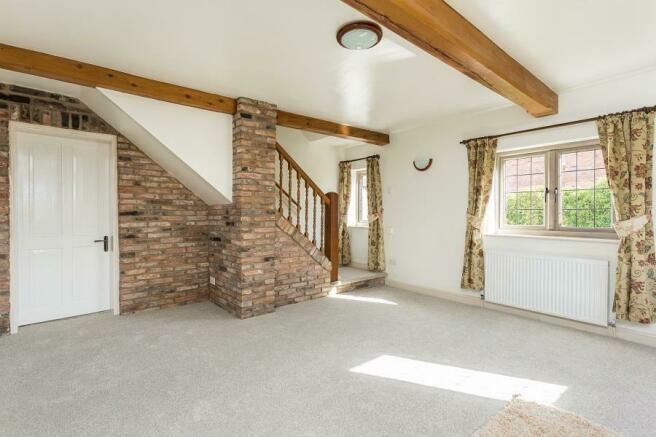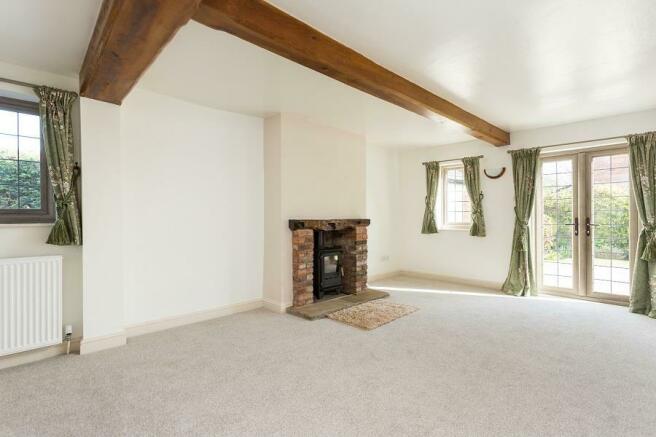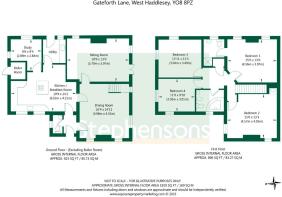
Gateforth Lane, West Haddlesey

Letting details
- Let available date:
- 23/09/2024
- Deposit:
- £1,845A deposit provides security for a landlord against damage, or unpaid rent by a tenant.Read more about deposit in our glossary page.
- Min. Tenancy:
- Ask agent How long the landlord offers to let the property for.Read more about tenancy length in our glossary page.
- Let type:
- Long term
- Furnish type:
- Unfurnished
- Council Tax:
- Ask agent
- PROPERTY TYPE
Detached
- BEDROOMS
4
- BATHROOMS
2
- SIZE
Ask agent
Key features
- Gardens Maintained By Gardener, Included in Rent
- Please Note - Double Garage Not Included With The Property
- Spacious Lounge & Separate Dining Room
- Breakfast Kitchen
- Study
- Utility Room
- Master Bedroom with En-Suite
- 3 Further Double Bedrooms
- Delightful Lawned Gardens
- Stunning Open Aspect
Description
An ideal opportunity for young and mature families to acquire this immaculately presented and significantly upgraded detached family house, offering 4 bedroom living accommodation with central heating and double glazing throughout. Please note the monthly rental figure includes a gardener to maintain the gardens, and the double garage is not available for tenants use. We regret no smokers, but small pets considered. EER 58 (D).
Description - Entrance Hall - panelled composite door with stained glass inserts.
Cloakroom/Ground Floor WC - having a double glazed window, low flush wc, corner wash hand basin and central heating radiator.
Sitting Room - a delightful light, airy room with double glazed windows to two sides and double glazed French doors to the garden. There is a recessed brick fireplace with an oak mantel and stone hearth housing a wood burning stove. Beams to the ceiling and two central heating radiators.
Dining Room - having four double glazed windows providing good natural light, a recessed brick fireplace with oak mantel and stone hearth housing a wood burning stove, beams to the ceiling, two central heating radiators, exposed brickwork to one wall, and staircase with part spindle style balustrade to the first floor.
Breakfast Kitchen - having an extensive range of built in base units with worktops over incorporating a ceramic one and a quarter sink unit with drainer, and matching wall cupboards incorporating glass fronted display cabinets. An island cooking unit housing the Hotpoint double oven and Hotpoint ceramic hob with extractor and lighting above. Recessed ceiling spotlights, central heating radiator and two double glazed windows.
Utility Room - having base cupboards with worktop over incorporating a stainless steel sink unit, plumbing for an automatic washing machine, shelf and coat peg rack, double glazed window and composite stable style rear entrance door.
Study - having a central heating radiator, Delft rack, shelving to two walls and two double glazed windows.
First Floor Landing - having a useful storage cupboard and providing access to the four bedrooms and family bathroom/wc.
Master Bedroom - having a central heating radiator and two double glazed windows.
En-Suite Shower Room - having a Mira Vigour power shower in tiled cubicle, vanity hand wash basin and low flush wc. Half tiled walls under wooden dado rail, central heating radiator and double glazed window.
Bedroom Two - having a built in vanity hand wash basin with tiled surround, cupboard under and lighting over, central heating radiator and two double glazed windows.
Bedroom Three - having a central heating radiator and two double glazed windows.
Bedroom Four - having a central heating radiator and two double glazed windows.
House Bathroom - having a four piece suite comprising corner whirlpool bath, pedestal hand wash basin, bidet and low flush wc. Central heating radiator, tiling to half height and double glazed window.
Boiler Room - having a composite door with glazed insert and housing the Grant condensing oil boiler.
Outside - To the front of the property is a lawned garden flanked by mature hedges and trees including a long raised brick flowerbed with path and privet hedge. This is divided from the walled garden by a brick wall with brick archway. The walled garden has a lawn and flower borders with a large paved area, also accessed from the French doors.
There is a gravelled driveway with further lawned garden to the side that winds round to the rear of the property where there is a garden shed and a gravelled parking area. Outside security lighting to the front, side and rear of the property.
Brochures
Gateforth Lane, West HaddleseyBrochure- COUNCIL TAXA payment made to your local authority in order to pay for local services like schools, libraries, and refuse collection. The amount you pay depends on the value of the property.Read more about council Tax in our glossary page.
- Band: F
- PARKINGDetails of how and where vehicles can be parked, and any associated costs.Read more about parking in our glossary page.
- Yes
- GARDENA property has access to an outdoor space, which could be private or shared.
- Yes
- ACCESSIBILITYHow a property has been adapted to meet the needs of vulnerable or disabled individuals.Read more about accessibility in our glossary page.
- Ask agent
Gateforth Lane, West Haddlesey
NEAREST STATIONS
Distances are straight line measurements from the centre of the postcode- Whitley Bridge Station2.5 miles
- Hensall Station2.9 miles
- Selby Station4.9 miles
About the agent
Whether you need help finding your first home or you have a property to sell -Stephensons Estate Agents provides friendly, professional guidance and a first class service to help make your transaction efficient, enjoyable and successful.
Industry affiliations

Notes
Staying secure when looking for property
Ensure you're up to date with our latest advice on how to avoid fraud or scams when looking for property online.
Visit our security centre to find out moreDisclaimer - Property reference 33327803. The information displayed about this property comprises a property advertisement. Rightmove.co.uk makes no warranty as to the accuracy or completeness of the advertisement or any linked or associated information, and Rightmove has no control over the content. This property advertisement does not constitute property particulars. The information is provided and maintained by Stephensons, York. Please contact the selling agent or developer directly to obtain any information which may be available under the terms of The Energy Performance of Buildings (Certificates and Inspections) (England and Wales) Regulations 2007 or the Home Report if in relation to a residential property in Scotland.
*This is the average speed from the provider with the fastest broadband package available at this postcode. The average speed displayed is based on the download speeds of at least 50% of customers at peak time (8pm to 10pm). Fibre/cable services at the postcode are subject to availability and may differ between properties within a postcode. Speeds can be affected by a range of technical and environmental factors. The speed at the property may be lower than that listed above. You can check the estimated speed and confirm availability to a property prior to purchasing on the broadband provider's website. Providers may increase charges. The information is provided and maintained by Decision Technologies Limited. **This is indicative only and based on a 2-person household with multiple devices and simultaneous usage. Broadband performance is affected by multiple factors including number of occupants and devices, simultaneous usage, router range etc. For more information speak to your broadband provider.
Map data ©OpenStreetMap contributors.





