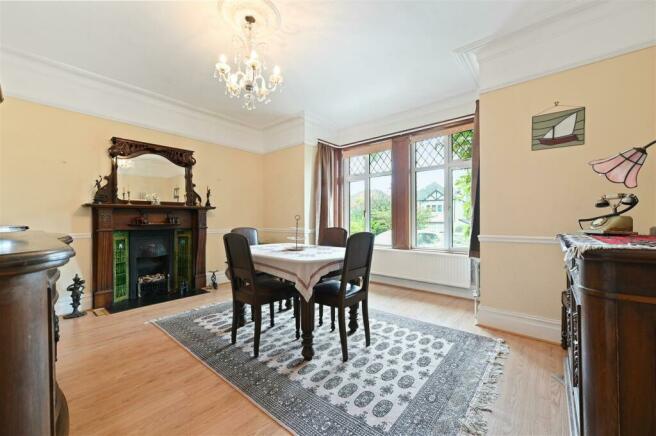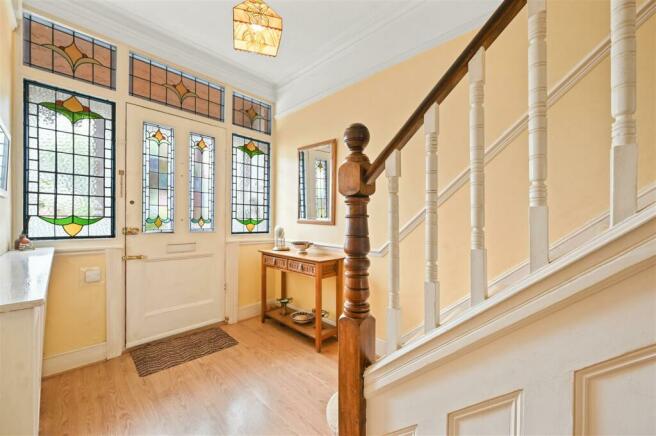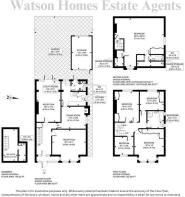Dalmeny Road, Carshalton

- PROPERTY TYPE
House
- BEDROOMS
5
- BATHROOMS
1
- SIZE
Ask agent
- TENUREDescribes how you own a property. There are different types of tenure - freehold, leasehold, and commonhold.Read more about tenure in our glossary page.
Freehold
Key features
- 5 BEDROOMS
- FULL OF EDWARDIAN CHARM
- OFF STREET PARKING
- CELLAR
- LARGE ROOMS
- EXCELLENT LOCATION FOR SCHOOL CATCHMENT
- SECLUDED GARDEN
- STORE ROOM / GARAGE
- HUGE LOFT SUITE
- SIDE ACCESS
Description
As you step inside, you are greeted by the charm and character of this Edwardian beauty. The two large reception rooms offer ample space for entertaining guests or simply relaxing with your loved ones. The well-equipped kitchen/breakfast room is perfect for whipping up delicious meals and enjoying them with a view of the delightful approx 90ft garden.
Upstairs, you will find 4 bedrooms and a family bathroom, providing comfortable living spaces for the whole family. Need more space? Head up the stairs to discover one additional very large master suite with wash room in the loft space, offering endless possibilities for customisation to suit your needs.
This property also features a useful basement/cellar, ideal for storage, a downstairs cloakroom for added convenience, and off-road parking for at least two cars, ensuring you never have to worry about finding a spot. There is also a large garage/ workshop for added storage.
Located in a highly sought-after area close to popular schools, this home is not just a house, but a lifestyle. Don't miss the opportunity to make this bright and spacious Edwardian family home your own. Book a viewing today and step into the future of comfortable and stylish living in Carshalton on the hill.
Accommodation - GROUND FLOOR
ENTRANCE HALL
FRONT RECEPTION ROOM 18' x 14'11
REAR RECEPTION ROOM 19'4 X 11'5
BREAKFAST ROOM13'7 X 10'6
KITCHEN 11'7 X 8'7
UTIITY AREA
DOWNSTAIRS WC
CELLAR With power and light
FIRST FLOOR
LANDING
BEDROOM 1FRONT ASPECT 15'2 X 14'
BEDROOM 2FRONT ASPECT 8'11 X 8' 8 '
BEDROOM 3REAR ASPRCT 14'4 X 11'X 6'
BEDROOM 4REAR ASPECT 11'5 X 8'10
LUXURY BATHROOM/WC
SECOND FLOOR
BEDROOM 5 23'4 X 22'10
WC
OUTSIDE
OWN DRIVEWAYWITH PARKING FOR SEVERAL CARS.
REAR GARDENAPPROX 90ft
GARAGE/STORAGE
Brochures
Dalmeny Road, CarshaltonBrochure- COUNCIL TAXA payment made to your local authority in order to pay for local services like schools, libraries, and refuse collection. The amount you pay depends on the value of the property.Read more about council Tax in our glossary page.
- Band: F
- PARKINGDetails of how and where vehicles can be parked, and any associated costs.Read more about parking in our glossary page.
- Yes
- GARDENA property has access to an outdoor space, which could be private or shared.
- Yes
- ACCESSIBILITYHow a property has been adapted to meet the needs of vulnerable or disabled individuals.Read more about accessibility in our glossary page.
- Ask agent
Dalmeny Road, Carshalton
NEAREST STATIONS
Distances are straight line measurements from the centre of the postcode- Wallington Station0.5 miles
- Carshalton Beeches Station0.6 miles
- Carshalton Station1.0 miles
Notes
Staying secure when looking for property
Ensure you're up to date with our latest advice on how to avoid fraud or scams when looking for property online.
Visit our security centre to find out moreDisclaimer - Property reference 33327507. The information displayed about this property comprises a property advertisement. Rightmove.co.uk makes no warranty as to the accuracy or completeness of the advertisement or any linked or associated information, and Rightmove has no control over the content. This property advertisement does not constitute property particulars. The information is provided and maintained by Watson Homes, Carshalton. Please contact the selling agent or developer directly to obtain any information which may be available under the terms of The Energy Performance of Buildings (Certificates and Inspections) (England and Wales) Regulations 2007 or the Home Report if in relation to a residential property in Scotland.
*This is the average speed from the provider with the fastest broadband package available at this postcode. The average speed displayed is based on the download speeds of at least 50% of customers at peak time (8pm to 10pm). Fibre/cable services at the postcode are subject to availability and may differ between properties within a postcode. Speeds can be affected by a range of technical and environmental factors. The speed at the property may be lower than that listed above. You can check the estimated speed and confirm availability to a property prior to purchasing on the broadband provider's website. Providers may increase charges. The information is provided and maintained by Decision Technologies Limited. **This is indicative only and based on a 2-person household with multiple devices and simultaneous usage. Broadband performance is affected by multiple factors including number of occupants and devices, simultaneous usage, router range etc. For more information speak to your broadband provider.
Map data ©OpenStreetMap contributors.





