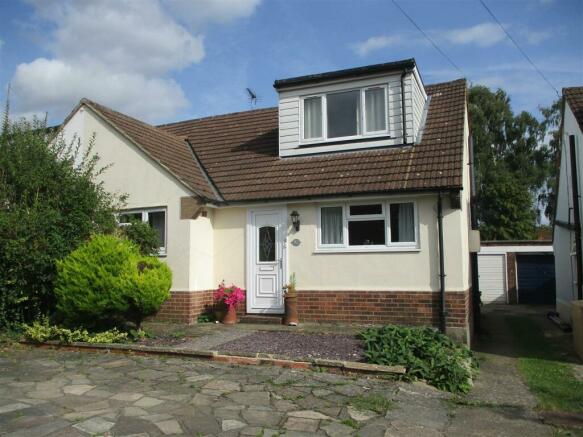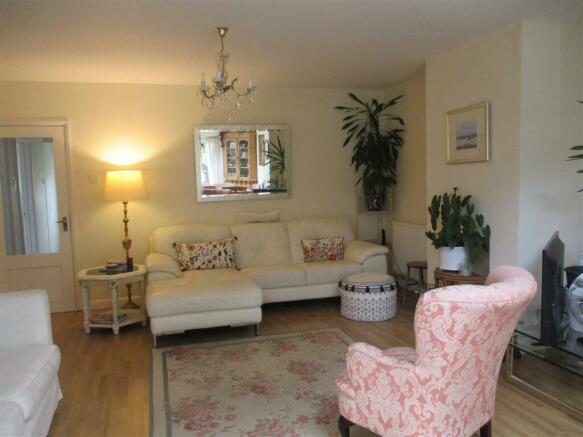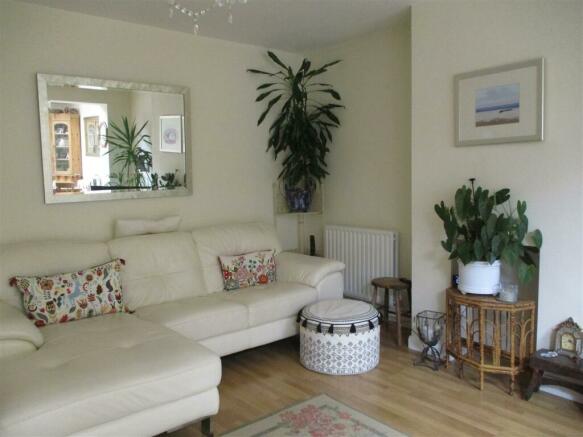Kemsing

- PROPERTY TYPE
Semi-Detached
- BEDROOMS
5
- BATHROOMS
2
- SIZE
Ask agent
- TENUREDescribes how you own a property. There are different types of tenure - freehold, leasehold, and commonhold.Read more about tenure in our glossary page.
Freehold
Key features
- 2 Bedrooms with En Suite
- 2 Further Bedrooms & 5th Bedroom/Study
- Open plan Sitting/Dining Room/Kitchen
- Family Bathroom
- Beautiful Rear Garden with Patio
- Garage
- Off Road Parking for Several Vehicles
- Immense scope for extending subject to Planning Consent
- Viewing highly recommended to fully appreciate all that this property has to offer
Description
Description - This most attractive family home comes onto the market offering versatile accommodation with further scope for extending or converting the spacious loft . The property has been extremely well maintained by the present owner with immense thought and attention to detail with regard to the décor and presentation. Two Bedrooms arranged over the first floor, both of which have En suite shower rooms. There is also a Family Bathroom. On the ground floor is a light and airy Open Plan Sitting/Dining Room/Kitchen which has been carefully designed overlooking the rear garden together with a further 3 Bedrooms. In our opinion the rear garden is a true feature of this property with a well appointed paved patio providing a perfect setting for outdoor entertaining. The garden continues and is surrounded by a variety of mature shrubs and trees. Towards the end is a greenhouse and timber garden shed. We recommend early viewing of this exceptional property as this is the only way to fully appreciate all that it has to offer.......... and more.................
Location - Kemsing is a vibrant village with a range of local shops, school, churches and library. A popular location for those who enjoy outdoor pursuits with many walks through the surrounding countryside and sports facilities close by. Kemsing has it's own cricket club. The village of Otford is close by with a number of boutique shops and tea rooms in the High Street with a wider range of day to day shopping facilities on The Parade including a post office and convenience store. There are a number of highly regarded schools in the area both state and independent including Sevenoaks School, St Michaels and Russell House prep school. Otford has a station offering fast services to London on the London Bridge/Charing Cross line. Sevenoaks Town Centre is about 3 miles away with a wide range of shopping facilities, sports centre, cinema/theatre complex, restaurants and a mainline station with fast services to London on the Charing Cross/Cannon Street line taking about 30 minutes. The M25 motorway can be joined at the Chevening junction with links to the Dartford Crossing, Ebbsfleet and Bluewater Shopping/Leisure complex. Motorway access to both Gatwick and Heathrow airports.
Entrance - Through double glazed door into:
Entranch Hall - Staircase leading to first floor. Laminate floor. Radiator.
Open Plan Sitting/Dining Room/Kitchen - SITTING/DINING ROOM - Light and airy with two ceiling Velux windows. Laminate floor. Television point. Double glazed French doors leading out to the rear garden.
KITCHEN - Double glazed window to rear. Comprehensive range of shaker style wall and base units with granite work surface over. Built in oven with extractor over and 4 ring induction hob. Integrated dish washer. Inset stainless steel sink with mixer tap. Integral fridge/freezer. Down lighting.
Bedroom - Double glazed window to front. Television point. Radiator.
Bedroom - Double glazed window to front. Television point. Radiator.
Bedroom/Study -
Bathroom - Double glazed window to side. Suite comprising: panelled bath with shower attachment, vanity unit with sink inset and mixer tap, wc. Airing cupboard with space and plumbing for washing machine. Tiled floor. Under Floor heating Heated chrome towel rail.
First Floor. -
Landing -
Bedroom - Double glazed window to rear. Television point. Door leading to:
En Suite Shower Room - Double glazed window to rear. Fully tiled shower cubicle, vanity unit with sink inset, wc. Heated towel rail. Under floor heating Tiled floor.
Bedroom - Double glazed window to front. Television point. Door leading to:
En Suite Shower Room - Fully tiled shower cubicle, vanity unit with sink inset, wc. Under floor heating.
Outside -
Front - Paved driveway providing off road parking for several vehicles. Pathway to side leading to:
Garage - Up and over door. Light and power.
Rear - A generous paved patio area providing a perfect location for outdoor entertaining leading onto a well maintained lawn surrounded by a variety of mature shrubs and trees. Through an attractive wicker arch leading into a further part of this attractive garden which currently is full of colour. Towards the end of the garden is a timber garden shed and greenhouse,
Route To View - From the Otford Office proceed onto Pilgrims Way turning right into Childsbridge Lane. At the junction turn left into West End and continue along into the village turning right into St Ediths Road.
Take the second turning on the right hand side into Park Lane where the property will be found after a short distance on the left hand side
Brochures
KemsingBrochure- COUNCIL TAXA payment made to your local authority in order to pay for local services like schools, libraries, and refuse collection. The amount you pay depends on the value of the property.Read more about council Tax in our glossary page.
- Ask agent
- PARKINGDetails of how and where vehicles can be parked, and any associated costs.Read more about parking in our glossary page.
- Yes
- GARDENA property has access to an outdoor space, which could be private or shared.
- Yes
- ACCESSIBILITYHow a property has been adapted to meet the needs of vulnerable or disabled individuals.Read more about accessibility in our glossary page.
- Ask agent
Kemsing
NEAREST STATIONS
Distances are straight line measurements from the centre of the postcode- Kemsing Station0.9 miles
- Otford Station1.5 miles
- Bat & Ball Station1.8 miles
About the agent
Ibbett Mosely have offices covering Kent, Surrey and East Sussex with a London office in Westminster. A progressive partnership with partners managers, consultants and staff, our concern is to give independent professional advice and personal service.
As a firm of Chartered Surveyors, we follow the strict code of professional conduct of the Royal Institution of Chartered Surveyors. As a tour of our website reveals, we advise on a wide range of property matters and have long been associ
Industry affiliations



Notes
Staying secure when looking for property
Ensure you're up to date with our latest advice on how to avoid fraud or scams when looking for property online.
Visit our security centre to find out moreDisclaimer - Property reference 33327456. The information displayed about this property comprises a property advertisement. Rightmove.co.uk makes no warranty as to the accuracy or completeness of the advertisement or any linked or associated information, and Rightmove has no control over the content. This property advertisement does not constitute property particulars. The information is provided and maintained by Ibbett Mosely, Otford. Please contact the selling agent or developer directly to obtain any information which may be available under the terms of The Energy Performance of Buildings (Certificates and Inspections) (England and Wales) Regulations 2007 or the Home Report if in relation to a residential property in Scotland.
*This is the average speed from the provider with the fastest broadband package available at this postcode. The average speed displayed is based on the download speeds of at least 50% of customers at peak time (8pm to 10pm). Fibre/cable services at the postcode are subject to availability and may differ between properties within a postcode. Speeds can be affected by a range of technical and environmental factors. The speed at the property may be lower than that listed above. You can check the estimated speed and confirm availability to a property prior to purchasing on the broadband provider's website. Providers may increase charges. The information is provided and maintained by Decision Technologies Limited. **This is indicative only and based on a 2-person household with multiple devices and simultaneous usage. Broadband performance is affected by multiple factors including number of occupants and devices, simultaneous usage, router range etc. For more information speak to your broadband provider.
Map data ©OpenStreetMap contributors.



