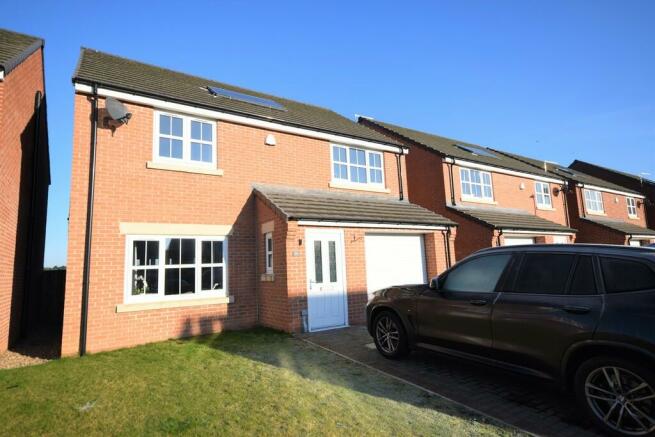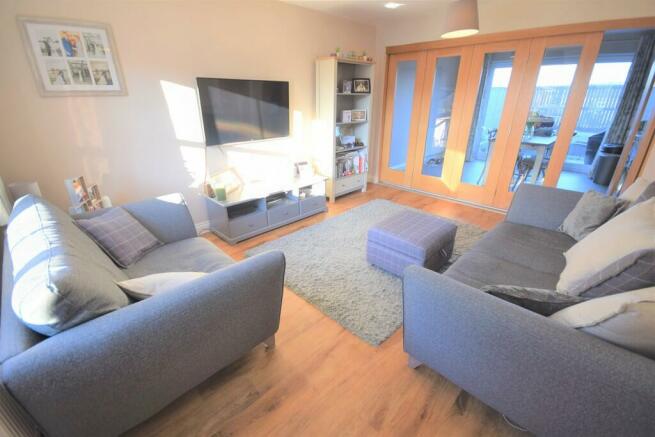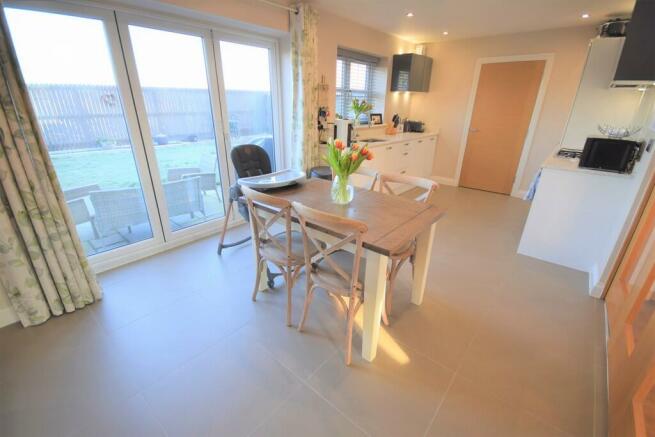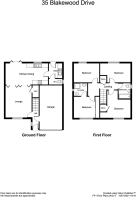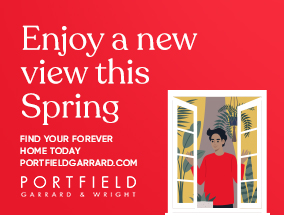
35 Blakewood Drive

- PROPERTY TYPE
Detached
- BEDROOMS
4
- BATHROOMS
2
- SIZE
Ask agent
- TENUREDescribes how you own a property. There are different types of tenure - freehold, leasehold, and commonhold.Read more about tenure in our glossary page.
Freehold
Key features
- Detached home
- Stylishly presented
- 4 Double bedrooms
- Ensuite and modern bathroom
- gas heating & double glazing
- Open dining kitchen with bifold doors
- integral garage
- open rear views
- viewing recommended
- popular location
Description
The property backs onto Hill House playing fields, providing this great open setting, which in turn is complemented by this overall position within this development.
The property is extremely well presented, with high quality fixtures and fittings, and offers a generous size lounge and stunning dining kitchen with high gloss units and bi fold doors opening to a patio and seating area, spacious lounge with bi fold doors, utility, master bedroom with fitted wardrobes and ensuite, gas central heating, double glazed windows, solar panels, and an integral garage.
The property's accommodation is certainly worthy an inspection and comprises of: front entrance door which opens to entrance hallway with high quality flooring and stairs rising to the first floor, spacious living room with sliding doors to the dining kitchen having a host of stylish units, utility, downstairs w.c., first floor landing, four double bedrooms and an ensuite shower room and fitted wardrobes to the main bedroom, and family bathroom.
This lovely property sits within a great position on this modern development, having a driveway providing off road parking for two vehicles in front of the integral garage. The rear garden is fully enclosed and offers an excellent level of privacy, as it is mainly laid to lawn with some borders. The property's position is excellent as the open aspect onto Hill House recreational playing field is certainly of tremendous benefit.
VIEWING HIGHLY RECOMMENDED VIA THE SELLING AGENTS
GENERAL SITUATION AND DIRECTIONS
Blaxton has various close by shops and enjoys ease of access to surrounding villages of Auckley and Finningley. Communication links to the M18 are via the Great Yorkshire Way at the Miller & Carter steak house, which opens up many other regional areas within comfortable commuting distance.
Proceed into Blaxton on the B1396 Mosham Road from Auckley, turn right at the Bluebell Inn roundabout onto Station Road. Travel along Station Road and take the next left turning after Bell Butts Close. Follow around to the left side, where the property can be situated with a for sale board outside.
ACCOMMODATION Modern stylish composite door with two double glazed obscure panels opens into:
ENTRANCE HALLWAY Having stairs and handrail rising to the first floor with Oak style doors that lead into the lounge and integral garage. There is a wall mounted alarm control panel, chrome socket point, an upvc double glazed window which allows light to stream through.
LOUNGE 14' 10" x 11' 7" (4.52m x 3.53m) Luxury rustic Oak effect flooring continues from the entrance hallway, and Oak bi fold doors having multi opening options into the dining kitchen. There is a front facing upvc double glazed window offering a pleasant outlook, various chrome socket points, radiator, provisions for a wall mounted television, and useful understairs storage cupboard.
LOUNGE
DINING KITCHEN 19' 6" x 9' 10" (5.94m x 3m) A superb open plan kitchen dining room perfect for entertaining, having an excellent range of high gloss units and contrasting white and grey granite style worktops, integrated stainless steel oven and 4 ring hob, with sunken inset stainless steel sink with chrome mixer tap. Upvc double glazed window and double glazed bi fold doors open out to the patio seating area and gardens beyond. There are downlights to the ceiling, chrome socket points, and an excellent standard of internal presentation and decoration, with an internal door to the utility,
DINING KITCHEN
DINING KITCHEN
DINING KITCHEN
UTILITY Having a range of matching units and contrasting worktops and stainless steel sink with mixer tap and drainer. There is plumbing for a washing machine and tumble drier. A door opens to the rear garden and an internal door to the downstairs w.c.
CLOAKROOM Having a low flush w.c. and floating wash basin, with Walnut effect vanity cupboard unit, chrome heated towel rail, floor tiles flowing in from the utility, and a double glazed obscure window to the side.
FIRST FLOOR LANDING Stairs rise to the first floor with Oak spindled handrail on the landing. A nice landing having chrome socket point, loft access, Oak style internal doors to the main bedrooms and family bathroom.
BEDROOM 1 10' 3" x 9' 8" (3.12m x 2.95m) (In front of the wardrobes)
A beautiful front facing double bedroom having a range of quality built in wardrobes, radiator, chrome socket points, double glazed window allowing the light to stream through, and internal door to the ensuite shower room.
ENSUITE SHOWER ROOM This ensuite shower room has been stylishly appointed to include a shower cubicle with rainfall style shower head and spray, floating wash basin with storage corner unit and chrome mixer tap, and low flush w.c. There is a chrome shaver point and double glazed obscure window to the side.
BEDROOM 2 10' 9" x 8' 9" (3.28m x 2.67m) (Plus door recess)
A front facing double bedroom enjoys the views, and has a radiator, storage cupboard, socket point and double glazed window.
BEDROOM 3 13' 11" x 8' 9" (4.24m x 2.67m) (Maximum measurements)
A rear facing double bedroom has a radiator, socket point, and enjoys the beautiful open views.
BEDROOM 4 11' 11" x 8' 9" (3.63m x 2.67m) A rear facing double bedroom having socket points, radiator and lovely rear views from a double glazed window.
BATHROOM A modern and stylish bathroom suite incorporating a bath with shower over and screen, floating wash basin with high gloss vanity drawer, low flush w.c., inset downlights, mirrored wall mounted vanity unit, chrome shaver point, and double glazed obscure window to the side.
OUTSIDE This lovely property sits in a great position within this modern development, having a mainly lawned garden with driveway providing off road parking for two vehicles.
INTEGRAL GARAGE Having power and lighting, with a personal door that leads back into the entrance hallway.
REAR GARDENS The rear gardens have been nicely presented to be fully enclosed, with paved patio, ideal for seating and entertaining, and a pathway leading down the side of the property.
There are some borders ideal for shrubs and plants.
REAR GARDEN
REAR GARDEN VIEW
REAR
Brochures
Window 4 photo - ...A3 Branded Window...New - Vendor- COUNCIL TAXA payment made to your local authority in order to pay for local services like schools, libraries, and refuse collection. The amount you pay depends on the value of the property.Read more about council Tax in our glossary page.
- Band: E
- PARKINGDetails of how and where vehicles can be parked, and any associated costs.Read more about parking in our glossary page.
- Garage,Off street
- GARDENA property has access to an outdoor space, which could be private or shared.
- Yes
- ACCESSIBILITYHow a property has been adapted to meet the needs of vulnerable or disabled individuals.Read more about accessibility in our glossary page.
- Ask agent
35 Blakewood Drive
NEAREST STATIONS
Distances are straight line measurements from the centre of the postcode- Kirk Sandall Station6.1 miles
About the agent
Portfield Garrard & Wright Ltd are a dynamic independent estate agent, specialising in sales, residential lettings and property management, land and new homes. We also have a professional survey department (with two qualified Chartered Surveyors) operating in the Doncaster and surrounding areas, with offices Tickhill, and Rossington
Established in 1986 with directors, Julian Brown, MRICS, Mrs Lorraine Brown, Mr Mark Potter and consultant director, Paul Freeman FRICS, having unrivalled l
Industry affiliations


Notes
Staying secure when looking for property
Ensure you're up to date with our latest advice on how to avoid fraud or scams when looking for property online.
Visit our security centre to find out moreDisclaimer - Property reference 102073010525. The information displayed about this property comprises a property advertisement. Rightmove.co.uk makes no warranty as to the accuracy or completeness of the advertisement or any linked or associated information, and Rightmove has no control over the content. This property advertisement does not constitute property particulars. The information is provided and maintained by Portfield, Garrard & Wright, Tickhill. Please contact the selling agent or developer directly to obtain any information which may be available under the terms of The Energy Performance of Buildings (Certificates and Inspections) (England and Wales) Regulations 2007 or the Home Report if in relation to a residential property in Scotland.
*This is the average speed from the provider with the fastest broadband package available at this postcode. The average speed displayed is based on the download speeds of at least 50% of customers at peak time (8pm to 10pm). Fibre/cable services at the postcode are subject to availability and may differ between properties within a postcode. Speeds can be affected by a range of technical and environmental factors. The speed at the property may be lower than that listed above. You can check the estimated speed and confirm availability to a property prior to purchasing on the broadband provider's website. Providers may increase charges. The information is provided and maintained by Decision Technologies Limited. **This is indicative only and based on a 2-person household with multiple devices and simultaneous usage. Broadband performance is affected by multiple factors including number of occupants and devices, simultaneous usage, router range etc. For more information speak to your broadband provider.
Map data ©OpenStreetMap contributors.
