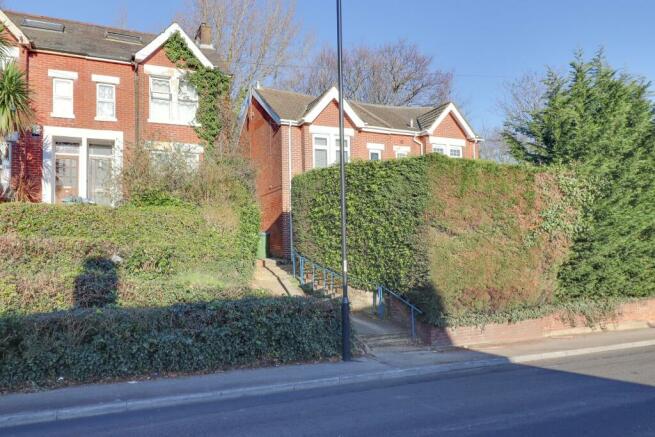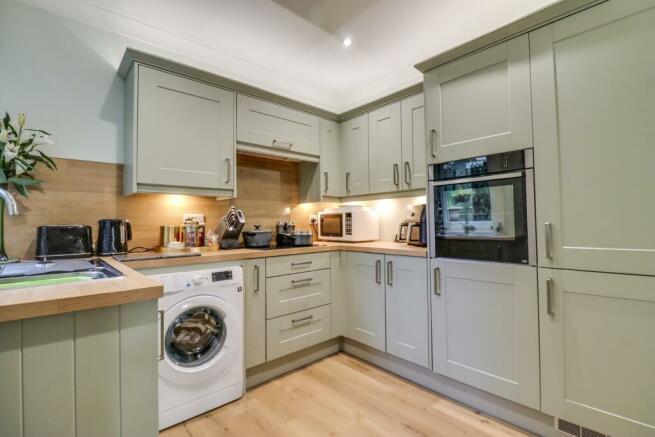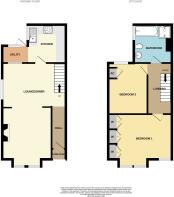
Portsmouth Road, Woolston

- PROPERTY TYPE
Semi-Detached
- BEDROOMS
2
- BATHROOMS
1
- SIZE
Ask agent
- TENUREDescribes how you own a property. There are different types of tenure - freehold, leasehold, and commonhold.Read more about tenure in our glossary page.
Freehold
Key features
- Two Double Bedroom Semi Detached House
- Dual Aspect Lounge/Diner
- Newly Fitted Wren Shaker Kitchen
- Spacious Four Piece Bathroom
- Stunning Master Bedroom With Sharps Fitted Wardrobes
- Beautifully Presented Throughout
- Recently Installed Combi Boiler
- Enclosed Gardens With Mature Shrubs
- Utility Room
- Follow us on Instagram @fieldpalmer
Description
Location The general character of Portsmouth Road and the Old Woolston area is suburban with traces of the former rural settlement that gave it its special character in the past. Most properties on Portsmouth Road preserved their original frontage including bay windows, tiled porches/verandas, decorative brick work, barge boards and original front doors which lend an attractive residential character. Residents of Portsmouth Road are able to access an outstanding selection of shops, cafes and amenities nearby in the vibrant Woolston High Street and excellent choice of local schools including the Woolston Infant School, St Patrick's Catholic Primary School and Ludlow Junior School. There is a number of natural attractions nearby including Peartree Green Nature Reserve, the Archery Grounds and Millers Pond Nature Reserve; a 20-acre site of mixed woodland, open grassland and a large pond; one of the few remaining large ponds in the city. Next to the Nature Reserve is the beloved Miller's Pond pub where visitors can enjoy a large beer garden with outside bar for the summer, outside stage for live acts and showing of all major sport events with a huge selection of draft beers, wines and spirits.
Approach
Mature shrub border creating high degree of privacy, secluded pathway to front door and side access.
Entrance Hall
Smooth finish to coved ceiling, inset spotlights, UPVC double glazed door to front elevation, radiator.
Lounge/Diner
14' 11" (4.55m) x 24' 9" (7.54m):
Smooth finish to coved ceiling, UPBC double glazed bay window to front elevation, UPVC double glazed window to side elevation, feature electric fireplace with marble surround, radiators.
Kitchen
8' 10" (2.69m) x 8' 11" (2.72m):
Smooth finish to coved ceiling, inset spotlights, UPVC double glazed window to side elevation, a range of matching wall base and drawer units with roll top work surface over, inset sink and drainer, integrated fridge freezer, integrated NEFF hide and slide oven, induction hob with extractor fan over, splash backs, radiator, opening to:
Utility Room
5' 7" (1.70m) x 3' 11" (1.19m):
Smooth finish to ceiling, UPVC double glazed window to side and rear elevation, UPVC double glazed door to rear elevation, electric heater.
Landing
Smooth finish to coved ceiling, inset spotlights, hatch providing access into loft space, door to:
Bedroom One
12' 7" (3.84m) x 13' 3" (4.04m):
Smooth finish to coved ceiling, inset spotlights, UPVC double glazed windows to front elevation, built in Sharps wardrobes, radiator.
Bedroom Two
9' 10" (3.00m) x 11' (3.35m):
Smooth finish to coved ceiling, UPVC double glazed window to rear elevation, airing cupboard, radiator.
Bathroom
Smooth finish to coved ceiling, inset spotlights, UPVC double glazed window to side elevation, panel enclosed bath, corner shower cubicle with mains fed shower, low level WC and wash hand basin, tiling to applicable areas, shaving points.
Garden
Enclosed garden with mature shrub borders, tiered patio seating areas, shed with power, side access.
Follow us on Instagram @fieldpalmer for 'coming soon' property alerts, exclusive appraisals, reviews and video tours.
Services
Mains Gas
Mains Electricity
Mains Water
Mains Drainage
Please Note: Field Palmer have not tested any of the services or appliances at this property.
Council Tax Band
Band B
Sellers Position
Buying Onwards
Offer Check Procedure
If you are considering making an offer for this property and require a mortgage, our clients will require confirmation of your status. We have therefore adopted an Offer Check Procedure which involves our Financial Advisor verifying your position.
- COUNCIL TAXA payment made to your local authority in order to pay for local services like schools, libraries, and refuse collection. The amount you pay depends on the value of the property.Read more about council Tax in our glossary page.
- Band: B
- PARKINGDetails of how and where vehicles can be parked, and any associated costs.Read more about parking in our glossary page.
- Ask agent
- GARDENA property has access to an outdoor space, which could be private or shared.
- Yes
- ACCESSIBILITYHow a property has been adapted to meet the needs of vulnerable or disabled individuals.Read more about accessibility in our glossary page.
- Ask agent
Energy performance certificate - ask agent
Portsmouth Road, Woolston
NEAREST STATIONS
Distances are straight line measurements from the centre of the postcode- Sholing Station0.1 miles
- Woolston Station0.6 miles
- Bitterne Station1.7 miles
About the agent
Market Leaders of SO19
- Established, Respected & Long Standing Branding
After building a solid reputation, we have no need or desire to chop and change our branding. We are recognised for providing an outstanding service to our clients with nothing to hide.
- Consistent & Experienced Team Members.
With handpicked teams in every branch we know we have the best local negotiators
Notes
Staying secure when looking for property
Ensure you're up to date with our latest advice on how to avoid fraud or scams when looking for property online.
Visit our security centre to find out moreDisclaimer - Property reference FPWCC_674768. The information displayed about this property comprises a property advertisement. Rightmove.co.uk makes no warranty as to the accuracy or completeness of the advertisement or any linked or associated information, and Rightmove has no control over the content. This property advertisement does not constitute property particulars. The information is provided and maintained by Field Palmer, Woolston. Please contact the selling agent or developer directly to obtain any information which may be available under the terms of The Energy Performance of Buildings (Certificates and Inspections) (England and Wales) Regulations 2007 or the Home Report if in relation to a residential property in Scotland.
*This is the average speed from the provider with the fastest broadband package available at this postcode. The average speed displayed is based on the download speeds of at least 50% of customers at peak time (8pm to 10pm). Fibre/cable services at the postcode are subject to availability and may differ between properties within a postcode. Speeds can be affected by a range of technical and environmental factors. The speed at the property may be lower than that listed above. You can check the estimated speed and confirm availability to a property prior to purchasing on the broadband provider's website. Providers may increase charges. The information is provided and maintained by Decision Technologies Limited. **This is indicative only and based on a 2-person household with multiple devices and simultaneous usage. Broadband performance is affected by multiple factors including number of occupants and devices, simultaneous usage, router range etc. For more information speak to your broadband provider.
Map data ©OpenStreetMap contributors.





