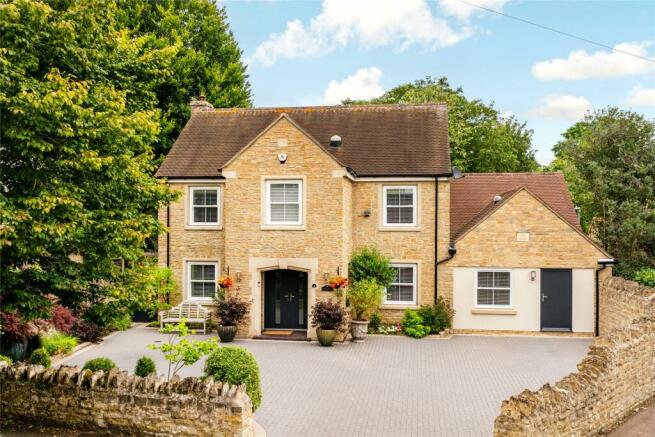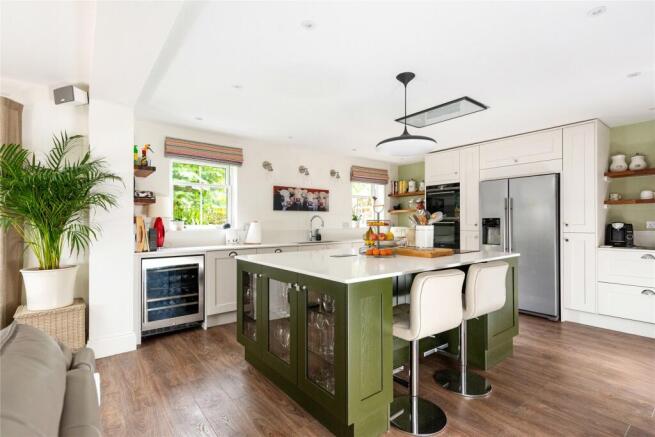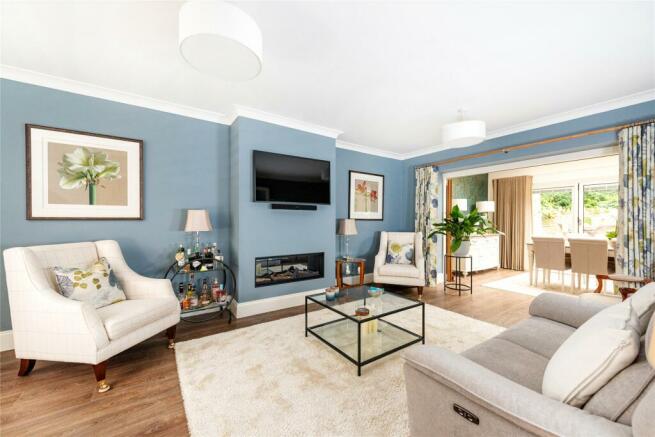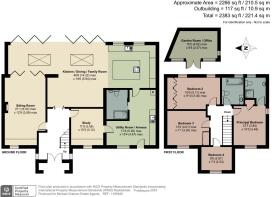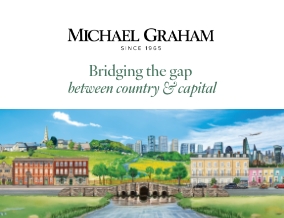
Church Street, Olney, Buckinghamshire, MK46

- PROPERTY TYPE
Detached
- BEDROOMS
4
- BATHROOMS
3
- SIZE
2,266 sq ft
211 sq m
- TENUREDescribes how you own a property. There are different types of tenure - freehold, leasehold, and commonhold.Read more about tenure in our glossary page.
Freehold
Key features
- Modern stone built detached house with annexe potential
- Four bedrooms, en suite shower room and family bathroom
- Two reception rooms
- Open plan kitchen/dining/family room
- Utility room and ground floor shower room
- Planning permission to add an en suite fifth bedroom
- Driveway parking for five cars, EV charger
- Landscaped rear garden with garden room/home office
Description
There are three double bedrooms on the first floor, all with built-in wardrobes, and a single bedroom currently used as a dressing room. One bedroom has an en suite shower room and there is a refitted bathroom.
The property has block paved off street parking for five cars at the front, with shrub beds, and an EV charger. The rear garden is secluded and private and has been landscaped for ease of maintenance. Both the front and rear gardens have an automatic irrigation system.
Design and Specification
The original house was built in 1989. The vendors bought the property about 7 years ago and have undertaken a comprehensive extension and refurbishment programme with a new kitchen by Lima kitchens in Milton Keynes, refitted bathroom, new internal panel doors, new flooring, bespoke storage in the two reception rooms, and built-in wardrobes in the bedrooms The property has air conditioning/heating units in the extension and one of the bedrooms. The vendors removed an old conservatory at the rear and replaced it with a new open plan extension in 2020 which spans the whole rear of the house and has space for a seating area, a formal dining area and the new kitchen. The vendors also converted the garage into additional accommodation. This is currently used as a utility room and houses the Worcester combi boiler, and has a range of full height, wall and base kitchen units, a sink, space and plumbing for a washing machine and tumble dryer, and a pocket door to a newly installed shower room.
Design cont'd
This area could be used to create a self contained annexe if required with the utility room turned into a kitchen/sitting room and using the adjoining study as a bedroom. The vendors also recently added a Haon garden room in the landscaped rear garden. It is a versatile detached space which could alternatively be used as an office. In addition, there is planning permission to convert the roof space over the utility room to create an additional first floor bedroom if desired.
Ground Floor
A porch area shelters wide double doors which open to a hall which has stairs to the first floor, and Moduleo wood effect vinyl flooring which extends throughout the ground floor except the utility room.
Reception Rooms
The sitting room has a contemporary inset electric fire, and a bespoke range of fitted cupboards and display shelves around the window which overlooks the front garden and drive. The original dining room is now used as a study and also has fitted furniture including a desk and bookcases built-in round the window which also overlooks the front.
Kitchen/Dining/Family Room
The refitted kitchen is part of the extension and has a comprehensive range of wall and base units with pull out drawers, glazed display cabinets, display shelves, and an island with a breakfast bar. Quartz worksurfaces incorporate a double sink with a Quooker boiling water tap. There is a wine fridge, a Siemens double oven and a Siemens induction hob with a wi-fi connected ceiling fan. The Samsung American style fridge/freezer is available by separate negotiation if required. The original kitchen has been converted to create the family seating area and there is also a formal dining area. The dining and family areas both have lantern skylights with electric blinds, and bi-fold doors to the rear garden.
Bedrooms and Bathrooms
The principal bedroom has dual aspect windows to the front, a built-in wardrobe and an en suite shower room with a walk-in shower with a rainwater and standard shower head, a WC, a vanity washbasin, a towel radiator and wood effect vinyl flooring. Bedroom two has an air conditioning/heating unit, two windows overlooking the rear garden, and a range of Sharps wardrobes spanning one wall with a combination of hanging space, internal drawers and shelves. The other double bedroom has a range of built-in wardrobes. The fourth bedroom is currently used as a dressing room with a range of hanging space, shoe storage and shelving but this could be easily removed and it could be used as a single bedroom if preferred. The refitted bathroom has a bath with rainwater and standard showers over, a washbasin on a vanity unit with a marble top, a WC and a towel radiator.
Annexe Potential and Planning Permission
There is scope to create a self-contained annexe by using the utility room as a kitchen/sitting room, and the adjoining study as a bedroom. The annexe has its own entrance door from the drive and would work well for multi generational families who want to live together while maintaining some independence. Planning permission was granted in October 2021 to create a new principal bedroom suite with a dressing area and an en suite shower room over the utility room.
Outside
The front has block paved parking for up to five cars and an EV charge point. The landscaped rear garden faces east and is not overlooked. It has been landscaped for ease of maintenance with paved paths and paved seating areas for al fresco entertaining. There is also an artificial lawn and raised beds. The Haon garden room was added in April 2023 and has a 10 year guarantee. It is fully insulated, with power, light and heating, and it is also hard wired for wi-fi so could be used as an office for working from home if desired.
Situation and Schooling
Olney was featured in the Sunday Times “best places to live 2022”and has shops, pubs and restaurants, a weekly market and a monthly farmers’ market. There are clubs for football, rugby, tennis, cricket and bowls and it is less than a mile from Emberton Country Park. Catchment schools are Olney Infant Academy, Olney Middle school, and Ousedale secondary school, or there is a bus to the Harpur Trust schools in Bedford. The property is only 10 miles from the array of amenities in the City of Milton Keynes which has one of the largest covered shopping centres in Europe, and numerous sports and leisure facilities including a theatre, a 16 screen Cineworld cinema and a dry ski slope. For the commuter Milton Keynes has trains to London in as little as 32 minutes.
Brochures
Web Details- COUNCIL TAXA payment made to your local authority in order to pay for local services like schools, libraries, and refuse collection. The amount you pay depends on the value of the property.Read more about council Tax in our glossary page.
- Band: G
- PARKINGDetails of how and where vehicles can be parked, and any associated costs.Read more about parking in our glossary page.
- Yes
- GARDENA property has access to an outdoor space, which could be private or shared.
- Yes
- ACCESSIBILITYHow a property has been adapted to meet the needs of vulnerable or disabled individuals.Read more about accessibility in our glossary page.
- Wet room,Wide doorways
Church Street, Olney, Buckinghamshire, MK46
Add an important place to see how long it'd take to get there from our property listings.
__mins driving to your place
Your mortgage
Notes
Staying secure when looking for property
Ensure you're up to date with our latest advice on how to avoid fraud or scams when looking for property online.
Visit our security centre to find out moreDisclaimer - Property reference OLY200176. The information displayed about this property comprises a property advertisement. Rightmove.co.uk makes no warranty as to the accuracy or completeness of the advertisement or any linked or associated information, and Rightmove has no control over the content. This property advertisement does not constitute property particulars. The information is provided and maintained by Michael Graham, Olney. Please contact the selling agent or developer directly to obtain any information which may be available under the terms of The Energy Performance of Buildings (Certificates and Inspections) (England and Wales) Regulations 2007 or the Home Report if in relation to a residential property in Scotland.
*This is the average speed from the provider with the fastest broadband package available at this postcode. The average speed displayed is based on the download speeds of at least 50% of customers at peak time (8pm to 10pm). Fibre/cable services at the postcode are subject to availability and may differ between properties within a postcode. Speeds can be affected by a range of technical and environmental factors. The speed at the property may be lower than that listed above. You can check the estimated speed and confirm availability to a property prior to purchasing on the broadband provider's website. Providers may increase charges. The information is provided and maintained by Decision Technologies Limited. **This is indicative only and based on a 2-person household with multiple devices and simultaneous usage. Broadband performance is affected by multiple factors including number of occupants and devices, simultaneous usage, router range etc. For more information speak to your broadband provider.
Map data ©OpenStreetMap contributors.
