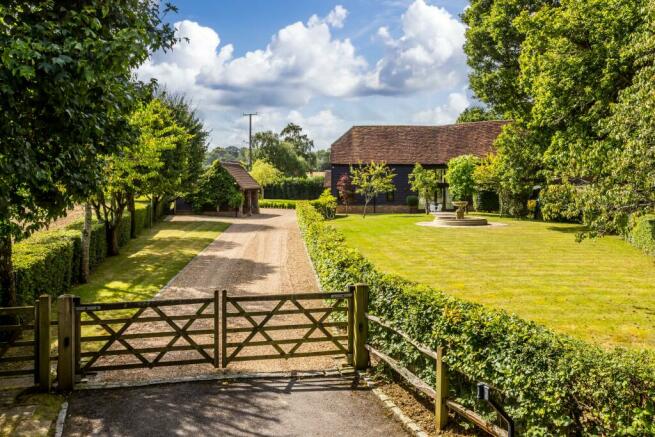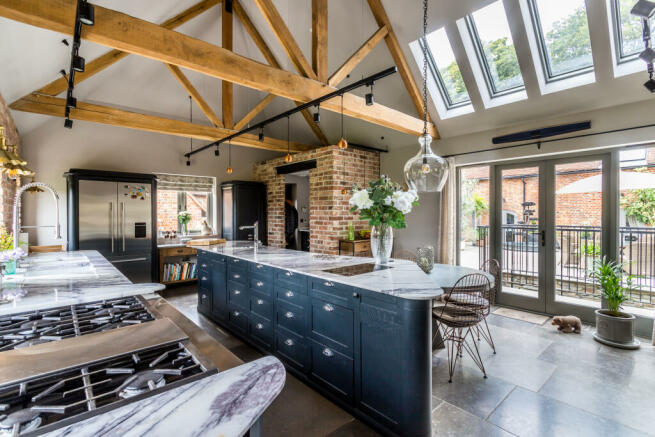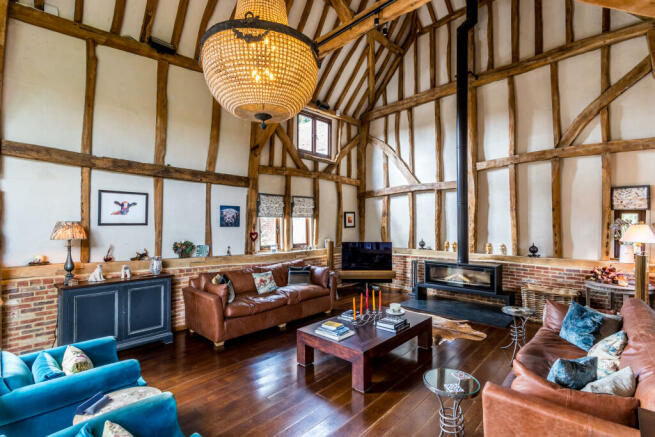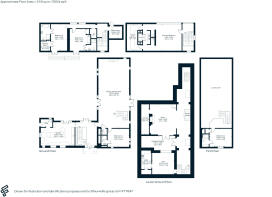West End Lane, Haslemere, GU27

- PROPERTY TYPE
Barn Conversion
- BEDROOMS
5
- BATHROOMS
5
- SIZE
5,554 sq ft
516 sq m
- TENUREDescribes how you own a property. There are different types of tenure - freehold, leasehold, and commonhold.Read more about tenure in our glossary page.
Freehold
Key features
- Exceptional architectural and interior design
- 5 Bedroom suites
- Magnificent 46ft Reception room
- Wood panelled study
- Gym
- Open bay double garage barn
- Stunning courtyard garden
- Further lawned gardens
Description
The main living space on the ground floor is an impressive 46ft reception room which combines sitting and dining areas. It has a double height vaulted ceiling, elegant wood burning stove, and dual aspect double height windows with French doors giving access to both main areas of garden.
The kitchen/breakfast room features a large central island with breakfast bar, Shaker-style units, integrated appliances and marble work surfaces.
The five bedrooms are all of very generous proportions and all have ensuite bath/shower rooms. The principal bedroom is a stunning luxuriously appointed suite with beautiful wooden parquet flooring, walk-in shower and extensive dressing and fitted wardrobe space.
Other bedrooms are equally well-appointed with features such as a free-standing roll-top bath, French doors out to the courtyard garden, walk-in wardrobe, and fitted storage.
The lower ground floor ingeniously connects the barns and provides stunning and highly attractive further living spaces. A central lightwell garden, and skylights provide masses of natural light. The splendid panelled study is of particular note, together with the gym, and there is also a practical utility/laundry room on this floor.
Outside
The beautifully maintained landscape designed gardens offer a peaceful and tranquil setting in an idyllic semi-rural location.
The south facing central courtyard is a sheltered paved garden with raised flower beds and a wooden pergola providing a shaded seating area. The sunken lightwell garden is an innovative design and connects with the main lower ground floor living rooms. A gated entrance and gravel driveway leads from the lane, with a pristine lawned garden to the front and side of the main barns with an ornate water feature fountain as a focal point. These gardens feature level lawns, paved and gravel pathways and terracing, well-maintained hedgerows, and various young and mature specimen trees. There is plenty of parking as well as a detached double open car barn.
Situation
The property is set in a peaceful rural position, about three miles from Haslemere town centre and within easy reach of the mainline station. The town also provides a good variety of boutique shops, restaurants, and a Waitrose supermarket.
There is a wide choice of schools in the area including St Ives, St Edmunds, The Heights, Highfield and Brookham, Amesbury, The Royal School and Seaford Collage.
Sporting facilities include golf at Liphook and he West Surrey, racing at Goodwood and Fontwell, polo at Cowdray Park and sailing at Chichester Harbour and other centres off the South coast.
Additional Information
Local Authority: Waverley Borough Council
Council Tax: Band H
Services: Mains water and electricity, Private drainage, Oil-fired central heating.
Brochures
Brochure- COUNCIL TAXA payment made to your local authority in order to pay for local services like schools, libraries, and refuse collection. The amount you pay depends on the value of the property.Read more about council Tax in our glossary page.
- Band: H
- PARKINGDetails of how and where vehicles can be parked, and any associated costs.Read more about parking in our glossary page.
- Garage,Off street
- GARDENA property has access to an outdoor space, which could be private or shared.
- Private garden
- ACCESSIBILITYHow a property has been adapted to meet the needs of vulnerable or disabled individuals.Read more about accessibility in our glossary page.
- Ask agent
Energy performance certificate - ask agent
West End Lane, Haslemere, GU27
NEAREST STATIONS
Distances are straight line measurements from the centre of the postcode- Witley Station2.5 miles
- Haslemere Station2.5 miles
- Milford Station4.6 miles
About the agent
With over 150 years experience in selling and letting property, Hamptons has a network of over 90 branches across the country and internationally, marketing a huge variety of properties from compact flats to grand country estates. We're national estate agents, with local offices. We know our local areas as well as any local agent. But our network means we can market your property to a much greater number of the right sort of buyers or tenants.
Industry affiliations



Notes
Staying secure when looking for property
Ensure you're up to date with our latest advice on how to avoid fraud or scams when looking for property online.
Visit our security centre to find out moreDisclaimer - Property reference a1nQ500000CsMJMIA3. The information displayed about this property comprises a property advertisement. Rightmove.co.uk makes no warranty as to the accuracy or completeness of the advertisement or any linked or associated information, and Rightmove has no control over the content. This property advertisement does not constitute property particulars. The information is provided and maintained by Hamptons, Haslemere. Please contact the selling agent or developer directly to obtain any information which may be available under the terms of The Energy Performance of Buildings (Certificates and Inspections) (England and Wales) Regulations 2007 or the Home Report if in relation to a residential property in Scotland.
*This is the average speed from the provider with the fastest broadband package available at this postcode. The average speed displayed is based on the download speeds of at least 50% of customers at peak time (8pm to 10pm). Fibre/cable services at the postcode are subject to availability and may differ between properties within a postcode. Speeds can be affected by a range of technical and environmental factors. The speed at the property may be lower than that listed above. You can check the estimated speed and confirm availability to a property prior to purchasing on the broadband provider's website. Providers may increase charges. The information is provided and maintained by Decision Technologies Limited. **This is indicative only and based on a 2-person household with multiple devices and simultaneous usage. Broadband performance is affected by multiple factors including number of occupants and devices, simultaneous usage, router range etc. For more information speak to your broadband provider.
Map data ©OpenStreetMap contributors.




