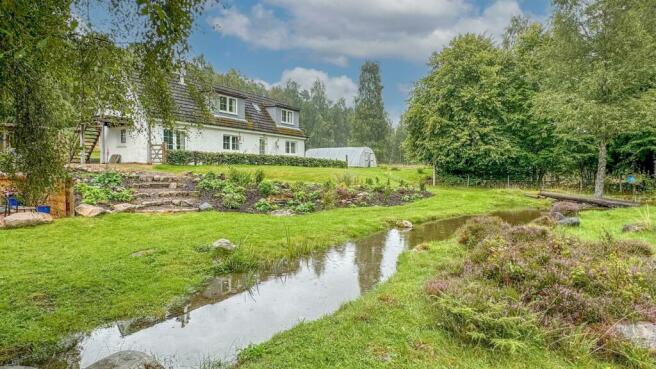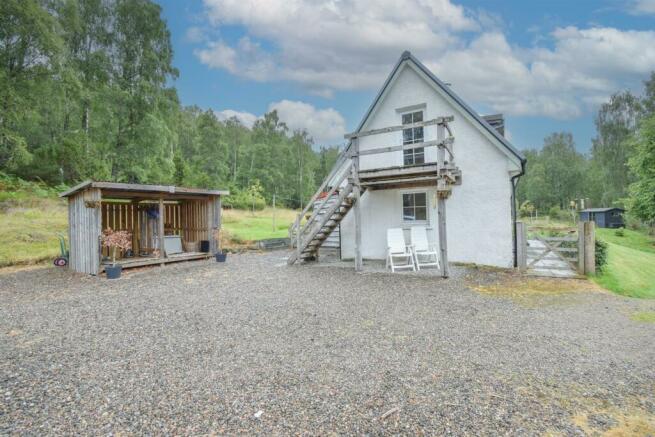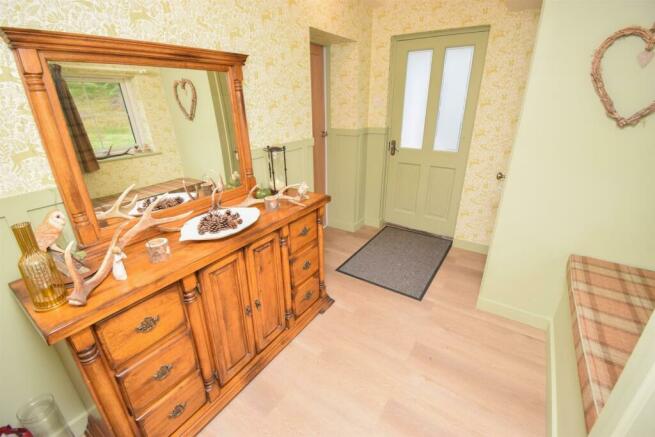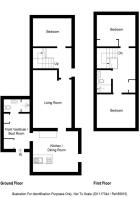
Cul-Na-Carn Cottage, Dundreggan, Glenmoriston
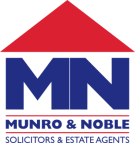
- PROPERTY TYPE
Cottage
- BEDROOMS
3
- BATHROOMS
2
- SIZE
Ask agent
- TENUREDescribes how you own a property. There are different types of tenure - freehold, leasehold, and commonhold.Read more about tenure in our glossary page.
Freehold
Description
Property - Cul-Na-Carn cottage is a picturesque, three bedroomed detached cottage which occupies an enviable plot extending to approximately 5.85 acres and is situated in a peaceful and serene location. Privately nestled between scattered woodland and countryside, this beautifully presented property is sure to appeal to any buyers looking to live in one of the Highlands’ most stunning areas of natural beauty. Spread over two floors, the cottage offers modern accommodation throughout, along with an excess of features including cornicing, double glazing, electric heating, and Laura Ashley, Scion, and Harlequin décor. The property opens into an entrance hall which has the advantage of ample storage facilities, a utility cupboard, and a shower room comprising a WC, a vanity wash hand basin and a shower cubicle complete with complementary tiling. Off the entrance hall, you enter the open plan kitchen/diner which is a stunning, triple aspect room, having French doors to the front and windows to the side and rear elevation, inundating the room with natural light. The kitchen itself comprises sleek mounted units, an island waterfall edge worktop from Hughes & Innes, and a rangemaster sink with mixer taps. The island provides cupboard space, with a practical larder cupboard providing additional storage. Integrated goods include an eye level oven, an induction hob, and a fridge-freezer. A welcoming, double aspect lounge provides space for cosy evenings indoors, which are to be enjoyed in front of the multi-fuel stove. The hallway is a bright open space with a door leading to the front garden, and a staircase leading up to the first floor landing. A double bedroom with views over the garden completes the ground floor accommodation. Upstairs, a gallery landing leads to a shower room which consists of a tiled shower cubicle, a vanity wash hand basin and a WC and two double bedrooms, both having built-in cupboards and views to the front elevation. The store room is accessed via an external staircase which is located to the side elevation and has a small decked balcony. Subject to gaining the relevant building warrants and permission, this could be utilised for a variety of purposes.
Externally, a deciduous woodland featuring Birch, Juniper and Beech trees gives the property a very private garden and attracts abundance of wildlife. Beautiful features of the garden include a waterfall and stream, two large ponds and a well-placed, gravel seating area affectionately named The Sitooterie. Sited within the grounds a number of various outbuildings including a large polytunnel, a greenhouse, a potting shed and a log store. The remaining garden grounds are landscaped in nature and are laid with lawn and gravel, whilst there is also gravel surfaced off-street parking area.
Entrance Hall -
Ground Floor Shower Room - approx 2.45m x 0.99m (approx 8'0" x 3'2") -
Open Plan Kitchen/Diner - approx 4.09m x 3.71m (at widest point) (approx 13' -
Lounge - approx 5.25m x 3.51m (at widest point) (approx 17' -
Hallway -
Ground Floor Bedroom - approx 3.50m x 2.57m (approx 11'5" x 8'5") -
Landing -
First Floor Bedroom Two - approx 3.33m x 2.97m (approx 10'11" x 9'8") -
First Floor Shower Room - approx 2.03m x 1.28m (approx 6'7" x 4'2") -
First Floor Bedroom One - approx 3.34m x 4.43m (approx 10'11" x 14'6") -
Store Room - approx 2.69m x 3.76m (at widest point) (approx 8'9 -
Services - Mains water, electricity, and drainage is to a septic tank.
Extras - All carpets, fitted floor coverings and washing machine.
Heating - Electric panel heaters and a multi-fuel stove which is located in the lounge.
Glazing - Double glazed windows throughtout.
Council Tax Band - D
Viewing - VIEWINGS: Strictly by appointment via Munro & Noble Property Shop - Telephone .
Entry - By mutual agreements.
Home Report - Home Report Valuation - £365,000
A full Home Report is available via Munro & Noble website.
Directions - At Invermoriston on the A82, take the A887 towards Isle of Skye. Continue on the road for around 5.5 miles. Pass the Dundreggan Dam on your left, carrying on round a right hand bend, where there are 3 wooden cottages on your left. Keep on the road for around 0.5 miles, and you come to a parking lay-by on your left. Immediately opposite is a large manse house. Cul-Na-Carn rests behind this. The driveway has a black and white sign, drive up here and through the gate.
What 3 Words: shining.brothers.adjusting
Brochures
Cul-Na-Carn Cottage, Dungreggan, Glenmoriston.pdfBrochure- COUNCIL TAXA payment made to your local authority in order to pay for local services like schools, libraries, and refuse collection. The amount you pay depends on the value of the property.Read more about council Tax in our glossary page.
- Band: D
- PARKINGDetails of how and where vehicles can be parked, and any associated costs.Read more about parking in our glossary page.
- Yes
- GARDENA property has access to an outdoor space, which could be private or shared.
- Yes
- ACCESSIBILITYHow a property has been adapted to meet the needs of vulnerable or disabled individuals.Read more about accessibility in our glossary page.
- Ask agent
Cul-Na-Carn Cottage, Dundreggan, Glenmoriston
NEAREST STATIONS
Distances are straight line measurements from the centre of the postcode- Roy Bridge Station21.2 miles
About the agent
Based in Inverness, we are one of the largest and longest established firms of solicitors in the Highlands. Our aim at Munro & Noble is to add value to our clients' personal and business lives through the provision of excellent customer care in all aspects of law, estate agency and financial services.
We know that your home is probably the single largest investment you will ever make. That's why we have an experienced, professional and friendly team, who pride themselves on providing th
Notes
Staying secure when looking for property
Ensure you're up to date with our latest advice on how to avoid fraud or scams when looking for property online.
Visit our security centre to find out moreDisclaimer - Property reference 33327209. The information displayed about this property comprises a property advertisement. Rightmove.co.uk makes no warranty as to the accuracy or completeness of the advertisement or any linked or associated information, and Rightmove has no control over the content. This property advertisement does not constitute property particulars. The information is provided and maintained by Munro & Noble, Inverness. Please contact the selling agent or developer directly to obtain any information which may be available under the terms of The Energy Performance of Buildings (Certificates and Inspections) (England and Wales) Regulations 2007 or the Home Report if in relation to a residential property in Scotland.
*This is the average speed from the provider with the fastest broadband package available at this postcode. The average speed displayed is based on the download speeds of at least 50% of customers at peak time (8pm to 10pm). Fibre/cable services at the postcode are subject to availability and may differ between properties within a postcode. Speeds can be affected by a range of technical and environmental factors. The speed at the property may be lower than that listed above. You can check the estimated speed and confirm availability to a property prior to purchasing on the broadband provider's website. Providers may increase charges. The information is provided and maintained by Decision Technologies Limited. **This is indicative only and based on a 2-person household with multiple devices and simultaneous usage. Broadband performance is affected by multiple factors including number of occupants and devices, simultaneous usage, router range etc. For more information speak to your broadband provider.
Map data ©OpenStreetMap contributors.
