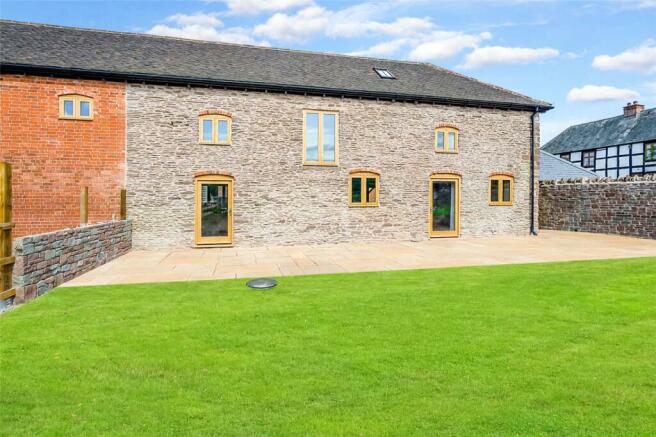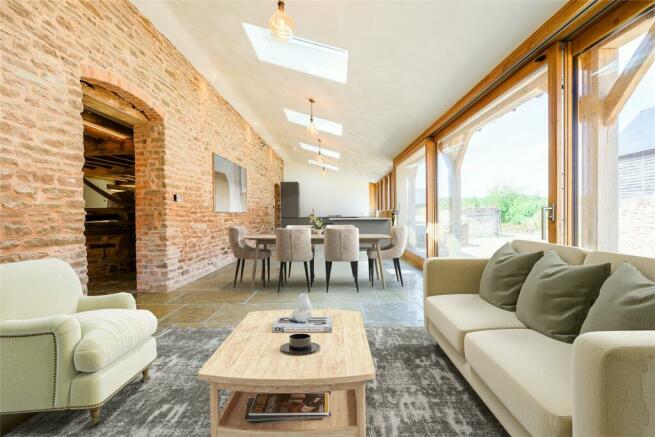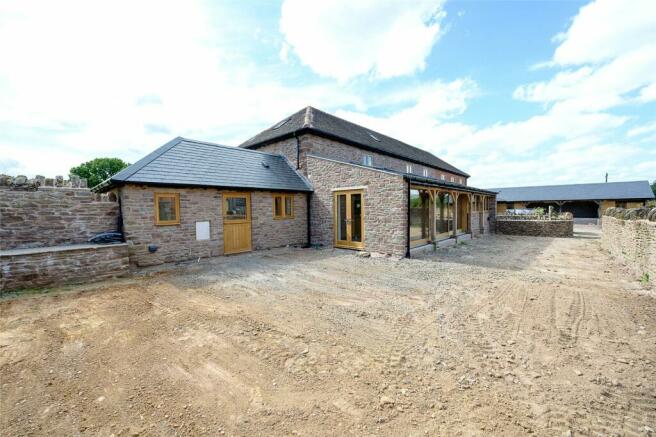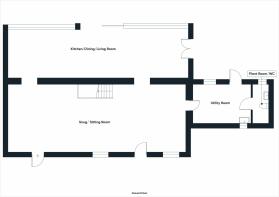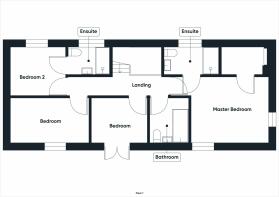Bolstone, Hereford, Herefordshire, HR2

- PROPERTY TYPE
Semi-Detached
- BEDROOMS
4
- BATHROOMS
3
- SIZE
2,314 sq ft
215 sq m
- TENUREDescribes how you own a property. There are different types of tenure - freehold, leasehold, and commonhold.Read more about tenure in our glossary page.
Freehold
Key features
- Beautiful Part of South Herefordshire Countryside
- Triple glazed windows for insulation and noise.
- Air source heat pump & MVHR heat recovery ventilation.
- Limited Time Frame for choices on landscaping and kitchen fittings.
- Joinery made windows and doors in solid oak including sliders where fitted.
- Four Bedrooms, 2 with En-Suites
- Family Bathroom
- Two 44' Living Spaces
- Electric car charge point, plenty of parking both front and back.
- Garden room with power and light and bicycle storage.
Description
Nestled within the South Herefordshire hamlet of Bolstone, just a short distance from the River Wye. This picturesque location, situated between Holme Lacy and Little Dewchurch, is surrounded by a range of amenities, including a village pub, a hall, a country house with a spa, and an agricultural college. The nearby city of Hereford offers even more extensive services, while Ross-on-Wye provides convenient access to the M50 and M5 motorways.
The barn is rich in historical charm, featuring original elements like a cider press, exposed stonework, and numerous original beams. These features are beautifully complemented by landscaped gardens and ample parking areas at both the front and rear of the property.
Specification:
Triple Glazed Windows: Provides superior insulation and noise reduction.
Air Source Heat Pumps: Efficient heating system using renewable energy.
MVHR Heat Recovery Ventilation: Ensures a constant supply of fresh air while recovering heat.
Velux Roof Lights: Maximizes natural light in the interior spaces.
Solid Oak Joinery: High quality windows and doors made from solid oak, including sliders where fitted.
Electric car charge points: Convenient charging for electric vehicles, with ample parking at both the front and back.
Grade II Listed Barn Conversion: Many original features including many beams and a traditional cider wheel with press.
The property is entered via:
Oak glazed door leading into:
Superb Open Plan Living/Dining Room: 44'2" x 16'10" (13.46m x 5.13m)
A beautifully renovated space with underfloor heated accompanied by tiled flooring. The centrepiece of this room is the original workings of the cider press with original wheel. Oak staircase with understairs storage cupboard. Original stone feature walls and oak beams with LED lighting in between, enhancing and creating attractive shadows throughout the room. Heat recovery system. At the end of the dining area an oak door leads through to:
Utility Room: 14'7" x 10'2" (4.45m x 3.1m)
With a range of bespoke base units with oak block tops. Belfast sink and tiled upstands. Access to loft space. Oak window to rear aspect and oak stable door out to rear courtyard. Ledge and brace door to:
Plant Room/WC:
With workings for the air source heat pump. Hot water cylinder. Continuation of the tiled flooring. Oak block top with wash hand basin and vanity unit beneath. Window to side aspect and velux window. Fitted wall lights.
From the living area, two stone feature archways lead to:
Superb Entertaining Area:
Bespoke Fitted Kitchen: 44'2" x 12'7" (13.46m x 3.84m)
Full oak glazed windows to rear aspect. Velux window. Quinetic light switches, recessed ceiling spotlights emphasising the stone feature walls. Underfloor heating. Sliding bespoke oak doors and a further set of double oak doors leading out to the rear courtyard. Heat recovery system.
From the sitting room a staircase leads up to the first floor Landing:
Vaulted ceiling with velux window. Exposed ceiling beams. Door to:
Master Bedroom: 13'5" x11'1" (4.1m x3.38m)
Double glazed windows to front and side aspects. Vaulted ceiling with exposed beams. Velux window to side aspect. Ledge and brace door to walk in wardrobe with fitted cupboard and exposed beams.
En-Suite Shower:
Walk in enclosed shower cubicle with dual style rainfall and mixer tap heads. Heat recovery system. Exposed beams. Fully tiled. Light fronted mirror cabinet. Wall lights. Ladder towel rail. WC with concealed cistern. Seamless wash hand basin with vanity unit.
Bedroom 2: 9'8" x 8'6" (2.95m x 2.6m)
Bespoke fitted window to rear aspect. Vaulted ceiling with exposed beams. Heat recovery system. Fitted wall lights. Electric wall mounted air source radiator. Ledge and brace door to:
En-Suite:
Fitted to a high standard with square wash hand basin with vanity unit. Radiator with towel rail. Fully tiled. Walk in enclosed shower cubicle with glazed screen and dual heads. Vaulted ceiling with exposed ceiling timbers. WC with concealed cistern. Glazed window to rear aspect.
Bedroom 3: 13'3" x 7'8" (4.04m x 2.34m)
Vaulted ceiling with oak beam. Window to front aspect. Heat recovery system.
Bedroom 4: 9'7" x 7'9" (2.92m x 2.36m)
Juliette balcony to rear aspect. vaulted ceiling. Heat recovery system.
Outside:
To the front of the barn there will be a landscaped garden with stone patio and a bespoke garden room with power, light and bicycle storage facilities. There is also a rain water recovery system ideal for watering the garden along with large parking areas to both front and rear aspect one with electric car charging. The rear aspect will be hard landscaped with attractive seating areas.
Agents Note:
Some of the images have been digitally enhanced.
What3words: ///nuzzling.areas.stuffy
Directions:
From Ross-on-Wye take the A49 towards Hereford, taking the second turning off after the Wilton Roundabout, signposted Hoarwithy. Continue along through the village of Hoarwithy towards Hereford. On reaching the village of Little Dewchurch proceed past the village pub. Turn right sign posted Bolstone & Holme Lacy and after approximately one mile the development will be found on the right hand side.
Brochures
Particulars- COUNCIL TAXA payment made to your local authority in order to pay for local services like schools, libraries, and refuse collection. The amount you pay depends on the value of the property.Read more about council Tax in our glossary page.
- Band: TBC
- PARKINGDetails of how and where vehicles can be parked, and any associated costs.Read more about parking in our glossary page.
- Yes
- GARDENA property has access to an outdoor space, which could be private or shared.
- Yes
- ACCESSIBILITYHow a property has been adapted to meet the needs of vulnerable or disabled individuals.Read more about accessibility in our glossary page.
- Ask agent
Energy performance certificate - ask agent
Bolstone, Hereford, Herefordshire, HR2
NEAREST STATIONS
Distances are straight line measurements from the centre of the postcode- Hereford Station5.3 miles



Notes
Staying secure when looking for property
Ensure you're up to date with our latest advice on how to avoid fraud or scams when looking for property online.
Visit our security centre to find out moreDisclaimer - Property reference WRR240288. The information displayed about this property comprises a property advertisement. Rightmove.co.uk makes no warranty as to the accuracy or completeness of the advertisement or any linked or associated information, and Rightmove has no control over the content. This property advertisement does not constitute property particulars. The information is provided and maintained by Richard Butler & Associates, Ross-On-Wye. Please contact the selling agent or developer directly to obtain any information which may be available under the terms of The Energy Performance of Buildings (Certificates and Inspections) (England and Wales) Regulations 2007 or the Home Report if in relation to a residential property in Scotland.
*This is the average speed from the provider with the fastest broadband package available at this postcode. The average speed displayed is based on the download speeds of at least 50% of customers at peak time (8pm to 10pm). Fibre/cable services at the postcode are subject to availability and may differ between properties within a postcode. Speeds can be affected by a range of technical and environmental factors. The speed at the property may be lower than that listed above. You can check the estimated speed and confirm availability to a property prior to purchasing on the broadband provider's website. Providers may increase charges. The information is provided and maintained by Decision Technologies Limited. **This is indicative only and based on a 2-person household with multiple devices and simultaneous usage. Broadband performance is affected by multiple factors including number of occupants and devices, simultaneous usage, router range etc. For more information speak to your broadband provider.
Map data ©OpenStreetMap contributors.
