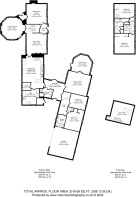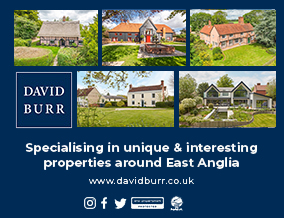
Long Melford, Sudbury, Suffolk

- PROPERTY TYPE
Detached
- BEDROOMS
4
- BATHROOMS
3
- SIZE
3,317 sq ft
308 sq m
- TENUREDescribes how you own a property. There are different types of tenure - freehold, leasehold, and commonhold.Read more about tenure in our glossary page.
Freehold
Key features
- Detached village home
- Four bedrooms
- Five reception rooms
- AGA kitchen/breakfast room
- Utility
- Three bath/shower rooms
- Beautiful mature gardens with a crinkle crankle wall
- Workshop and potting shed
- Double garage and off-road parking
- In all about 1 acre
Description
Front door leading to:-
ENTRANCE HALL: With tiled flooring, useful understairs storage cupboard and pine thumb latch doors leading to:-
SITTING ROOM/STUDY: A versatile reception room currently used as a space to work from home and with a feature fireplace with slate tiled hearth and tiled slips and the remains of a bread oven. A door opens onto a lobby with a further door leading outside and there is an attractive outlook over the gardens.
DINING ROOM: A bright dual aspect reception room with exposed timbers, deep skirting and a picture rail running throughout. Ample space for a dining table and chairs and with an attractive tiled feature fireplace. Staircase rising to first floor and double doors opening into:-
OCTAGONAL ROOM: Clearly steeped in history and an obvious indication of the property's heritage as part of the Kentwell estate, finished in an attractive Elizabethan mellow red brick and with gothic arched leaded light windows with secondary glazing and a beautiful outlook over the gardens.
AGA KITCHEN/BREAKFAST ROOM: A light and spacious room with a sociable layout and a matching range of base and wall level wooden units with tiled worksurfaces and splashbacks incorporating a double sink with mixer tap and drainer to side. Two-door oil fired AGA Range cooker with twin warming plates and mellow red brick chimney breast behind. Separate four-ring Bosch electric hob and an integrated ATAG double oven. Plenty of storage throughout, space and plumbing for a dishwasher and pretty outlook over the garden. Space for free-standing American fridge/freezer, space for wine cooler and an integrated refrigerator as well. Opening leading to:-
PANTRY: A useful pantry cupboard with fitted shelving and tiled flooring.
UTILITY: With pamment tiled flooring and a range of base level units with solid wood worksurfaces incorporating a ceramic butler sink with a mixer tap above. Space and plumbing for a washing machine, space for tumble dryer and access to loft storage space.
REAR HALL: With double doors opening onto the garden with attractive gothic arched inserts, tiled flooring and a further stable door opening to the driveway.
SHOWER ROOM: With a recently tiled floor, tiled shower cubicle with glass screen door, WC and a wash hand basin. Heated towel rail and a useful storage cupboard with inset shelving and hanging rail.
DRAWING ROOM: A charming and characterful reception room with exposed brick flooring, exposed timbers and plenty of space for seating. Timber double doors open into:-
GARDEN ROOM: With tiled flooring, range of uPVC double-glazed windows and a door opening to outside and a beautiful outlook over the garden.
INNER HALL: With doors leading to:-
BEDROOM TWO: A substantial room with a vaulted ceiling and mezzanine level above with space for a double bed. Skylights on each side allowing for plenty of natural light and a window overlooking the property's side garden. Useful recessed walk-in wardrobe area and further space for seating on the lower level.
BEDROOM THREE: A well-proportioned double bedroom.
SHOWER ROOM: With a contemporary finish and a large double-width walk-in shower with rainfall style showerhead and recessed shelving, WC, vanity suite and tongue and groove panelled walls.
First Floor
LANDING: Split level and serving:-
BEDROOM ONE: A dual aspect double bedroom with gothic arched windows and a range of fitted storage with mirror fronted sliding doors. Exposed floorboards and a partially vaulted ceiling.
BEDROOM FOUR: A further double room with an outlook over the gardens.
BATHROOM: Containing a corner bath with mixer tap and shower attachment over, WC and a wash hand basin. Useful linen cupboard off.
Outside The property is approached via a private driveway which serves just an small number of dwellings. The property is accessed through gate posts and into a private area of OFF-ROAD PARKING for numerous vehicles which in turn leads onto a:-
DOUBLE GARAGE: With electric roller door, power and light connected.
Beautiful mature gardens surround the property on all sides and include sweeping expanses of lawn which contain various mature specimen trees and a beautiful pond. The garden is enclosed by mature hedging and trees to provide a high degree of privacy. Adjacent to the octagonal room, a mellow red brick crinkle crankle wall provides an impressive feature which meanders past a cold frame and fruit cages. A gate leads through the crinkle crankle wall and into a further discreet area of garden with a terrace adjacent to the property itself. Beautifully kept hedging borders gravel pathways and a number of fruit trees. Along the rear wall is a useful WORKSHOP with power and light connected, potting shed with brick surround and further colourful well-stocked beds. In the corner of the plot is a garage of brick construction beneath a pantile roof. A further area of lawn contains a lavender lined pathway leading up to the brick and flint portico.
SERVICES: Private water supply via borehole, private drainage. Main electricity connected. Oil fired heating with underfloor heating throughout the ground floor and infrared electric radiator on the first floor. Solar powered hot water heating. NOTE: None of these services have been tested by the agent.
AGENT´S NOTES: The property is approached via a private driveway which belongs to Kentwell Hall itself over which the property benefits from a full right-of-way. For more information please contact the office.
The property is thought to date back to the 1500s at its earliest point (the octagonal room) with subsequent alterations in the early 1800s and more recently approximately 35 years ago when the original brick and flint cottage was connected to the barn to enlarge the accommodation.
The agent has been advised that within the grounds are the remains of a well from which the possibility to pump garden water remains but a buyer should rely on their own investigations in this respect.
EPC RATING: Band E - A copy of the energy performance certificate is available on request.
LOCAL AUTHORITY: Babergh and Mid Suffolk District Council, Endeavour House, 8 Russell Road, Ipswich, Suffolk. IP1 2BX ).
COUNCIL TAX BAND: G
TENURE: Freehold
CONSTRUCTION TYPE: Brick and flint and timber framed
WHAT3WORDS: bookshop.papers.tapes
VIEWING: Strictly by prior appointment only through DAVID BURR.
NOTICE: Whilst every effort has been made to ensure the accuracy of these sales details, they are for guidance purposes only and prospective purchasers or lessees are advised to seek their own professional advice as well as to satisfy themselves by inspection or otherwise as to their correctness. No representation or warranty whatsoever is made in relation to this property by David Burr or its employees nor do such sales details form part of any offer or contract.
Brochures
Brochure- COUNCIL TAXA payment made to your local authority in order to pay for local services like schools, libraries, and refuse collection. The amount you pay depends on the value of the property.Read more about council Tax in our glossary page.
- Band: G
- PARKINGDetails of how and where vehicles can be parked, and any associated costs.Read more about parking in our glossary page.
- Garage,Off street
- GARDENA property has access to an outdoor space, which could be private or shared.
- Yes
- ACCESSIBILITYHow a property has been adapted to meet the needs of vulnerable or disabled individuals.Read more about accessibility in our glossary page.
- Ask agent
Long Melford, Sudbury, Suffolk
Add an important place to see how long it'd take to get there from our property listings.
__mins driving to your place



Your mortgage
Notes
Staying secure when looking for property
Ensure you're up to date with our latest advice on how to avoid fraud or scams when looking for property online.
Visit our security centre to find out moreDisclaimer - Property reference 100424024938. The information displayed about this property comprises a property advertisement. Rightmove.co.uk makes no warranty as to the accuracy or completeness of the advertisement or any linked or associated information, and Rightmove has no control over the content. This property advertisement does not constitute property particulars. The information is provided and maintained by David Burr Estate Agents, Long Melford. Please contact the selling agent or developer directly to obtain any information which may be available under the terms of The Energy Performance of Buildings (Certificates and Inspections) (England and Wales) Regulations 2007 or the Home Report if in relation to a residential property in Scotland.
*This is the average speed from the provider with the fastest broadband package available at this postcode. The average speed displayed is based on the download speeds of at least 50% of customers at peak time (8pm to 10pm). Fibre/cable services at the postcode are subject to availability and may differ between properties within a postcode. Speeds can be affected by a range of technical and environmental factors. The speed at the property may be lower than that listed above. You can check the estimated speed and confirm availability to a property prior to purchasing on the broadband provider's website. Providers may increase charges. The information is provided and maintained by Decision Technologies Limited. **This is indicative only and based on a 2-person household with multiple devices and simultaneous usage. Broadband performance is affected by multiple factors including number of occupants and devices, simultaneous usage, router range etc. For more information speak to your broadband provider.
Map data ©OpenStreetMap contributors.





