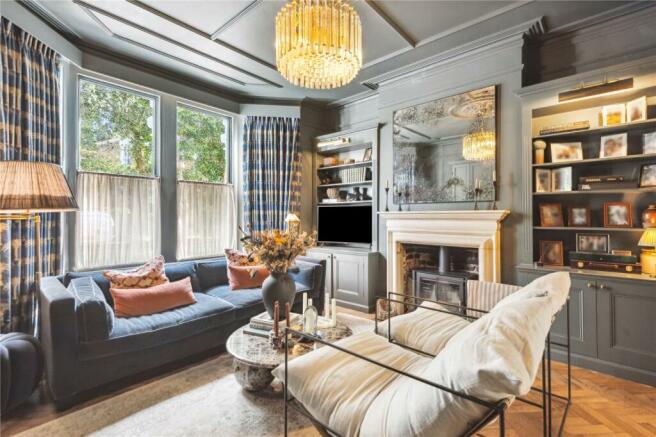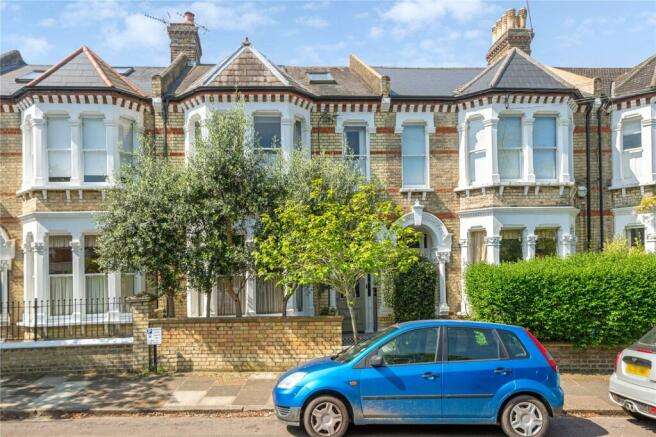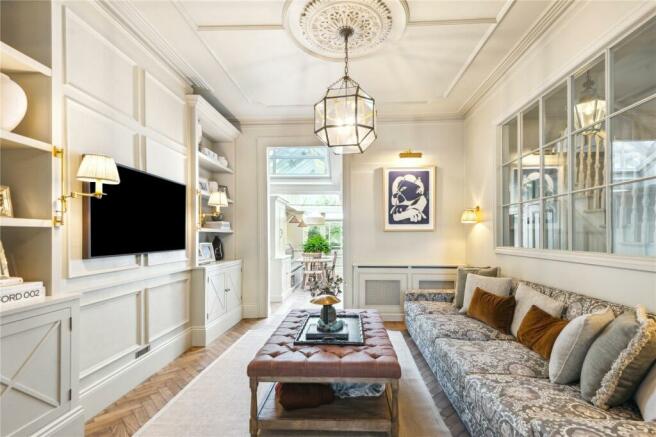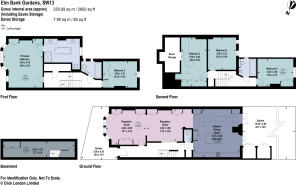
Elm Bank Gardens, Barnes, London, SW13

- PROPERTY TYPE
Terraced
- BEDROOMS
5
- BATHROOMS
3
- SIZE
2,692 sq ft
250 sq m
- TENUREDescribes how you own a property. There are different types of tenure - freehold, leasehold, and commonhold.Read more about tenure in our glossary page.
Freehold
Key features
- Meticulously designed and refurbished by Ham Interiors.
- Providing a wonderful contemporary living and entertaining space with a warm and eclectic interior
- Mixing Californian cool with a more classic European design
- Large bay fronted double reception room
- Contemporary kitchen/dining room which is a wonderful family and entertaining space
- Landscaped garden laid with low maintenance artificial grass
- Five bedrooms
- Three bathrooms (one en suite)
- Cellar
- EPC Rating = D
Description
Description
This beautiful family home has been meticulously designed and refurbished by Ham Interiors, creating wonderful contemporary living and entertaining space with a warm and eclectic interior - mixing Californian cool with a more classic European design.
The house is set back from the road behind an attractive front garden, and opens into a wide entrance hall which is laid with an encaustic-tiled floor in a traditional mosaic pattern and has access to a cellar.
To the front is a large bay fronted double reception room with bespoke joinery that houses a built-in bar and a feature fireplace with a wood burning stove. The rear of the reception space also has bespoke cabinetry and display shelving and leads through to the contemporary kitchen/dining room which is a wonderful family and entertaining space. The bespoke kitchen has a range of wall and base level units, a large central island unit/breakfast bar incorporating Arabescato Corchia marble work surfaces, Waterworks hardware and fully fitted appliances including a Wolf range cooker. The dining area has been cleverly designed to provide a perfect entertaining space with a leather banquette with drawers which are ideal for storing away children’s toys, there is also a Pinch London banana leaf pendant above the dining table and Visual Comfort & Co sconces and ceiling lights. The space is flooded with light from the pitched glazed roof over the dining area and double glass doors extending the entertaining space out into the landscaped garden.
On the first floor is the generous bay fronted principal bedroom suite is laid with wooden flooring and has a period fireplace, built in wardrobes and a wooden ceiling fan above the bed. The luxurious en suite bathroom has a freestanding marble surround bath and an additional glass rain shower. There is a further bedroom and a family bathroom on this floor. On the top floor are a further three bedrooms, a stylish bathroom and eaves storage.
Two of the bedrooms are currently used as home offices and there is air conditioning throughout the house.
The landscaped garden is laid with low maintenance artificial grass and bordered with a variety of trees and shrubs.
Location
Elm Bank Gardens is a quiet cul-de-sac close to the River Thames and towpath with Barnes village on your doorstep.
Barnes Village offers an eclectic range of local shops and restaurants and close to Barnes Green and duck pond.
For the commuter Barnes Bridge Station is close by, providing a frequent service into Waterloo. Barnes Station and Mortlake Station also provide a frequent service into Waterloo. There are also good bus services to Putney, Richmond and Hammersmith all of which offer underground connections.
The schools in the area include – St Paul's School, The Harrodian, The Swedish School and Ibstock Place School. For younger pupils – St Paul’s Juniors, St Osmunds' (RC) and Barnes Primary School.
Square Footage: 2,692 sq ft
Brochures
Web DetailsParticulars- COUNCIL TAXA payment made to your local authority in order to pay for local services like schools, libraries, and refuse collection. The amount you pay depends on the value of the property.Read more about council Tax in our glossary page.
- Band: H
- PARKINGDetails of how and where vehicles can be parked, and any associated costs.Read more about parking in our glossary page.
- Ask agent
- GARDENA property has access to an outdoor space, which could be private or shared.
- Yes
- ACCESSIBILITYHow a property has been adapted to meet the needs of vulnerable or disabled individuals.Read more about accessibility in our glossary page.
- Ask agent
Elm Bank Gardens, Barnes, London, SW13
NEAREST STATIONS
Distances are straight line measurements from the centre of the postcode- Barnes Bridge Station0.1 miles
- Barnes Station0.5 miles
- Mortlake Station0.7 miles
About the agent
Why Savills
Founded in the UK in 1855, Savills is one of the world's leading property agents. Our experience and expertise span the globe, with over 700 offices across the Americas, Europe, Asia Pacific, Africa, and the Middle East. Our scale gives us wide-ranging specialist and local knowledge, and we take pride in providing best-in-class advice as we help individuals, businesses and institutions make better property decisions.
Outstanding property
We have been advising on
Notes
Staying secure when looking for property
Ensure you're up to date with our latest advice on how to avoid fraud or scams when looking for property online.
Visit our security centre to find out moreDisclaimer - Property reference BRS220045. The information displayed about this property comprises a property advertisement. Rightmove.co.uk makes no warranty as to the accuracy or completeness of the advertisement or any linked or associated information, and Rightmove has no control over the content. This property advertisement does not constitute property particulars. The information is provided and maintained by Savills, Barnes. Please contact the selling agent or developer directly to obtain any information which may be available under the terms of The Energy Performance of Buildings (Certificates and Inspections) (England and Wales) Regulations 2007 or the Home Report if in relation to a residential property in Scotland.
*This is the average speed from the provider with the fastest broadband package available at this postcode. The average speed displayed is based on the download speeds of at least 50% of customers at peak time (8pm to 10pm). Fibre/cable services at the postcode are subject to availability and may differ between properties within a postcode. Speeds can be affected by a range of technical and environmental factors. The speed at the property may be lower than that listed above. You can check the estimated speed and confirm availability to a property prior to purchasing on the broadband provider's website. Providers may increase charges. The information is provided and maintained by Decision Technologies Limited. **This is indicative only and based on a 2-person household with multiple devices and simultaneous usage. Broadband performance is affected by multiple factors including number of occupants and devices, simultaneous usage, router range etc. For more information speak to your broadband provider.
Map data ©OpenStreetMap contributors.





