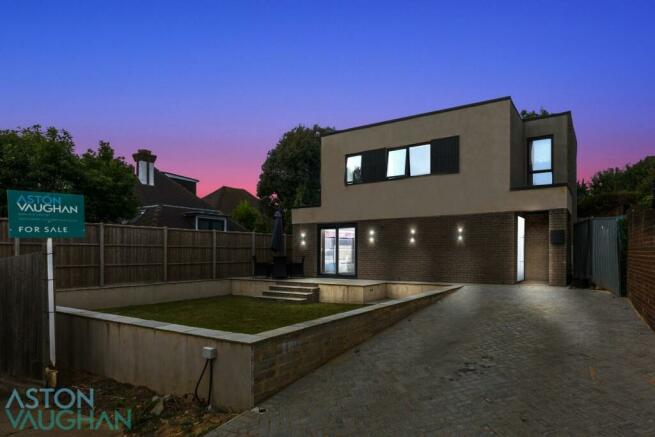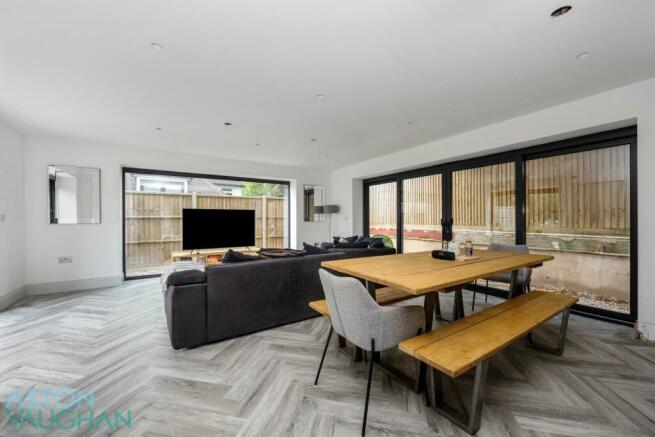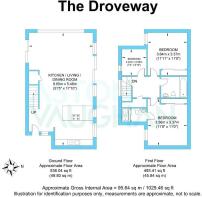
The Droveway, Hove

- PROPERTY TYPE
Detached
- BEDROOMS
3
- BATHROOMS
2
- SIZE
1,029 sq ft
96 sq m
- TENUREDescribes how you own a property. There are different types of tenure - freehold, leasehold, and commonhold.Read more about tenure in our glossary page.
Freehold
Key features
- Prime Hove location on the border of Hove Park and Dyke Road Avenue
- Seven Dials just 10-minutes to the south & the South Downs National Park just 10-minutes to the north.
- 3-bedrooms and 2-bathrooms inc. an en suite to the principal room
- Passivehaus building construction using ICF by Nudura
- Only the finest fixtures, fittings, materials and finishes used throughout
- A wealth of modern technologies to include in-built sound, lighting, security and heating systems remotely controlled from your phone or from the central hub pad.
- Underfloor heating to the ground floor
- Electric powered energy from 24 solar panels on the roof.
- High Eco credentials
- Parking for 2 large cars on the drive.
Description
Architect designed using bespoke eco technologies for energy optimisation– this detached house is ahead of its time. Entirely unique with streamlined features echoing Mid-Century Modern lines; space, light and a link to the outside were the main considerations in its design. Ideal for both families and professionals, there are three bedrooms and two bathrooms on the first floor, while the entire ground floor is open plan inviting formal dining, sophisticated entertaining and relaxation, balancing home comforts with a luxury lifestyle.
It was designed and built by the current owner as his family home, so no corners have been cut in its creation. It was designed to feel homely and secure, but also ideal for entertaining, so both form and function have been considered at every turn. With the last few finishing touches going into the house, there may also be a chance for buyers to negotiate these to put their own stamp on the place.
Attractive on the approach, you step up to the house along a neat brick drive, passing an Indian sandstone patio area with steps leading down to the lawn. South facing, the house is bathed in natural light throughout the day. This is reflected off the pale Weinerberger smoked Branco brick and natural rendered façade which has planning agreed for rows of pleached birch trees to run seamlessly along the perimeter adding the organic shapes of nature to break the clean lines of modern architecture. Oversized windows are found throughout to maximise the light while conforming to high eco specifications to ensure optimum heat and sound insulation. As the evening draws in, uplighters and outdoor LEDs illuminate the space to be enjoyed well into the evening during the warmer seasons.
Stepping inside through an oversized, secure front door, you are welcomed directly into the open plan ground floor reception room and kitchen with walls of glazing on three sides to naturally brighten and warm the space. This room invites entertaining with defined areas for formal dining, kicking back on large sofas or for informal seating around the large peninsula island. Topped with quartz marble with a waterfall edge, the finish is luxurious and stylish, paired with anthracite cabinets to complement the window and door frames found throughout the property. Brilliantly designed with soft close doors and ample storage at both base and eye levels, there are integrated appliances to include a wine cooler, washer dryer, dishwasher, fridge, freezer, microwave, warming drawer, fan oven and an induction hob with a downdraft extractor to wick away the aromas of cooking in this open plan space.
LVT herringbone flooring in pale grey oak effect runs through the room and is heated from below – although this is barely required due to the natural insulation of the build. High above your head are built-in speakers and recessed Astro spot lighting to avoid glare, all of which can be controlled from the wall mounted panel or remotely from your phone along with the heating and security systems outside.
During summer, you can spill outside to the patio area for alfresco drinks and dining in the sunshine. The lawn is a fine size for children to play and it would be possible to add electric gates to the driveway for additional security. When all three sets of doors are open, a cool breeze runs through the building and the green of the trees on the garden’s border bring some of the outside in. An under stairs cloakroom/WC completes the ground floor.
A glass balustrade rises to the first-floor landing where there are three bedrooms and two bathrooms. Bedroom two has a wide picture window to the south and is a fine size double room with integrated, LED lit wardrobes to maximise the floor space. The principal room also faces south enjoying open views across the local landscape and built-in mirrored wardrobes which bounce the light around, adding to the feeling of space. It also boasts a sizable en suite shower room with a doble width walk in rainfall shower, lined from floor to ceiling in pale grey slate tiling. A drop ceiling with LED lighting brings a soft light to the space while the heated mirror embedded with Bluetooth speakers adds atmosphere to your morning shower.
The smaller of the three bedrooms is ideal as a tranquil home office or child’s room as it is a roomy single, sitting opposite the main bathroom which shares the same streamlined aesthetic as the principal ensuite. As the larger bathroom, it also benefits from a bathtub with a ceiling mounted rainfall showerhead and wall mounted taps with central faucet to allow comfortable bathing at either end.
Vendor’S Comments: - “This has been a labour of love to build as I wanted to create a space which felt homely for the family, but also worked well as a social space. Designing a house which with a low carbon footprint was also one of the main considerations in the construction as an architect and developer, and we are really pleased with what we have achieved. It’s an amazing party house and it sits in a prime Hove location with Hove Park, Hove Station and beach all in walking distance – so it would be ideal for families, professionals, and downsizers who will appreciate having the best of town and country on their doorstep.”
Education: - Primary: West Hove Infants and Junior Schools, The Bilingual School, Goldstone Primary
Secondary: Blatchington Mill, Hove Park, Cardinal Newman RC
Sixth Form: BHASVIC, Varndean College, Newman College
Private: Brighton College, Lancing College, Brighton Girls School, Windlesham Prep.
Good To Know: - Exceptional and unique, this Eco House is situated in a popular area with lots of local amenities and green spaces on your doorstep – including the South Downs National Park which is just 10-minues away by car. While it is peaceful and private inside, it sits in a central location remaining well-connected to the city by road, train or on foot, with the beach just 20-minutes’ walk to the south. The local schools are amongst the best in the city with several highly acclaimed private schools also nearby, and the commute to London is less than an hour door to door from Hove Station. For families and professionals alike looking to live in a bespoke and luxurious home in this cosmopolitan coastal city – this house needs to be seen to be admired.
Brochures
Brochure 1Brochure- COUNCIL TAXA payment made to your local authority in order to pay for local services like schools, libraries, and refuse collection. The amount you pay depends on the value of the property.Read more about council Tax in our glossary page.
- Ask agent
- PARKINGDetails of how and where vehicles can be parked, and any associated costs.Read more about parking in our glossary page.
- Yes
- GARDENA property has access to an outdoor space, which could be private or shared.
- Yes
- ACCESSIBILITYHow a property has been adapted to meet the needs of vulnerable or disabled individuals.Read more about accessibility in our glossary page.
- Ask agent
Energy performance certificate - ask agent
The Droveway, Hove
NEAREST STATIONS
Distances are straight line measurements from the centre of the postcode- Hove Station0.5 miles
- Preston Park Station0.5 miles
- Aldrington Station0.8 miles
About the agent
Created by award winning owners and directors Talitha Burgess, David Vaughan and Justin Webb, Aston Vaughan fuses lettings, sales and site development for a comprehensive service focused entirely on you and your needs.
Bringing 60 years of collective experience, extensive contacts both local and international and a hand- picked, dedicated team, we attract the best homes available to buy or to let in the vibrant city of Brighton and Hove, a
Notes
Staying secure when looking for property
Ensure you're up to date with our latest advice on how to avoid fraud or scams when looking for property online.
Visit our security centre to find out moreDisclaimer - Property reference 33326598. The information displayed about this property comprises a property advertisement. Rightmove.co.uk makes no warranty as to the accuracy or completeness of the advertisement or any linked or associated information, and Rightmove has no control over the content. This property advertisement does not constitute property particulars. The information is provided and maintained by Aston Vaughan, Brighton. Please contact the selling agent or developer directly to obtain any information which may be available under the terms of The Energy Performance of Buildings (Certificates and Inspections) (England and Wales) Regulations 2007 or the Home Report if in relation to a residential property in Scotland.
*This is the average speed from the provider with the fastest broadband package available at this postcode. The average speed displayed is based on the download speeds of at least 50% of customers at peak time (8pm to 10pm). Fibre/cable services at the postcode are subject to availability and may differ between properties within a postcode. Speeds can be affected by a range of technical and environmental factors. The speed at the property may be lower than that listed above. You can check the estimated speed and confirm availability to a property prior to purchasing on the broadband provider's website. Providers may increase charges. The information is provided and maintained by Decision Technologies Limited. **This is indicative only and based on a 2-person household with multiple devices and simultaneous usage. Broadband performance is affected by multiple factors including number of occupants and devices, simultaneous usage, router range etc. For more information speak to your broadband provider.
Map data ©OpenStreetMap contributors.





