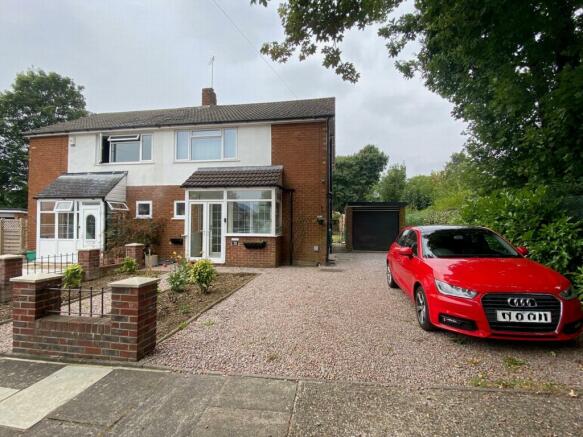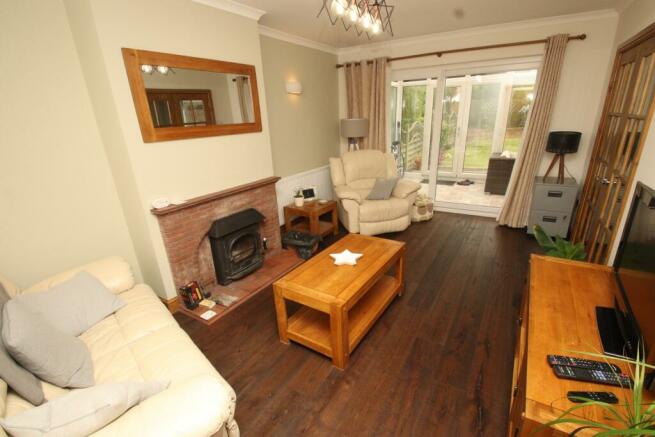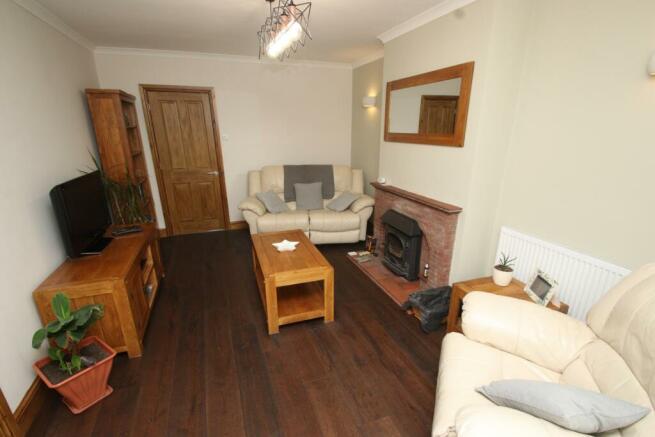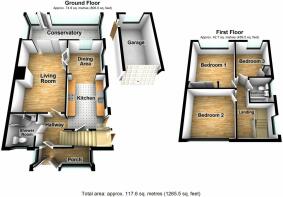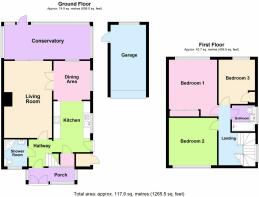Crown Close, Chelsfield, BR6

- PROPERTY TYPE
Semi-Detached
- BEDROOMS
3
- BATHROOMS
1
- SIZE
Ask agent
- TENUREDescribes how you own a property. There are different types of tenure - freehold, leasehold, and commonhold.Read more about tenure in our glossary page.
Freehold
Key features
- Well-proportioned semi-detached house
- 3 double bedrooms
- Living room, conservatory & dining area
- Ground floor shower room & first floor bathroom
- Attractive rear garden
- Garage & driveway
- Planning permission for significant extension
- Convenient & popular location
Description
Porch: 3'1" x 9'9" (0.95m x 2.96m), Double glazed UPVC doors to front and surrounding double glazed windows, tiled flooring. Double glazed frosted leaded light UPVC door and windows to;
Hallway: Double glazed frosted leaded light UPVC door and windows to porch, coved ceiling, staircase to first floor, radiator, wooden flooring.
Living Room: 17'9" x 11'0" maximum (5.40m x 3.36m maximum), Door to hallway, double glazed UPVC sliding doors to conservatory, coved ceiling, feature log burner with brick surround, radiator, wooden flooring.
Conservatory: 7'12" x 19'3" (2.43m x 5.86m), Double glazed UPVC doors to rear garden and surrounding double glazed windows, art deco tiled flooring.
Kitchen: 11'9" x 8'1" maximum (3.58m x 2.47m maximum), Double glazed leaded light UPVC door to side, double glazed window to side, inset spotlighting, extractor fan, range of matching wall and base units and cupboards and drawers, work surfaces with splashback tiling, sink unit, integrated oven with hob and extractor hood over, space for under-the-counter fridge, space and plumbing for washing machine, built-in storage cupboard. Leading to;
Dining Area: 8'11" x 8'6" (2.72m x 2.58m), Double glazed window to side, double glazed window to rear (to conservatory), double doors on to living room, radiator, fitted carpet.
Shower Room: 5'12" x 5'4" (1.82m x 1.62m), Double glazed frosted window to front, tiled walls, inset spotlighting, extractor fan, corner shower cubicle, low level W.C, wash hand basin, matte heated towel rail, art deco tiled flooring.
Landing: Double glazed window to side, coved ceiling, inset spotlighting, access to loft (which has a drop-down ladder and is both insulated and part-boarded), fitted carpet.
Bedroom 1: 13'1" maximum x 9'11" maximum (3.98m maximum x 3.02m maximum), Double glazed window to rear, coved ceiling, built-in wardrobes with sliding mirrored doors, radiator, laminated wood flooring.
Bedroom 2: 10'11" x 10'1" (3.32m x 3.07m), Double glazed window to front, coved ceiling, radiator, laminated wood flooring.
Bedroom 3: 10'2" x 8'11" maximum (3.10m x 2.71m maximum), Double glazed window to rear, coved ceiling, built-in cupboard housing wall-mounted Worcester boiler and hot water cylinder, radiator, laminated wood flooring.
Bathroom: 6'8" x 5'7" (2.04m x 1.71m), Double glazed frosted window to side, tiled walls, inset spotlighting, extractor fan, shaving point, panelled bath with shower extension and folding shower screen, low level W.C, wash hand basin in vanity unit, chrome heated towel rail, vinyl flooring.
Rear Garden: Patio area, traditional lawn area, flowerbeds and borders, mature shrubs, storage shed, greenhouse, built-in outside storage cupboard with power and space for fridge freezer, water tap, light, side access gate.
Garage: 16'0" x 8'2" (4.88m x 2.49m), Up-and-over door to front, door to side, glazed window to rear.
Front: Pebbled driveway, flowerbeds, side access gate.
Brochures
Brochure- COUNCIL TAXA payment made to your local authority in order to pay for local services like schools, libraries, and refuse collection. The amount you pay depends on the value of the property.Read more about council Tax in our glossary page.
- Band: E
- PARKINGDetails of how and where vehicles can be parked, and any associated costs.Read more about parking in our glossary page.
- Yes
- GARDENA property has access to an outdoor space, which could be private or shared.
- Yes
- ACCESSIBILITYHow a property has been adapted to meet the needs of vulnerable or disabled individuals.Read more about accessibility in our glossary page.
- Ask agent
Crown Close, Chelsfield, BR6
NEAREST STATIONS
Distances are straight line measurements from the centre of the postcode- Chelsfield Station0.4 miles
- Orpington Station1.0 miles
- Knockholt Station1.7 miles
Notes
Staying secure when looking for property
Ensure you're up to date with our latest advice on how to avoid fraud or scams when looking for property online.
Visit our security centre to find out moreDisclaimer - Property reference KENT_004312. The information displayed about this property comprises a property advertisement. Rightmove.co.uk makes no warranty as to the accuracy or completeness of the advertisement or any linked or associated information, and Rightmove has no control over the content. This property advertisement does not constitute property particulars. The information is provided and maintained by Kenton, Orpington. Please contact the selling agent or developer directly to obtain any information which may be available under the terms of The Energy Performance of Buildings (Certificates and Inspections) (England and Wales) Regulations 2007 or the Home Report if in relation to a residential property in Scotland.
*This is the average speed from the provider with the fastest broadband package available at this postcode. The average speed displayed is based on the download speeds of at least 50% of customers at peak time (8pm to 10pm). Fibre/cable services at the postcode are subject to availability and may differ between properties within a postcode. Speeds can be affected by a range of technical and environmental factors. The speed at the property may be lower than that listed above. You can check the estimated speed and confirm availability to a property prior to purchasing on the broadband provider's website. Providers may increase charges. The information is provided and maintained by Decision Technologies Limited. **This is indicative only and based on a 2-person household with multiple devices and simultaneous usage. Broadband performance is affected by multiple factors including number of occupants and devices, simultaneous usage, router range etc. For more information speak to your broadband provider.
Map data ©OpenStreetMap contributors.
