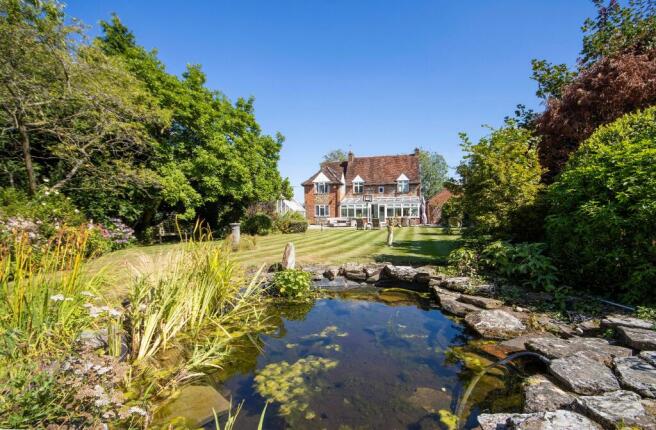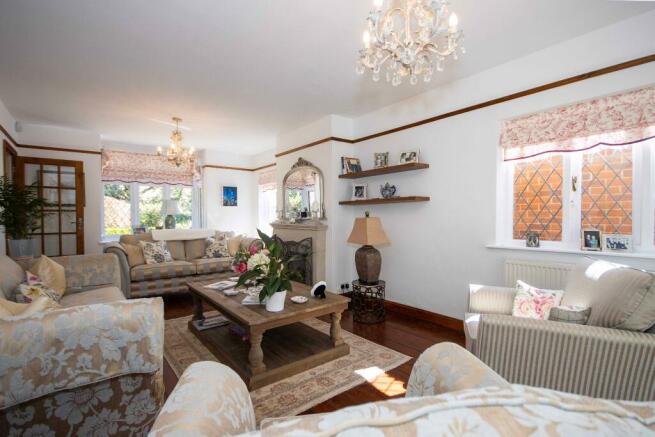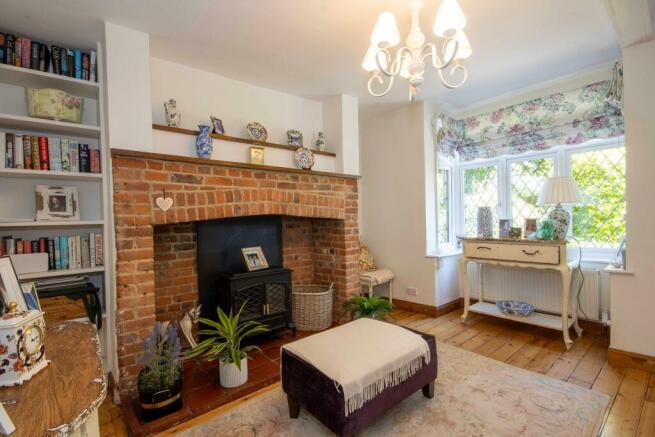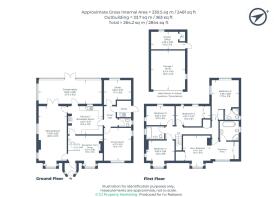Deadmans Ash Lane, Sarratt, WD3

- PROPERTY TYPE
Detached
- BEDROOMS
5
- BATHROOMS
3
- SIZE
Ask agent
- TENUREDescribes how you own a property. There are different types of tenure - freehold, leasehold, and commonhold.Read more about tenure in our glossary page.
Freehold
Key features
- RECEPTION HALL/SNUG
- SITTING ROOM
- KITCHEN/BREAKFAST ROOM
- CONSERVATORY, STUDY, UTILITY & GUEST CLOAKROOM
- DINING ROOM WITH AIR CONDITIONING
- PRINCIPAL BEDROOM WITH ENSUITE & DRESSING AREA
- FOUR FURTHER BEDROOMS, ONE WITH ENSUITE
- FAMILY BATHROOM
- DOUBLE GARAGE & 189 FT REAR GARDEN
- OFF-STREET PARKING FOR MULTIPLE CARS
Description
The ground floor comprises a welcoming reception hall/snug with a bay window and feature character fireplace with wood burning stove, and a spacious sitting room with French doors opening out to a light and bright conservatory with air conditioning and views of the stunning garden.
The kitchen features a variety of fitted units providing ample storage space with room for a small dining table and chairs. A door leads to an inner hallway with access to a dining room with air conditioning, study, guest cloakroom and a utility room with a door opening to the side of the property.
To the first floor there is a principal bedroom with ensuite, a dressing area and air conditioning, four further bedrooms, one with ensuite and a family bathroom.
Offering both character and charm is this beautifully presented five bedroom, three bathroom detached family home in excess of 2,800 sqft with generously proportioned interiors across two floors. This stunning property benefits from a double garage with a snug/office and a sizeable and secluded rear garden.
The ground floor comprises a welcoming reception hall/snug with a bay window and feature character fireplace with wood burning stove, and a spacious sitting room with French doors opening out to a light and bright conservatory with air conditioning and views of the stunning garden.
The kitchen features a variety of fitted units providing ample storage space with room for a small dining table and chairs. A door leads to an inner hallway with access to a dining room with air conditioning, study, guest cloakroom and a utility room with a door opening to the side of the property.
To the first floor there is a principal bedroom with ensuite, a dressing area and air conditioning, four further bedrooms, one with ensuite and a family bathroom.
Externally, this family home boasts a sizeable and private rear garden, laid to lawn bordered by mature shrubs, trees and flowerbeds, a patio area, a pond, and a green house. To the front there is a driveway providing off-street parking for multiple cars, a double garage and side access to the rear garden. Attached to the garage is an office/snug with a kitchenette and WC. The property also boasts a fully equipped summer kitchen.
Sarratt is a charming and sought after Hertfordshire village with a number of amenities that include The Cricketers and The Boot Public Houses that enjoy access to Sarratt Green. Schooling in the area includes York House, Royal Masonic, Dr Challoner's Grammar School and St Clements Danes School. Nearby Rickmansworth and Chorleywood provide a fast Metropolitan Line train service to Baker Street and the City as well as Chiltern Turbo to Marylebone. The neighbouring area is also well served for extensive leisure facilities, together with Chorleywood Common and Rickmansworth Aquadrome, providing acres of outdoor space. The M25 motorway and Heathrow and other major airport are also accessible.
Tenure: Freehold
Local Authority: Three Rivers District Council
Council Tax Band: G
Energy Efficiency Rating: D
Brochures
Brochure 1- COUNCIL TAXA payment made to your local authority in order to pay for local services like schools, libraries, and refuse collection. The amount you pay depends on the value of the property.Read more about council Tax in our glossary page.
- Band: G
- PARKINGDetails of how and where vehicles can be parked, and any associated costs.Read more about parking in our glossary page.
- Garage,Driveway,Allocated,Off street
- GARDENA property has access to an outdoor space, which could be private or shared.
- Yes
- ACCESSIBILITYHow a property has been adapted to meet the needs of vulnerable or disabled individuals.Read more about accessibility in our glossary page.
- Level access
Deadmans Ash Lane, Sarratt, WD3
NEAREST STATIONS
Distances are straight line measurements from the centre of the postcode- Chorleywood Station2.4 miles
- Kings Langley Station2.6 miles
- Kings Langley Station2.6 miles
About the agent
Robsons was founded in 1962 and has expanded to a ten office, privately owned, leading independent Estate Agency, providing a first class service to our clients. All of our owner-Partners work in office helping to facilitate, with exemplary levels of service, our clients’ next property move.
Robsons have the most experienced and motivated Estate Agency Teams, situated in our offices along the Metropolitan Line, from Pinner to Amersham. We are secure in the belief that we are able to of
Notes
Staying secure when looking for property
Ensure you're up to date with our latest advice on how to avoid fraud or scams when looking for property online.
Visit our security centre to find out moreDisclaimer - Property reference RSCHO_682970. The information displayed about this property comprises a property advertisement. Rightmove.co.uk makes no warranty as to the accuracy or completeness of the advertisement or any linked or associated information, and Rightmove has no control over the content. This property advertisement does not constitute property particulars. The information is provided and maintained by Robsons, Chorleywood. Please contact the selling agent or developer directly to obtain any information which may be available under the terms of The Energy Performance of Buildings (Certificates and Inspections) (England and Wales) Regulations 2007 or the Home Report if in relation to a residential property in Scotland.
*This is the average speed from the provider with the fastest broadband package available at this postcode. The average speed displayed is based on the download speeds of at least 50% of customers at peak time (8pm to 10pm). Fibre/cable services at the postcode are subject to availability and may differ between properties within a postcode. Speeds can be affected by a range of technical and environmental factors. The speed at the property may be lower than that listed above. You can check the estimated speed and confirm availability to a property prior to purchasing on the broadband provider's website. Providers may increase charges. The information is provided and maintained by Decision Technologies Limited. **This is indicative only and based on a 2-person household with multiple devices and simultaneous usage. Broadband performance is affected by multiple factors including number of occupants and devices, simultaneous usage, router range etc. For more information speak to your broadband provider.
Map data ©OpenStreetMap contributors.




