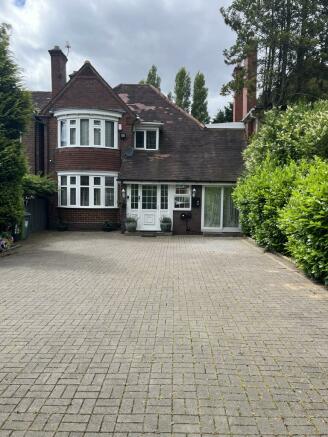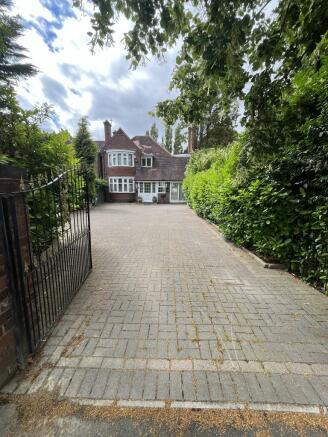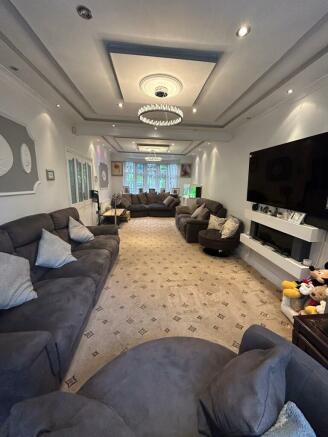Broadway North, Walsall

- PROPERTY TYPE
Detached
- BEDROOMS
3
- BATHROOMS
2
- SIZE
Ask agent
- TENUREDescribes how you own a property. There are different types of tenure - freehold, leasehold, and commonhold.Read more about tenure in our glossary page.
Freehold
Key features
- Driveway providing off road parking for several cars
- Three Bedrooms with excellent potential to extend subject to planning
- Desirable location
- 22 Sqm Garden room located at the rear of the garden
- Private Garden
- Welcoming hallway with guest WC off
- Easy access to schools, amenities & transport links
- Separate Dining room
- Fully fitted kitchen with breakfast room
- Downstairs Wc with Shower
Description
Property Reference number : 942634
DescriptionAn impressive three bedroom detached family home situated in the heart of Walsall This traditional residence adorned with character throughout, is offered with two reception rooms, open plan kitchen/diner, store room, Garden room, family bathroom located in first floor and downstairs wc with shower facilities. Also to highlight, this superb property accommodates a delightful westerly facing rear garden, Generous driveway at the front of the property providing ample off-road parking for several vehicles.
The property is set back off the road and is approached via a gated driveway, providing off-road parking for several vehicles.
Once inside, the welcoming entrance hallway, complete with tiled flooring, with a convenient downstairs wc including shower facilities, has double doors providing access to the main reception room and door providing access to fitted kitchen fitted with breakfast/dining area, The kitchen also includes an American fridge freezer and integrated dishwasher and housed washing machine and dryer. Further doors radiate off to the garden and there are also a set of double doors that lead into the separate dining room which also has a under stair storage cupboard. Further sliding doors from the dining room have access to the front of the property.
Stairs accessed from the downstairs hall are ascending to the first floor landing which has doors leading to the to the sumptuous bedrooms and family bathroom, there is also an loft access hatch with a ladder providing access to the full boarded loft that can be used for storage.
Externally, the residence enjoys a delightful westerly facing rear garden, laid to lawn with a paved patio, a further 22 sqm garden room which is suitable for multiple uses, there are also planted beds to fenced boundaries.
Room Dimensions:
Porch - 2.76m x 2.05m (9'1" x 6'9")
Hallway - 1.54m x 3.9m (5'1" x 12'10")
Lounge - 3.5m x 7.62m (11'6" x 25'0") max
WC with Shower facilities - 1.44m x 1.94m (4'9" x 6'4")
Kitchen/Diner - 5.47m x 2.81m (17'11" x 9'2")
Dining room - 1.92m x 6.11m (6'3" x 20'0") max
Stairs To First Floor
Bedroom 1 - 3.47m x 4.4m inc bay (11'4" x 14'5") max
Bedroom 2 - 3.48m x 3.85m (11'5" x 12'7")
Bedroom 3 - 3.14m x 2.11m (10'3" x 6'11")
Family Bathroom - 2.15m x 2.64m (7'1" x 8'8") max
Council Tax: E
WARNING: Never transfer funds to a property owner before viewing the property in person. If in doubt contact the marketing agent or the Citizens Advice Bureau.
GDPR: Submitting a viewing request for the above property means you are giving us permission to pass your contact details to the vendor or landlord for further communication related to viewing arrangement, or more information related to the above property. If you disagree, please write to us within the message field so we do not forward your details to the vendor or landlord or their managing company.
VIEWING DISCLAIMER: Quicklister endeavour to ensure the sales particulars of properties advertised are fair, accurate and reliable, however they are not exhaustive and viewing in person is highly recommended. If there is any point which is of particular importance to you, please contact Quicklister and we will be pleased to check the position for you, especially if you are contemplating traveling some distance to view the property.
Property Reference number : 942634
- COUNCIL TAXA payment made to your local authority in order to pay for local services like schools, libraries, and refuse collection. The amount you pay depends on the value of the property.Read more about council Tax in our glossary page.
- Band: E
- PARKINGDetails of how and where vehicles can be parked, and any associated costs.Read more about parking in our glossary page.
- Yes
- GARDENA property has access to an outdoor space, which could be private or shared.
- Yes
- ACCESSIBILITYHow a property has been adapted to meet the needs of vulnerable or disabled individuals.Read more about accessibility in our glossary page.
- Ask agent
Broadway North, Walsall
NEAREST STATIONS
Distances are straight line measurements from the centre of the postcode- Walsall Station1.1 miles
- Bescot Stadium Station1.7 miles
- Tame Bridge Parkway Station1.9 miles
About the agent
Quicklister is a Nationwide Online Estate Agent for owners looking to list either residential sales or lettings properties. We have a range of online listing and property marketing services available, along with property experts on hand to assist you. Quicklister is the cheaper, smarter way to be in control of your property marketing
Notes
Staying secure when looking for property
Ensure you're up to date with our latest advice on how to avoid fraud or scams when looking for property online.
Visit our security centre to find out moreDisclaimer - Property reference 3472. The information displayed about this property comprises a property advertisement. Rightmove.co.uk makes no warranty as to the accuracy or completeness of the advertisement or any linked or associated information, and Rightmove has no control over the content. This property advertisement does not constitute property particulars. The information is provided and maintained by Quicklister, Nationwide. Please contact the selling agent or developer directly to obtain any information which may be available under the terms of The Energy Performance of Buildings (Certificates and Inspections) (England and Wales) Regulations 2007 or the Home Report if in relation to a residential property in Scotland.
*This is the average speed from the provider with the fastest broadband package available at this postcode. The average speed displayed is based on the download speeds of at least 50% of customers at peak time (8pm to 10pm). Fibre/cable services at the postcode are subject to availability and may differ between properties within a postcode. Speeds can be affected by a range of technical and environmental factors. The speed at the property may be lower than that listed above. You can check the estimated speed and confirm availability to a property prior to purchasing on the broadband provider's website. Providers may increase charges. The information is provided and maintained by Decision Technologies Limited. **This is indicative only and based on a 2-person household with multiple devices and simultaneous usage. Broadband performance is affected by multiple factors including number of occupants and devices, simultaneous usage, router range etc. For more information speak to your broadband provider.
Map data ©OpenStreetMap contributors.



