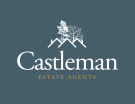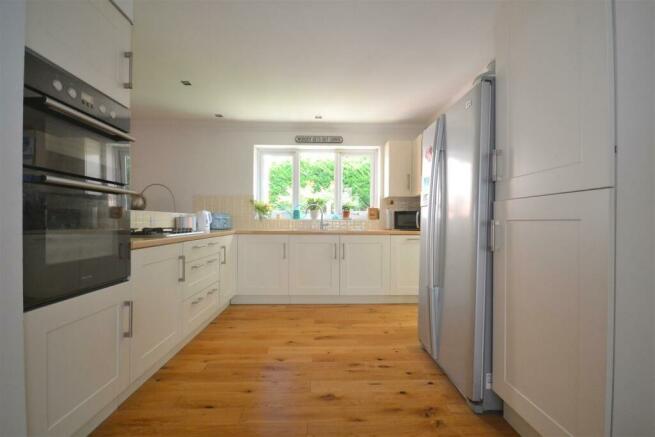Barberry Way, Verwood

- PROPERTY TYPE
Detached Bungalow
- BEDROOMS
4
- BATHROOMS
2
- SIZE
1,646 sq ft
153 sq m
- TENUREDescribes how you own a property. There are different types of tenure - freehold, leasehold, and commonhold.Read more about tenure in our glossary page.
Freehold
Key features
- Large Four Bedroom Family Home 1600 sqft +
- Extended and Renovated To a Very High Standard
- Three wood Burners within the property
- Annexe Potential
- Multiple Living & Entertaining Areas
- Bi-Folding Doors From Dining Room
- Stylish low maintenance garden
- Summer House and Garden Room
- Unique property with many possibilities
- Large Wet Room
Description
With a generous 1,646 sq ft of living space, this bungalow has been extended to create a bright and airy atmosphere throughout. The highlight of this home is the large open plan kitchen and dining room, complete with bi-fold doors from dining room that seamlessly blends indoor and outdoor living - perfect for enjoying those warm summer days.
For those cozy winter evenings, you'll find not just one, but three log burners scattered throughout the property, adding a touch of warmth and character. Additionally, the annex potential offers versatility for various living arrangements, while the summer house and garden room provide extra space to unwind or entertain, both equipped with their own log burners for year-round comfort.
If you're looking for a property that combines modern living with a touch of traditional charm, this detached bungalow on Barberry Way is the perfect place to call home. Don't miss out on the opportunity to make this property your own and enjoy the peaceful surroundings of Verwood.
Kitchen - 6.1 x 3.2 (20'0" x 10'5") - Walking into this beautifully designed property you are welcomed into a bright entrance space which opens out into a vast open plan kitchen and living room, then flowing through to a dining or sun room. Boasting a large Modern fitted kitchen, with eye level double oven, space for fridge freeze and dishwasher.
Living Room - 5.2 x 4.9 (17'0" x 16'0") - A contemporary living area with light flooding in from all angles, creating a serene space or somewhere to cosy up in the winter months with the ultra stylish log burner.
Garden Room - 3.9 x 2.4 (12'9" x 7'10") - A perfect snug or a place to escape and find some calm with views out of the floor to ceiling picture window out into the garden.
Dining Room - 4.9 x 2.8 (16'0" x 9'2") - A stylish dining room with bi-folding doors out onto the garden.
Principle Bedroom - 4.6 x 2.9 (15'1" x 9'6") -
Bedroom 2 - 4.6 x 2.8 (15'1" x 9'2") -
Bedroom 3 - 4.3 x 2.4 (14'1" x 7'10") -
Bedroom 4 - 4.7 x 4.5 (15'5" x 14'9") -
Bathroom - 2.8 x 1.9 (9'2" x 6'2") -
Wc - 1.8x.8 (5'10"x.26'2") -
Wet Room - 2.3 x 2.3 (7'6" x 7'6") -
Garden - The garden of dreams with its multiple entertaining areas guaranteed to find you the sunniest spot anytime of the day. The garden is laid with artificial grass and has decked areas for dining or lounging in the summer sun.
Summer House - Summer house, office space, games room or bar, the ideal garden room complete with a log burner and electricity. Great for all year round use.
Garden Room - A small sanctuary or ideal home office with the added luxury of a log burner.
Brochures
Barberry Way, VerwoodBrochure- COUNCIL TAXA payment made to your local authority in order to pay for local services like schools, libraries, and refuse collection. The amount you pay depends on the value of the property.Read more about council Tax in our glossary page.
- Band: D
- PARKINGDetails of how and where vehicles can be parked, and any associated costs.Read more about parking in our glossary page.
- Ask agent
- GARDENA property has access to an outdoor space, which could be private or shared.
- Yes
- ACCESSIBILITYHow a property has been adapted to meet the needs of vulnerable or disabled individuals.Read more about accessibility in our glossary page.
- Ask agent
Barberry Way, Verwood
NEAREST STATIONS
Distances are straight line measurements from the centre of the postcode- Christchurch Station9.8 miles
Notes
Staying secure when looking for property
Ensure you're up to date with our latest advice on how to avoid fraud or scams when looking for property online.
Visit our security centre to find out moreDisclaimer - Property reference 33326294. The information displayed about this property comprises a property advertisement. Rightmove.co.uk makes no warranty as to the accuracy or completeness of the advertisement or any linked or associated information, and Rightmove has no control over the content. This property advertisement does not constitute property particulars. The information is provided and maintained by Castleman Estate Agents, Verwood. Please contact the selling agent or developer directly to obtain any information which may be available under the terms of The Energy Performance of Buildings (Certificates and Inspections) (England and Wales) Regulations 2007 or the Home Report if in relation to a residential property in Scotland.
*This is the average speed from the provider with the fastest broadband package available at this postcode. The average speed displayed is based on the download speeds of at least 50% of customers at peak time (8pm to 10pm). Fibre/cable services at the postcode are subject to availability and may differ between properties within a postcode. Speeds can be affected by a range of technical and environmental factors. The speed at the property may be lower than that listed above. You can check the estimated speed and confirm availability to a property prior to purchasing on the broadband provider's website. Providers may increase charges. The information is provided and maintained by Decision Technologies Limited. **This is indicative only and based on a 2-person household with multiple devices and simultaneous usage. Broadband performance is affected by multiple factors including number of occupants and devices, simultaneous usage, router range etc. For more information speak to your broadband provider.
Map data ©OpenStreetMap contributors.





