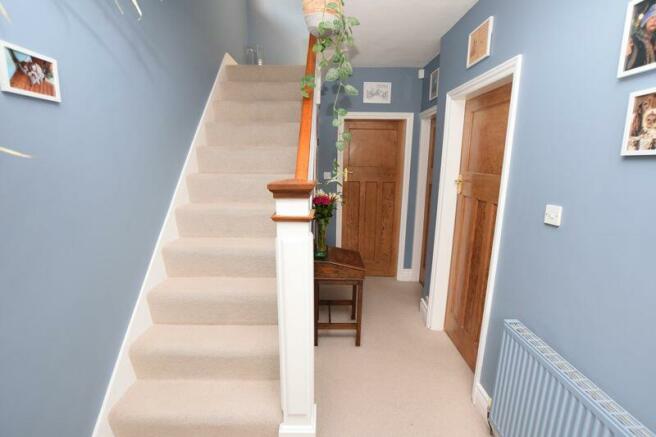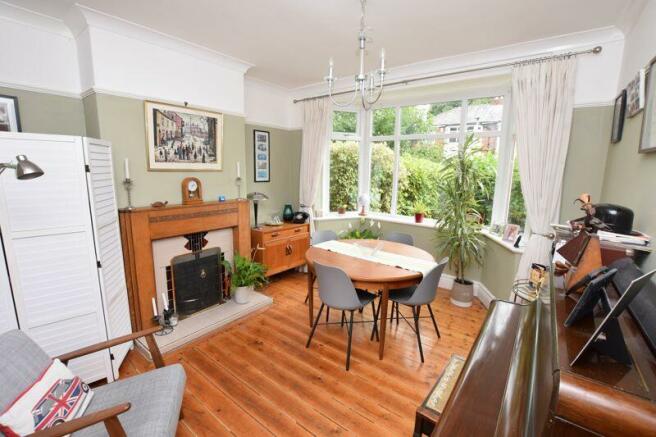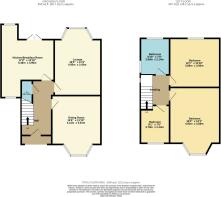Headlands Drive, Prestwich, Manchester M25 9YF

- PROPERTY TYPE
Semi-Detached
- BEDROOMS
3
- BATHROOMS
2
- SIZE
Ask agent
Key features
- Extended traditional 1930's three bedroom semi detached property
- Concrete imprinted driveway for two to three cars - Car Port - EV Charging unit
- Larger enclosed rear garden with indian stone paved patio and slightly lower grassed area
- Heated by gas central heating ( new boiler 2017 ) - Fully double glazed in white upvc frames
- Newly fitted kitchen (2021/2) with a host of integrated appliances to be included
- Two reception rooms, each with polished wood flooring and a feature'art deco' fireplace
- Stunning new bathroom (2018) with four piece suite in white incl: free standing bath and step in shower enclosure
- Many original and sought after features within the property
- All viewings are strictly by appointment
- Why not give us a call to arrange your appointment to view?
Description
The property has benefited from a single storey kitchen extension to its rear left hand side and this has now virtually double the footprint of the original kitchen, which coincidentally was totally refitted in 2021 and as well as boasting this lovely new kitchen with its array of integrated appliances, it also has a large central servery and French doors leading out to the rear garden.
There are gardens to both the front and rear of the property: The front is predominantly a concrete imprinted driveway which will comfortably accommodate possibly 2 or 3 cars, there is a car port to the left hand side of the house and also a charging point for an electric vehicle. There is access down the left hand side of the property to the garden at the rear and this is the larger of the two and has an indian stone paved patio at the rear of the kitchen which steps down to a larger grassed lawn area. The rear garden is fully enclosed and is ideal for the young or growing family.
The property is heated by gas central heating and we are informed a new boiler was installed in 2017, it is also fully double glazed in white upvc frames.
There are the original polished wood floors to the two reception rooms, decorative covings and picture rails to many rooms, all rooms have the original 1930's panelled wood doors and both reception rooms sport 'art deco' fireplaces with living flame gas fires.
The accommodation is over two floors and comprises:
Ground Floor:
Reception Hall, with front facing access door, staircase off to the first floor and access to all rooms on this level. There is a guest W.C. below the staircase with a two piece suite in white.
Dining Room, to the front of the property with a bay window overlooking the driveway, garden and cul de sac. Exposed polished wooden floor boards, decorative coving and picture rails and a lovely feature fireplace to the chimney breast.
Lounge, to the rear of the property and again with a bay window overlooking the garden, decorative covings and picture rail, fitted shelves to both alcoves and a second lovely 'art deco' fire place to the chimney breast.
Extended Kitchen, this is a lovely room with a tiled floor and French doors leading out to the garden at the rear, the room was totally refitted in 2021/2 and now boasts fitted units with a 'gloss' grey finish, complimenting worktops and a large central island/breakfast bar. All the integrated appliances are to be included: fridge freezer, hob, oven, dish washer, filter hood and microwave oven.
First Floor:
Landing, with its side facing window and spindle balustrade, there is access to all the rooms on this level and also the loft space which we are informed is insulated and also has a light.
Bathroom, this is a stunning start to the first floor as the bathroom was refitted in 2018 and now boasts a four piece suite which includes a lovely free standing bath, step in shower enclosure, wash hand basin and close coupled w.c. The floor has been tiled and there is low voltage lighting to the ceiling.
Bedroom 1, with a bay window frontage. decorative picture rail and coving and fitted wardrobes to the left hand side of the chimney breast.
Bedroom 2, again a generous double room at the rear with coving to the ceiling and a picture rail to the wall.
Bedroom 3, back to the front of the property and a very generous single bedroom and again sporting a picture rail to its walls.
This really is a lovely family home in a very popular and sought after area with many very appealing features. If this sounds like your style of property then why not give us a call and make your appointment to view?
Brochures
Full Details- COUNCIL TAXA payment made to your local authority in order to pay for local services like schools, libraries, and refuse collection. The amount you pay depends on the value of the property.Read more about council Tax in our glossary page.
- Band: C
- PARKINGDetails of how and where vehicles can be parked, and any associated costs.Read more about parking in our glossary page.
- Yes
- GARDENA property has access to an outdoor space, which could be private or shared.
- Yes
- ACCESSIBILITYHow a property has been adapted to meet the needs of vulnerable or disabled individuals.Read more about accessibility in our glossary page.
- Ask agent
Headlands Drive, Prestwich, Manchester M25 9YF
NEAREST STATIONS
Distances are straight line measurements from the centre of the postcode- Prestwich Tram Stop1.0 miles
- Heaton Park Tram Stop1.1 miles
- Clifton Station1.2 miles
About the agent
A discount price, but definitely not a discount service...
Your property will be advertised on all the major property search websites including Rightmove, as well as our on web site www.melissaberryestates.co.uk. We will also arrange all viewing appointments and undertake price negotiations on your behalf. And, after we have found you a buyer, we will also handle all the usual paper work right through to completion. Our team has over 100 years combined estate agency experience, a
Notes
Staying secure when looking for property
Ensure you're up to date with our latest advice on how to avoid fraud or scams when looking for property online.
Visit our security centre to find out moreDisclaimer - Property reference 12476464. The information displayed about this property comprises a property advertisement. Rightmove.co.uk makes no warranty as to the accuracy or completeness of the advertisement or any linked or associated information, and Rightmove has no control over the content. This property advertisement does not constitute property particulars. The information is provided and maintained by Melissa Berry Sales & Lettings, Prestwich. Please contact the selling agent or developer directly to obtain any information which may be available under the terms of The Energy Performance of Buildings (Certificates and Inspections) (England and Wales) Regulations 2007 or the Home Report if in relation to a residential property in Scotland.
*This is the average speed from the provider with the fastest broadband package available at this postcode. The average speed displayed is based on the download speeds of at least 50% of customers at peak time (8pm to 10pm). Fibre/cable services at the postcode are subject to availability and may differ between properties within a postcode. Speeds can be affected by a range of technical and environmental factors. The speed at the property may be lower than that listed above. You can check the estimated speed and confirm availability to a property prior to purchasing on the broadband provider's website. Providers may increase charges. The information is provided and maintained by Decision Technologies Limited. **This is indicative only and based on a 2-person household with multiple devices and simultaneous usage. Broadband performance is affected by multiple factors including number of occupants and devices, simultaneous usage, router range etc. For more information speak to your broadband provider.
Map data ©OpenStreetMap contributors.




