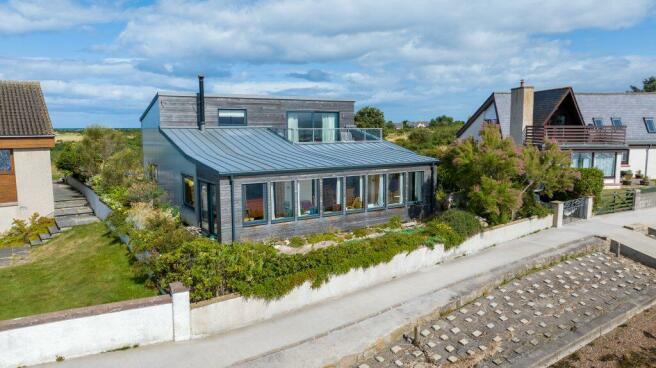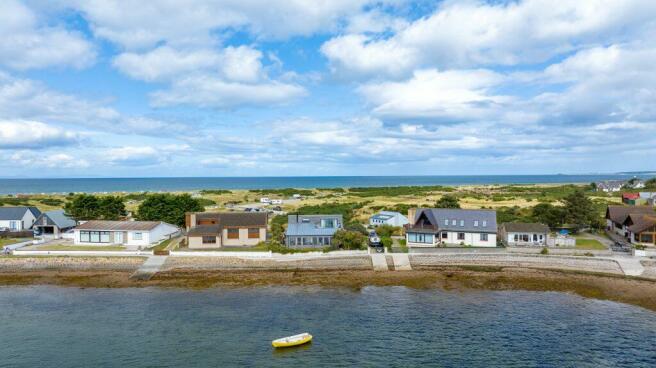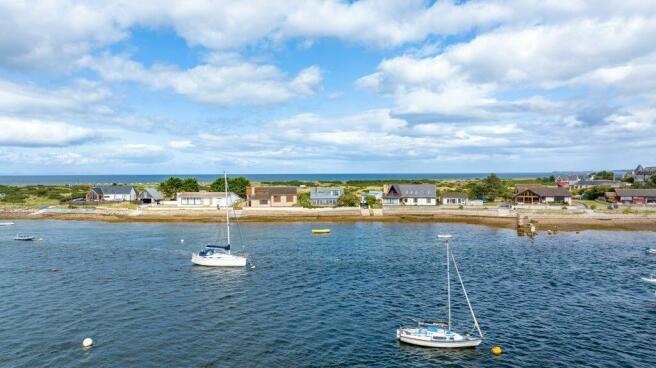Gilray, West Shore, Findhorn, Forres, Moray, IV36 3YE

- PROPERTY TYPE
Detached
- BEDROOMS
2
- BATHROOMS
2
- SIZE
Ask agent
- TENUREDescribes how you own a property. There are different types of tenure - freehold, leasehold, and commonhold.Read more about tenure in our glossary page.
Freehold
Key features
- Stunning seafront location with 180 degree views over Findhorn Bay
- Detached 2 bed home with incredible sea views
- Colourful gardens and private balcony
- Private slipway
- Incredible sunroom
- Bright and spacious accommodation
Description
Offering 2 double bedrooms, 3 living areas, 2 bathrooms, kitchen and utility room, Gilray would make the most wonderful home to downsize to or superb holiday home. Outside, gravel gardens wrap around the house with a large single garage providing substantial storage. A boat slip leads from the side of the house directly into the bay.
Outdoor opportunities abound with the bay-side path just feet from the garden and the wide expanse of sheltered water offering water sports of all types including sailing, paddle boarding, canoeing and swimming.
Accommodation:
Hallway (3.5m (at widest) x 4.4m)
Entering though double wooden doors with full glazed panels into a wide, bright hallway providing access to all ground floor accommodation with wooden stairs leading to the upper floor. A deep under stairs storage space provides perfect spot for shedding outdoor coats and shoes. Mahogany flooring and skirting is fitted throughout the ground floor of the house, with the exception of the sun lounge area. The whole house incorporates a Paul Heat Recovery system
Kitchen (4.5m x 1.9m)
Open plan to the stunning dining/living room and sunroom, the kitchen offers a wide range of wooden lower cabinets with a Belfast sink inset to the countertop. Solid oak, custom units with coloured Valchromat drawers and door fronts and custom-made coloured glass splashbacks behind the cooker and sink area. The Miele dishwasher, the Smeg induction cooker, with two ovens, and the Haier fridge freezer are included. There is oak shelving at eye level on two walls. A sliding door opens to a substantial walk-in pantry (0.74 x 1.7m). Wooden flooring. A window to the side provides natural light and the vent for removing kitchen smells is part of the heat recovery system.
Open Plan living/dining room (10.4m x 5m (at widest))
The large L-shaped living/dining room offers a wonderful space for relaxation. From the dining table one can view a wide range of birds and sea life including seals, curlews and ospreys. With a high, sloped pine-panelled ceiling this ample living room has a wood burning stove with exposed flue on a glass hearth as a lovely feature in the corner of the room. A further door leads to the hallway. A high efficiency Rointe electrical radiator provides secondary heating when needed.
Sunroom (2.2m x 9.7m)
Walking into this room all you can think is “WOW!”. With the most outstanding views at all times of year this incredible sunroom, with windows spanning the length of the house, has the most incredible views to the ever-changing landscape. At either end of the room large, glazed doors lead to the garden. With a tiled floor and underfloor heating this is a wonderfully warm space at all times of the year. Curtains and curtain poles.
Bedroom 1 (3.8m x 3.8m(at widest))
A dual aspect, double bedroom with ample space for double bed, free standing wardrobe and large chest of drawers. Wooden floor, Roman blinds and Rointe electrical radiator.
Shower Room (1.9m x 2.4m)
A convenient ground floor shower room with a 2-piece coloured suite comprising WC and basin inset to a handy drawer unit with a tiled back splash. A corner shower enclosure houses an electric shower with a tall, Rointe heated towel rail providing lovely warmth.
Utility Room (1.9m x 1.6m)
A convenient utility room with a Belfast sink and mixer tap. Space for laundry shelves and stackable washer/dryer.
Upper Suite
The upper floor provides a wonderful private suite with a superb seating area opening out to the most fantastic, secluded deck. A large double bedroom with shower room completes the picture. With underfloor heating throughout the upper floor, this is a lovely, cosy area.
Seating area (3.6m x 2.4m)
A perfect spot for reading, yoga or watching the world go by with wall-to-wall floor-to-ceiling picture windows with a large sliding door opening to the deck. The views from this area are stunning.
Deck (3.3m x 5.4m)
This amazing upper deck, for all times of the year with outdoor lights and galvanised painted metal railing with glass panels, provides a fantastic bird's eye view of the bay and all surrounding countryside.
Ensuite (2.0m x 1.8m)
A modern shower room containing a 2-piece white suite comprising WC and oval shaped basin sitting on a wooden bathroom cabinet. A separate corner shower enclosure has a mains rainfall shower. Under-floor heating, Rointe heated towel rail and floor-to-ceiling tiled walls and floor,
Bedroom (4.9m x 3.5m)
A bright, ample double bedroom with a sloped ceiling providing lovely character. A large, high window allows light to stream into this tranquil space. Wooden flooring.
Outside and Gardens
Gilray has wrap around gardens which are well stocked with maritime plants and Spring bulbs. Galvanised double gates open to a stone chip driveway leading to the garage and front door. A stone chip path then leads around the house with a wood store to the side. Ample parking for multiple cars or a boat and cars, with further double gates opening out to the bay-side path and boat slip. A lovely, secluded spot for a table and chairs provides lovely views of the bay. A stunning tamarisk tree sits to the front of the house with the sparkling water of the bay behind.
Findhorn
Findhorn is possibly the most desirable village on the Moray Coast. With approximately 7 miles of incredible white sand beaches, beautiful views towards the north of Scotland and a lovely, character village, it is a wonderful place for a long-term residence or holiday. With cafes, pubs and shops in the village and a wonderful theatre just a few minutes away, Findhorn village has an incredible buzz. The eco-village at The Park, Findhorn, has a lovely vegan café restaurant, artisan pizza takeaway, large convenience store with organic food, household goods and gifts, the Moray Arts Centre and The Universal Hall, a beautiful theatre with an auditorium for 400.
Forres, approximately 5 miles, offers a wide range of supermarkets including Tesco, Co-op and LIDL. There are primary schools in Kinloss and Forres with Forres Academy and the Drumduan School providing secondary education. Gordonstoun private school is approximately 9 miles away. A modern health centre in Forres has 2 GP practices with Dr. Grays hospital in Elgin providing a wider range of health services.
Findhorn is located just 5 miles northeast of Forres with easy access to the A96, the main road between Inverness and Aberdeen. Good transport links are available in Forres with a regular train and bus services to Inverness and Aberdeen and train links to further south available from Inverness, just 26 miles from Forres. Findhorn is well located for access to both Inverness International Airport, at Dalcross, approximately 20 miles, offering daily flights to London and services multiple other domestic and international locations, and Aberdeen International Airport at Dyce, approximately 70 miles.
Please note that all measurements and distances are approximate and provided for guidance only.
Brochures
Home Report- COUNCIL TAXA payment made to your local authority in order to pay for local services like schools, libraries, and refuse collection. The amount you pay depends on the value of the property.Read more about council Tax in our glossary page.
- Band: E
- PARKINGDetails of how and where vehicles can be parked, and any associated costs.Read more about parking in our glossary page.
- Driveway
- GARDENA property has access to an outdoor space, which could be private or shared.
- Terrace
- ACCESSIBILITYHow a property has been adapted to meet the needs of vulnerable or disabled individuals.Read more about accessibility in our glossary page.
- Ask agent
Energy performance certificate - ask agent
Gilray, West Shore, Findhorn, Forres, Moray, IV36 3YE
NEAREST STATIONS
Distances are straight line measurements from the centre of the postcode- Forres Station3.6 miles
About the agent
Welcome to R & R Urquhart Property Agency offering quality homes for sale across Moray and the Highlands. We have specialists across a broad spectrum of properties including land, equestrian properties, country homes, urban homes and flats.
Our property staff have a thorough knowledge and understanding of local market conditions while offering advice, which is both realistic and professional. We support our clients from appraisal through to sale, arranging the home report, preparing a h
Industry affiliations



Notes
Staying secure when looking for property
Ensure you're up to date with our latest advice on how to avoid fraud or scams when looking for property online.
Visit our security centre to find out moreDisclaimer - Property reference 35136. The information displayed about this property comprises a property advertisement. Rightmove.co.uk makes no warranty as to the accuracy or completeness of the advertisement or any linked or associated information, and Rightmove has no control over the content. This property advertisement does not constitute property particulars. The information is provided and maintained by R & R Urquhart Property, Forres. Please contact the selling agent or developer directly to obtain any information which may be available under the terms of The Energy Performance of Buildings (Certificates and Inspections) (England and Wales) Regulations 2007 or the Home Report if in relation to a residential property in Scotland.
*This is the average speed from the provider with the fastest broadband package available at this postcode. The average speed displayed is based on the download speeds of at least 50% of customers at peak time (8pm to 10pm). Fibre/cable services at the postcode are subject to availability and may differ between properties within a postcode. Speeds can be affected by a range of technical and environmental factors. The speed at the property may be lower than that listed above. You can check the estimated speed and confirm availability to a property prior to purchasing on the broadband provider's website. Providers may increase charges. The information is provided and maintained by Decision Technologies Limited. **This is indicative only and based on a 2-person household with multiple devices and simultaneous usage. Broadband performance is affected by multiple factors including number of occupants and devices, simultaneous usage, router range etc. For more information speak to your broadband provider.
Map data ©OpenStreetMap contributors.




