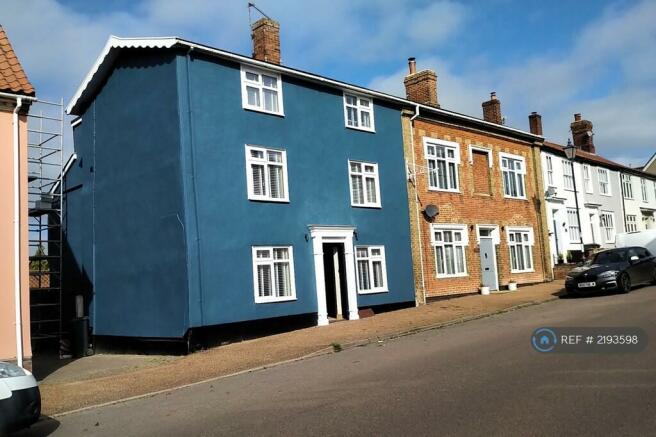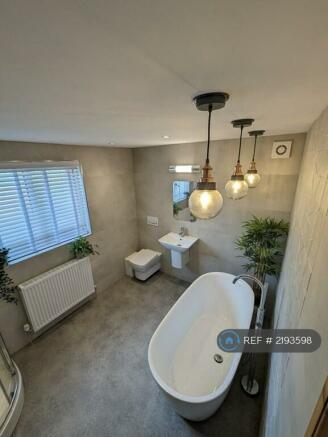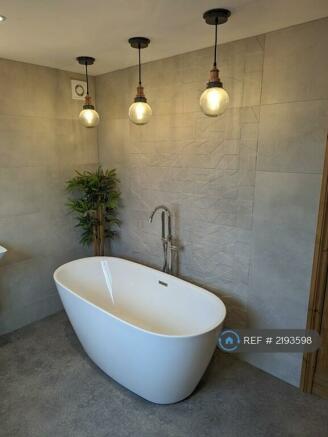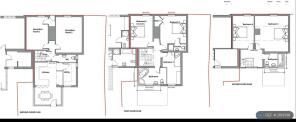Rickinghall, Diss, IP22

Letting details
- Let available date:
- 14/09/2024
- Deposit:
- £2,800A deposit provides security for a landlord against damage, or unpaid rent by a tenant.Read more about deposit in our glossary page.
- Min. Tenancy:
- Ask agent How long the landlord offers to let the property for.Read more about tenancy length in our glossary page.
- Let type:
- Long term
- Furnish type:
- Unfurnished
- Council Tax:
- Ask agent
- PROPERTY TYPE
Semi-Detached
- BEDROOMS
5
- BATHROOMS
3
- SIZE
Ask agent
Key features
- No Agent Fees
- Students Can Enquire
- Property Reference Number: 2193598
Description
LION HOUSE,
ATTENTION SOUGHT AFTER VILLAGE LOCATION !!!!!!!!!!
A Rare Opportunity has a risen to let this Recently Refurbished LARGE 5 BEDROOM SEMI DETACHED FAMILY HOME, with a SEPARATE 1 BEDROOM SELF CONTAINED ANNEXE.
This LARGE SEMI DETACHED FAMILY HOME offers VERSATILE and SPACIOUS FAMILY ACCOMMODATION over Three Floors.
With New OIL FIRED CENTRAL HEATING this large family home is split over three Floors, the accommodation comprises ENTRANCE HALL, LOUNGE, DINING ROOM, GOOD SIZE KITCHEN/BREAKFAST ROOM, UTILITY ROOM & CLOAKROOM. The first floor and landing leads to THREE DOUBLE BEDROOMS ONE WITH ENSUITE & a LARGE FAMILY BATHROOM with SEPARATE BATH & SHOWER, and the Second floor landing leads to a FURTHER TWO DOUBLE BEDROOMS and a FURTHER FAMILY BATHROOM.
Outside area REAR GARDEN with Raised Decking and OFF ROAD PARKING for THREE CARS positioned to the Rear of the Property.
The Property Benefits from A ONE BEDROOM SELF CONTAINED ANNEXE which is a real rarity!
The Annexe could be used for multitude of Reasons, Sub-Let entirely on its own, Home Office or Studio, or for a Family Member who requires there own Private Space, with ONE OFF ROAD PARKING SPACE.
Walking distance to Botesdale Health Centre, St Botolph’s Primary School, Botesdale Dentist Practice and CO-OP Village Store, The Combined Villages of Rickinghall & Botesdale also come with two Public Houses, The Award Winning The Bell Inn, which is locally renowned for the Quality of Food and AA four star rated 8nr Ensuite Bedrooms, and the Greyhound Public House, which is a Traditional Village Pub serving Pizza Take aways and regular live Music.
With only a short Drive into Diss Town offering a mainline Train Station direct access into London, Liverpool Street.
This spacious family home must be viewed to be fully appreciated.
LION HOUSE, RICKINGHALL SUPERIOR,
· SUBSTANTIAL SEMI-DETACHED FAMILY HOME
· FIVE DOUBLE BEDROOMS
· TWO RECEPTION ROOMS
· CLOAKROOM
· 2nr FAMILY BATHROOMs & ENSUITE
· DINING ROOM
· OFF ROAD PARKING
· SELF CONTAINED ONE BEDROOM ANNEXE
Property Description
Entrance Hall 1m x 1m) Front door leading to
Lounge 5.m x 3.6m Double Glazed Window, giving plenty of light into the Lounge,
Dining Room 4.5m x 3m Large Dining Room with exposed Oak Beams, Doubled Glazed Window.
Kitchen/Breakfast Room
6m x 3.65m This Large Modern Kitchen has a large amount of cupboard space, finished in Slate Grey with a Solid Wood worktop and Breakfast Bar, Equipped with a Range Cooker, Extractor, Integrated Fridge and Dishwasher. The Kitchen leads on to the Double Glazed Breakfast Room with area able to seat the family, overlooking the Garden.
Utility 3.3m x 2.45m The Utility has ample cupboards finished in Dove Grey, with built in space for a Fridge/Freezer, Washing Machine and Dryer with a Sink and loads of worktop Space.
Stairs Leading to First Floor Landing
Bedroom 1 4.98 x 4.72m Light Room with One Double Glazed Window, giving plenty of light with a fitted wardrobe and Leading directly onto the Ensuite.
Ensuite 1m x 2.2m Fully Tiled with a Shower, WC and Hand Basin.
Bedroom 2 4.4m x 2.8m Double Bedroom with a Double Glazed Window, and exposed Oak Beam.
Bedroom 3 4.5m x 2.4m Double Bedroom, with a Double Glazed Window, over looking the Garden
Family Bathroom 3.1m x 2.35m Large Family Bathroom, Fully Tiled finished in Modern Grey Porcelain with a Free Standing Bath with suspended Lights over the Bath, Separate Shower, WC and Basin.
Stairs Leading to the Second Floor Landing
Bedroom 4 4.95m x 4m Double Bedroom, with Double Glazed Window, fitted wardrobe, with a vaulted ceiling and exposed beams.
Bedroom 5 4.4m x 2.9m Double Bedroom, with Double Glazed Window, with a vaulted ceiling and exposed beams.
Family Bathroom 2.8m x 1.9m Fully Tiled Bathroom finished in light grey, with a Double Glazed Window over looking the Garden.
Rear Garden The Garden is mainly laid to lawn, with Timber Decking seating area under a Pergola.
Self Contained One Bedroom Annexe.
The Annexe is accessed via the Driveway, totally separate to the Lion House, The Annexe could be Sub-let entirely on its own, or used as a Home Office or Studio, or for a Family Member who requires their own space, with one off road Parking Space.
Kitchen This Large Modern Kitchen comes fully equipped with a Cooker, Fridge/Freezer, Washing Machine/Dryer and Solid Oak Worktops.
Ensuite Bathroom Fully Tiled with WC, Shower & Basin.
Double Bedroom
This spacious family home really has so much to Offer and must be viewed to be fully appreciated
Summary & Exclusions:
- Rent Amount: £2,450.00 per month (£565.39 per week)
- Deposit / Bond: £2,800.00
- 5 Bedrooms
- 3 Bathrooms
- Property comes unfurnished
- Available to move in from 14 September, 2024
- Minimum tenancy term is 12 months
- Maximum number of tenants is 12
- DSS enquiries welcome
- Students welcome to enquire
- Pets considered / by arrangement
- Smokers considered
- Family Friendly
- Bills not included
- Property has parking
- Property has garden access
- EPC Rating: C
If calling, please quote reference: 2193598
Fees:
You will not be charged any admin fees.
** Contact today to book a viewing and have the landlord show you round! **
Request Details form responded to 24/7, with phone bookings available 9am-9pm, 7 days a week.
- COUNCIL TAXA payment made to your local authority in order to pay for local services like schools, libraries, and refuse collection. The amount you pay depends on the value of the property.Read more about council Tax in our glossary page.
- Ask agent
- PARKINGDetails of how and where vehicles can be parked, and any associated costs.Read more about parking in our glossary page.
- Private
- GARDENA property has access to an outdoor space, which could be private or shared.
- Private garden
- ACCESSIBILITYHow a property has been adapted to meet the needs of vulnerable or disabled individuals.Read more about accessibility in our glossary page.
- Ask agent
Energy performance certificate - ask agent
Rickinghall, Diss, IP22
NEAREST STATIONS
Distances are straight line measurements from the centre of the postcode- Diss Station5.8 miles
About the agent
OpenRent is the UK's largest letting agent, using online services to make renting your property cheaper and more convenient than ever before - while holding quality and security as our top priorities.
For a one-off fee of £69 inc VAT you get:
• Listing on Rightmove and other leading property portals
• Advertising your property to millions of high quality tenants
• A tenancy agreement and access to our digital signing services
• Registration of the tenancy deposit
Notes
Staying secure when looking for property
Ensure you're up to date with our latest advice on how to avoid fraud or scams when looking for property online.
Visit our security centre to find out moreDisclaimer - Property reference 219359817082024. The information displayed about this property comprises a property advertisement. Rightmove.co.uk makes no warranty as to the accuracy or completeness of the advertisement or any linked or associated information, and Rightmove has no control over the content. This property advertisement does not constitute property particulars. The information is provided and maintained by OpenRent, London. Please contact the selling agent or developer directly to obtain any information which may be available under the terms of The Energy Performance of Buildings (Certificates and Inspections) (England and Wales) Regulations 2007 or the Home Report if in relation to a residential property in Scotland.
*This is the average speed from the provider with the fastest broadband package available at this postcode. The average speed displayed is based on the download speeds of at least 50% of customers at peak time (8pm to 10pm). Fibre/cable services at the postcode are subject to availability and may differ between properties within a postcode. Speeds can be affected by a range of technical and environmental factors. The speed at the property may be lower than that listed above. You can check the estimated speed and confirm availability to a property prior to purchasing on the broadband provider's website. Providers may increase charges. The information is provided and maintained by Decision Technologies Limited. **This is indicative only and based on a 2-person household with multiple devices and simultaneous usage. Broadband performance is affected by multiple factors including number of occupants and devices, simultaneous usage, router range etc. For more information speak to your broadband provider.
Map data ©OpenStreetMap contributors.




