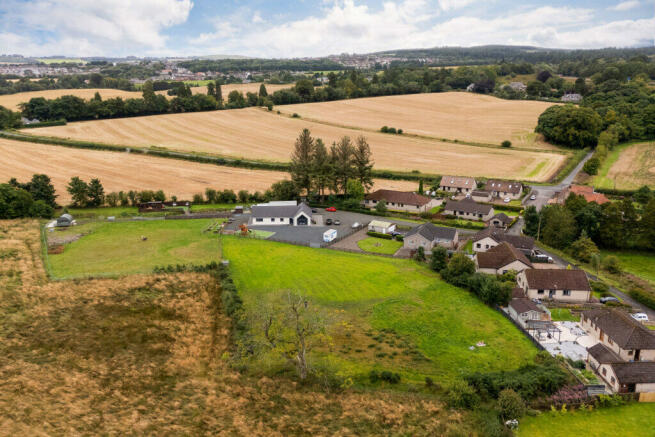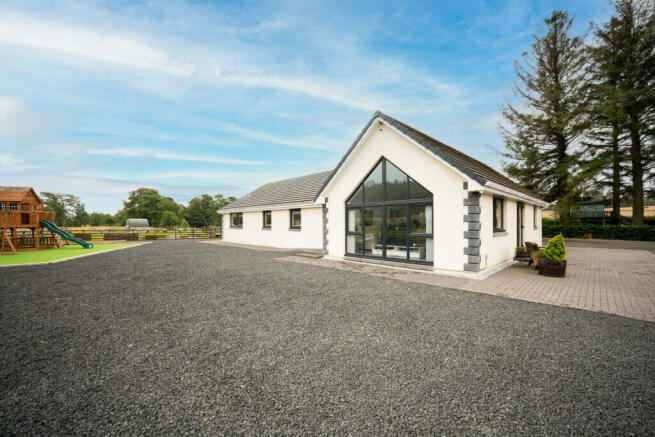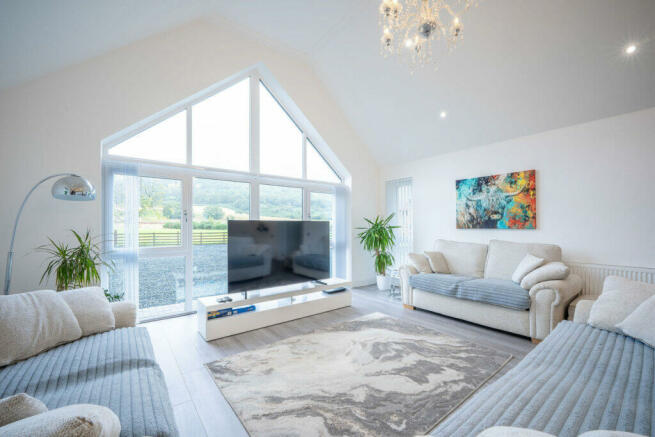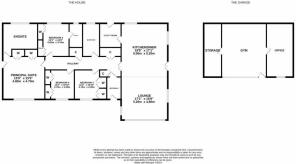The Willows, Blairforge, KY4
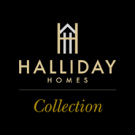
- PROPERTY TYPE
Detached Bungalow
- BEDROOMS
4
- BATHROOMS
3
- SIZE
1,894 sq ft
176 sq m
- TENUREDescribes how you own a property. There are different types of tenure - freehold, leasehold, and commonhold.Read more about tenure in our glossary page.
Freehold
Key features
- Built in 2020
- Situated in 2.75 Acres of Garden Grounds
- Idyllic Semi-Rural Location
- Close To Main Transport Links
- Private Gated Entrance with CCTV
- 176m2
Description
The House
Halliday Homes Collection are delighted to present to the market “The Willows” Nestled in the picturesque countryside of Blairforge near Kinross, this stunning single-level detached home offers a perfect blend of modern luxury and rural charm. Built in 2020, the property sits on an impressive 2.75 acres of land, providing privacy and space in abundance.
The heart of the home is its expansive open-plan kitchen and living area, where large windows frame breathtaking views of the surrounding fields, bringing the outside in and creating a light-filled, airy space perfect for both relaxation and entertaining. The thoughtfully designed layout includes a welcoming porch, a practical utility room, and four generously sized bedrooms. Two of these bedrooms boast en-suite facilities, ensuring comfort and convenience for family and guests alike. The additional family bathroom completes the interior, which throughout showcases contemporary design and high-quality finishes.
The Garden
The Willows enjoys an enclosed plot with electric gates, a detached triple garage with electric doors, external water tap, ample parking, bin store and external lighting. Outdoor living is a true highlight of this property. The garden features a sophisticated entertainment area, complete with an outdoor bar and a gourmet grilling station, ideal for summer gatherings and al fresco dining. For those who value fitness and work-life balance, the detached garage has been expertly converted into a home gym and office space, offering flexibility for various lifestyles.
The Location
Blairforge, situated near Kinross in Fife, is a haven for those seeking a peaceful rural setting without sacrificing accessibility. The area is renowned for its natural beauty, with Blairadam Forest on the doorstep providing endless opportunities for woodland walks and outdoor activities. Despite its tranquil setting, the property is just a short drive from Kinross, where residents can find essential amenities including shops, schools, and healthcare facilities. The region boasts numerous attractions, including the historic Loch Leven with its castle and nature reserve, perfect for water sports enthusiasts and history buffs alike. The nearby M90 motorway ensures easy connections to Perth, Edinburgh, and beyond, making this an ideal location for commuters or those who simply wish to explore Scotland's diverse landscapes and cities.
Council Tax: Band G
EPC Rating: A93
Directions - Using what3words search for "commended.straw.hips".
Living/Kitchen/Diner 11.20m x 5.20m
Expansive open plan - living area, contemporary and stylish, this is truly the heart of this home. The kitchen exhibits a fine range of bespoke base and larder units with lighting and granite worktop. Appliances include, tall fridge, tall freezer, new black AGA oven. In addition, the room offers a central island unit with breakfast bar TV point, USB points, grey laminate flooring throughout and bi fold doors out to the side of the house.
Utility Room
An especially useful space with tiled flooring, white ceramic sink, worktop, base units, and space for washing machine and tumble dryer.
Principal Suite 4.80m x 4.70m
Well-proportioned principal bedroom with front facing window, laminate flooring, fitted wardrobes and rear door access.
The ensuite has a tiled floor, tiled walls, WC, freestanding bath, twin basins with a large rearing facing window and floor to ceiling heated towel rail.
Bedroom 2 4.00m x 3.70m
A further double bedroom with laminate flooring, rear facing window, radiator and built in double wardrobes.
The ensuite has a tiled floor, part tiled wall, WC and spacious shower. It also has a rear facing window and heated towel rail.
Bedroom 3 3.70m x 3.30m
This room has a front facing window, laminate flooring, radiator, and built in single wardrobe.
Bedroom 4 3.70m x 3.30m
The fourth bedroom has a rear facing window looking out onto the spectacular views, laminate flooring, built in double wardrobes and radiator.
Porch/Hallway
Bright and welcoming entrance porch, radiator, grey laminate flooring throughout the downstairs and modern glass doors leading you to the hallway.
The hall leads through to all the bedrooms with a double and single storage cupboard, grey laminate throughout.
Agent's Note
We believe these details to be accurate, however it is not guaranteed, and they do not form any part of a contract. Fixtures and fittings are not included unless specified otherwise. Photographs are for general information, and it must not be inferred that any item is included for sale with the property. Areas, distances, and room measurements are approximate only and the floor plans, which are for illustrative purposes only, may not be to scale.
Brochures
Brochure 1Web Details- COUNCIL TAXA payment made to your local authority in order to pay for local services like schools, libraries, and refuse collection. The amount you pay depends on the value of the property.Read more about council Tax in our glossary page.
- Band: G
- PARKINGDetails of how and where vehicles can be parked, and any associated costs.Read more about parking in our glossary page.
- Driveway
- GARDENA property has access to an outdoor space, which could be private or shared.
- Front garden
- ACCESSIBILITYHow a property has been adapted to meet the needs of vulnerable or disabled individuals.Read more about accessibility in our glossary page.
- Ask agent
Energy performance certificate - ask agent
The Willows, Blairforge, KY4
NEAREST STATIONS
Distances are straight line measurements from the centre of the postcode- Lochgelly Station3.0 miles
- Cowdenbeath Station3.2 miles
- Cardenden Station4.8 miles
About the agent
The Halliday Homes Collection exclusively covers our most prestigious, luxury properties. Personally, led by Austin Halliday and a select team of experienced local staff, we take pride in ensuring each and every property we market is presented to the highest standard. Should you be looking for a more discreet, low key approach, we offer a tailor-made service to your personal needs and end goal. We strive in knowing our vendors and buyers, the formation of a strong relationship being key to pr
Industry affiliations

Notes
Staying secure when looking for property
Ensure you're up to date with our latest advice on how to avoid fraud or scams when looking for property online.
Visit our security centre to find out moreDisclaimer - Property reference 293785. The information displayed about this property comprises a property advertisement. Rightmove.co.uk makes no warranty as to the accuracy or completeness of the advertisement or any linked or associated information, and Rightmove has no control over the content. This property advertisement does not constitute property particulars. The information is provided and maintained by Halliday Homes Collection, Bridge of Allan. Please contact the selling agent or developer directly to obtain any information which may be available under the terms of The Energy Performance of Buildings (Certificates and Inspections) (England and Wales) Regulations 2007 or the Home Report if in relation to a residential property in Scotland.
*This is the average speed from the provider with the fastest broadband package available at this postcode. The average speed displayed is based on the download speeds of at least 50% of customers at peak time (8pm to 10pm). Fibre/cable services at the postcode are subject to availability and may differ between properties within a postcode. Speeds can be affected by a range of technical and environmental factors. The speed at the property may be lower than that listed above. You can check the estimated speed and confirm availability to a property prior to purchasing on the broadband provider's website. Providers may increase charges. The information is provided and maintained by Decision Technologies Limited. **This is indicative only and based on a 2-person household with multiple devices and simultaneous usage. Broadband performance is affected by multiple factors including number of occupants and devices, simultaneous usage, router range etc. For more information speak to your broadband provider.
Map data ©OpenStreetMap contributors.
