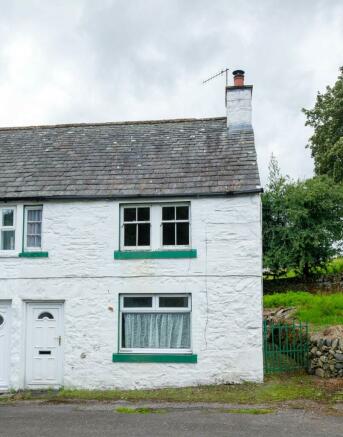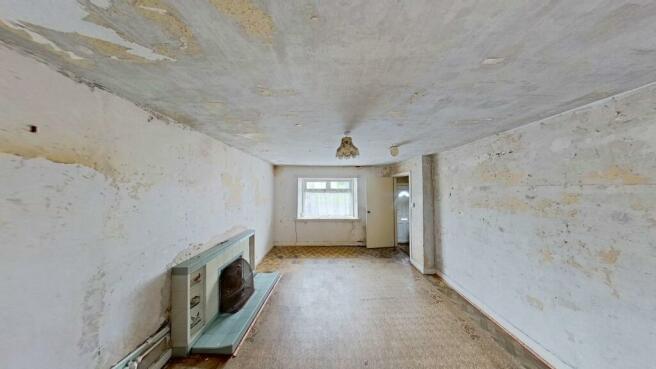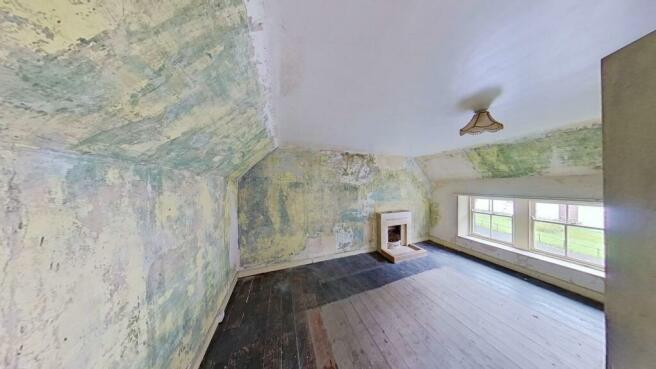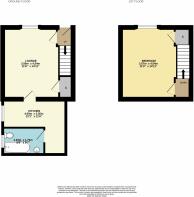Ellesmere, Balmaclellan

- PROPERTY TYPE
End of Terrace
- BEDROOMS
1
- BATHROOMS
1
- SIZE
Ask agent
- TENUREDescribes how you own a property. There are different types of tenure - freehold, leasehold, and commonhold.Read more about tenure in our glossary page.
Ask agent
Description
Ellesmere is a traditional semi-detached stone built cottage, in need of refurbishment and modernisation throughout. This charming property benefits from a large stone barn which may be suitable for conversion subject to obtaining appropriate planning consent or indeed as a workshop or studio.
Balmaclellan is an interesting village, quietly placed off the Kenbridge – Corsock Road so is convenient for the main A713 running between Ayr and Castle Douglas. The main local centre of Castle Douglas is little more than 20 minutes by car. Dumfries and Ayr are similarly easily accessible. New Galloway is less than 2 miles from Balmaclellan and Dalry is less than four miles away. Between them they have a reasonable range of local services including general grocery shops, hotels and restaurants. Dalry has a senior and primary school and New Galloway a primary school. New Galloway has a nine-hole golf course, a modern medical practice and the purpose built “CatStrand” of the Glenkens Community Arts Trust initiative offers an excellent range of community activity and artistic and musical performances.
Balmaclellan itself has an excellent shop and is visited by a mobile Bank and Post Office. There is a Post Office in nearby New Galloway. The Village Hall in Balmaclellan enjoys a number of community activities. The surrounding area offers excellent walking and other rural pursuits.
New Galloway has its own primary school, doctor’s surgery and active community attractions including the CatStrand, the Smiddy, local shop, local pubs and local post office. The village is also well served by public transport links, north to Dalry and beyond and south to Castle Douglas (some 14 miles away) and beyond. Dalry has a secondary school which is complemented by Castle Douglas High School after fourth year.
ACCOMMODATION
Entered from the pavement through UPVC double glazed door into: -
Reception Hallway 0.97m x 1.22m
Wooden staircase with handrail. Door leading off to:-
SITTING ROOM 3.35m x 4.53m
Good sized sitting room benefiting from ample natural light from a front facing UPVC Double glazed window. Open fireplace with tiled hearth and surround. Built in cupboard providing useful additional storage. Built in corner cupboard housing. Doorway with steps lead up into
KITCHEN 1.72m x 3.97m lengthening to 3.6m x 1.22m
Bright Kitchen area with natural light from uPVC double glazed window to side with curtain track and curtains above. Loft access hatch. Fitted kitchen units with laminate work surfaces. Stainless Steel sink with taps and drainer to side. Ceiling light. Coat hooks. Partially laid to vinyl flooring. Wooden door leading to rear garden. Door opening into bathroom.
BATHROOM 2.62m x 1.65m
Suite of White wash hand basin WC and bath. Dimplex electric panel heater. uPVC obscure double glazed window to side. Ceiling light. Wall mounted bathroom cabinet.
Wooden Staircase with handrail leading to first floor level. Ceiling light. Velux window to rear. Partially coombed ceiling.
BEDROOM 4.77m x 3.54m
Good sized front facing double bedroom with ample natural light. Stripped wooden floor boards. Open feature fireplace with tiled hearth and surround. Two sash and case windows to front. Door into:-
BUILT IN CUPBOARD 1.12m x 1.51m
Loft hatch. Window. Stripped wooden floor boards.
OUTSIDE
Ellesmere benefits from a spacious garden the rear and side of the property, it can be accessed directly from the Kitchen or indeed from the main street. To the side of the property and garden is a substantial stone built barn under slate roof.
BARN
This former blacksmiths and stables is in need of renovation it would be ideal as workshop or studio, but it may also be suitable for conversation subject to obtaining appropriate planning consents.
BURDENS
The neighbouring properties walk over the back garden for access to the rear of their properties.
- COUNCIL TAXA payment made to your local authority in order to pay for local services like schools, libraries, and refuse collection. The amount you pay depends on the value of the property.Read more about council Tax in our glossary page.
- Ask agent
- PARKINGDetails of how and where vehicles can be parked, and any associated costs.Read more about parking in our glossary page.
- Ask agent
- GARDENA property has access to an outdoor space, which could be private or shared.
- Yes
- ACCESSIBILITYHow a property has been adapted to meet the needs of vulnerable or disabled individuals.Read more about accessibility in our glossary page.
- Ask agent
Energy performance certificate - ask agent
Ellesmere, Balmaclellan
NEAREST STATIONS
Distances are straight line measurements from the centre of the postcode- Dumfries Station20.2 miles
Notes
Staying secure when looking for property
Ensure you're up to date with our latest advice on how to avoid fraud or scams when looking for property online.
Visit our security centre to find out moreDisclaimer - Property reference MURDOCH. The information displayed about this property comprises a property advertisement. Rightmove.co.uk makes no warranty as to the accuracy or completeness of the advertisement or any linked or associated information, and Rightmove has no control over the content. This property advertisement does not constitute property particulars. The information is provided and maintained by Williamson & Henry, Kirkcudbright. Please contact the selling agent or developer directly to obtain any information which may be available under the terms of The Energy Performance of Buildings (Certificates and Inspections) (England and Wales) Regulations 2007 or the Home Report if in relation to a residential property in Scotland.
*This is the average speed from the provider with the fastest broadband package available at this postcode. The average speed displayed is based on the download speeds of at least 50% of customers at peak time (8pm to 10pm). Fibre/cable services at the postcode are subject to availability and may differ between properties within a postcode. Speeds can be affected by a range of technical and environmental factors. The speed at the property may be lower than that listed above. You can check the estimated speed and confirm availability to a property prior to purchasing on the broadband provider's website. Providers may increase charges. The information is provided and maintained by Decision Technologies Limited. **This is indicative only and based on a 2-person household with multiple devices and simultaneous usage. Broadband performance is affected by multiple factors including number of occupants and devices, simultaneous usage, router range etc. For more information speak to your broadband provider.
Map data ©OpenStreetMap contributors.




