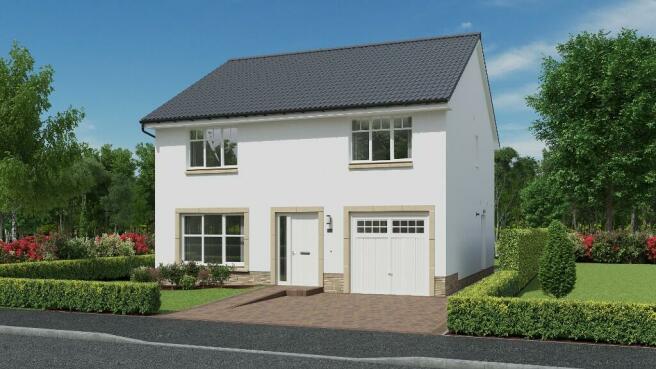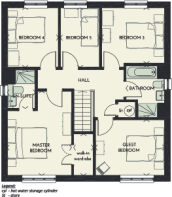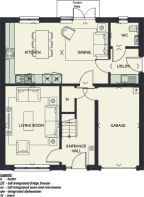63 Earl Matthew Avenue, Arbroath, Angus, DD11

- PROPERTY TYPE
Detached
- BEDROOMS
5
- BATHROOMS
3
- SIZE
1,496 sq ft
139 sq m
- TENUREDescribes how you own a property. There are different types of tenure - freehold, leasehold, and commonhold.Read more about tenure in our glossary page.
Ask agent
Key features
- New Build
- Quiet residential area
- Private back garden
Description
Plot 79 - The Kendal. This superior detached five-bedroom villa is a superbly appointed family home offering a spacious 139m2 of elegant and versatile accommodation over two levels. Finished to the highest of standards with luxurious carpets and exceptional features throughout this property will certainly impress. Boasting five bedrooms, an impressive open plan dining kitchen and integrated garage the Kendal is perfect choice for any growing family.
The ground floor comprises; a spacious and welcoming reception hallway that provides access to the front facing, light-filled living room. To the rear is the open plan, dining kitchen. This sizable room has ample space for a dining table with room to spare for relaxation. During summer months the full height patio doors will open to the fully enclosed gardens, ideal for alfresco dining and social gatherings. The kitchen is fully fitted with a range of premium appliances including integrated dishwasher, fridge / freezer, stainless steel gas hob, multi-function oven with hood, and built-in combination microwave. A separate utility room benefits from direct access to the back garden and a cloakroom adds to the functionality of this fabulous family home. A convenient WC is located next to the utility room and the integrated garage is easily accessed from the hallway. Future conversion of the garage could be a consideration.
Upstairs there are five generously sized bedrooms. The master bedroom boasts a luxurious en-suite with 1100mm rain shower, chrome heated towel rail and modern fitted vanity. A large walk-in wardrobe will provide a touch of elegance and organisation to this master suite. There are three other double bedrooms and a well-appointed single. The modern family bathroom includes vanity unit, bath, separate shower enclosure and chrome heated towel rail. A sizable cupboard is located within the hallway.
Externally the property benefits from a Monoblocked driveway. The single integrated garage comes with light and power. A good-sized garden will be fully enclosed with a perimeter fence and fully turfed leaving you nothing to do but move in.
Ground Floor
Living Room 3.450m x 5.020m (11.4" x 16.6")
Kitchen 3.598m x 3.885m (11.10" x 12.9")
Family/Dining Area 2.954m x 3.885m (9.82 x 12.9")
Utility 1.800m x 2.240 (5.11" x 5.0")
WC 1.800m x 1.525m (5.11" x 5.0")
Garage 2.625m x 5.000m (8.7" x 16.5")
First Floor
Master bedroom 3.460m x 4.540m (11.4" x 14.11")
En-suite 1.505m x 2.100m (4.11" x 6.11")
Walk in Wardrobe 1.056m x 2.240m (3.6" x 7.4")
Guest Bedroom 3.715m x 3.000m (12.2" x 9.10")
Bedroom 3 3.383m x 2.993m (11.1" x 9.10"
Bedroom 4 2.750m x 3.205m (9.0" x 10.6")
Bedroom 5 2.100m x 3.205m (6.11" x 10.6")
Bathroom 2.068m x 2.803m (6.9" x 9.2")
Call now to confirm your reservation.
This development comes with 10 years NHBC warranty.
*Please note CGI's are for illustrative purposes only, please consult a sales advisor for further information.
- COUNCIL TAXA payment made to your local authority in order to pay for local services like schools, libraries, and refuse collection. The amount you pay depends on the value of the property.Read more about council Tax in our glossary page.
- Ask agent
- PARKINGDetails of how and where vehicles can be parked, and any associated costs.Read more about parking in our glossary page.
- Yes
- GARDENA property has access to an outdoor space, which could be private or shared.
- Yes
- ACCESSIBILITYHow a property has been adapted to meet the needs of vulnerable or disabled individuals.Read more about accessibility in our glossary page.
- Ask agent
Energy performance certificate - ask agent
63 Earl Matthew Avenue, Arbroath, Angus, DD11
NEAREST STATIONS
Distances are straight line measurements from the centre of the postcode- Arbroath Station1.2 miles
About the agent
Notes
Staying secure when looking for property
Ensure you're up to date with our latest advice on how to avoid fraud or scams when looking for property online.
Visit our security centre to find out moreDisclaimer - Property reference Plot79Thekendal. The information displayed about this property comprises a property advertisement. Rightmove.co.uk makes no warranty as to the accuracy or completeness of the advertisement or any linked or associated information, and Rightmove has no control over the content. This property advertisement does not constitute property particulars. The information is provided and maintained by Victoria Mortgage and Property, Arbroath. Please contact the selling agent or developer directly to obtain any information which may be available under the terms of The Energy Performance of Buildings (Certificates and Inspections) (England and Wales) Regulations 2007 or the Home Report if in relation to a residential property in Scotland.
*This is the average speed from the provider with the fastest broadband package available at this postcode. The average speed displayed is based on the download speeds of at least 50% of customers at peak time (8pm to 10pm). Fibre/cable services at the postcode are subject to availability and may differ between properties within a postcode. Speeds can be affected by a range of technical and environmental factors. The speed at the property may be lower than that listed above. You can check the estimated speed and confirm availability to a property prior to purchasing on the broadband provider's website. Providers may increase charges. The information is provided and maintained by Decision Technologies Limited. **This is indicative only and based on a 2-person household with multiple devices and simultaneous usage. Broadband performance is affected by multiple factors including number of occupants and devices, simultaneous usage, router range etc. For more information speak to your broadband provider.
Map data ©OpenStreetMap contributors.



