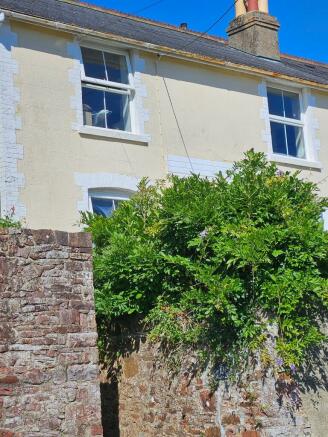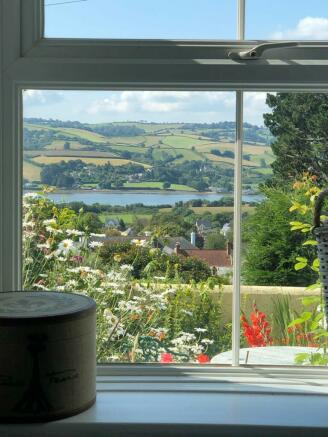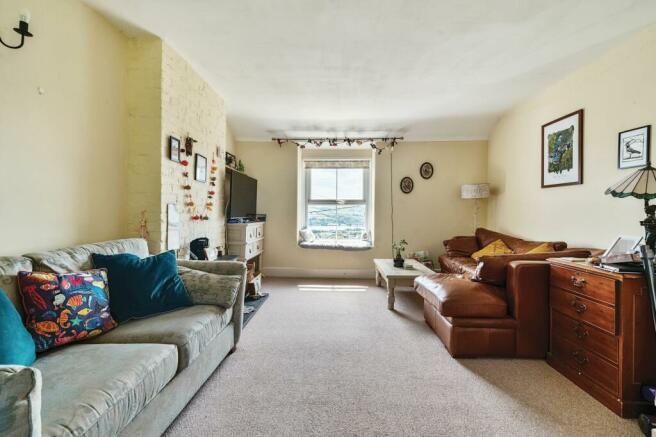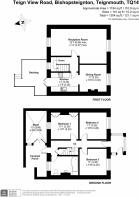Teign View Road, Bishopsteignton, TQ14

- PROPERTY TYPE
Cottage
- BEDROOMS
3
- BATHROOMS
1
- SIZE
1,194 sq ft
111 sq m
- TENUREDescribes how you own a property. There are different types of tenure - freehold, leasehold, and commonhold.Read more about tenure in our glossary page.
Freehold
Key features
- DELIGHTFUL END TERRACE THREE BEDROOM COTTAGE
- IMPRESSIVE ESTUARY VIEWS FROM THE PRINCIPAL ROOMS OF THE PROPERTY
- QUINTESSENTIAL VILLAGE LOCATION IN BISHOPSTEIGNTON A DREAM COASTAL HOME
- SPACIOUS RECEPTION ROOM WITH FEATURE LOG BURNING STOVE AND WINDOW SEAT OVERLOOKING THE ESTUARY
- GALLEY KITCHEN WITH OPEN PLAN DINING AREA
- NO ONWARD CHAIN
- PICTURESQUE SECLUDED FRONT AND REAR GARDENS
- UPVC WINDOWS AND GAS CENTRAL HEATING
- UTILITY/WORKSHOP
- SPACIOUS DECKED LEADING TO PRIVATE REAR GARDEN
Description
Charming End Terrace Cottage in Bishopsteignton Village
Located in the coveted Bishopsteignton Village, this delightful end terrace cottage will captivate you with its breathtaking estuary views and generous living space.
Step up to the charming front garden and enter through a welcoming porch. The ground floor features three spacious bedrooms, a large bathroom, utility room, and a store room, ensuring seamless living. Ascend to the first floor and discover a stunning reception room with a log-burning stove and a quaint window seat. The galley kitchen and open-plan dining area flow effortlessly onto a beautiful decked space, ideal for soaking up the views of the secluded rear garden.
Surrounded by stunning vistas, this property epitomises coastal living at its finest, with estuary views wrapping around you.
EPC Rating: D
Entrance Porch
This spacious porch is perfect for keeping your main house clutter-free. With ample storage for coats and shoes, everything has its place. The UPVC double-glazed door and windows, overlooking the estuary, ensure the space is both bright and secure. Tiled flooring adds a touch of elegance and practicality.
Entrance Hallway
Step into a bright and spacious entrance hallway that effortlessly guides you to three bedrooms, a bathroom, utility room and further storage area. The hallway also features convenient understairs storage and a radiator.
Bedroom Two
3.38m x 3.28m
This spacious bedroom features double alcove areas, perfect for adding cupboard space or shelving, offering a blank canvas for you to configure your furniture to suit your preferred layout. A large UPVC window frames stunning views overlooking the estuary, a radiator positioned beneath the window.
Bedroom Three
3.35m x 3.2m
This spacious bedroom features double alcove areas, perfect for adding cupboard space or shelving, offering a blank canvas for you to configure your furniture to suit your preferred layout. A large UPVC window frames stunning views overlooking the estuary, a radiator positioned beneath the window.
Bedroom One
3.38m x 3.23m
This spacious bedroom comes with built-in wardrobes neatly tucked into the alcove spaces, providing ample storage. The room offers a blank canvas, allowing you to arrange your furniture to match your personal layout. A radiator beneath the window and the view looks out onto the rear of the property.
Bathroom
This spacious bathroom features a P-shaped bath with a glass shower screen with overhead shower, combining style and functionality. It also includes a washbasin and WC, with tiled walls and flooring. A deep inset obscure glazed window with radiator beneath.
Store/Utility Area
Through a UPVC door, step into a versatile area with steps leading up to the rear garden. A spacious room, accessed through double doors, offers ample space for a utility area and additional storage. Beneath the decking, you'll find even more storage, perfect for bicycles, beach equipment, and other essentials. This area also houses the boiler.
Landing
Ascend to the first floor, where a split-level landing with a window overlooking the rear garden welcomes you. From here, doors lead to the reception room, kitchen, and dining room. The kitchen also offers direct access to a decked area, perfect for outdoor enjoyment.
Reception Room
6.88m x 4.27m
This spacious reception room is perfect for a flexible layout, with options to include an office area or additional dining space. The focal points are a charming window seat with stunning estuary views, cosy wood-burning stove and exposed brick walling. Featuring alcove space for storage solutions and a versatile layout, you can configure the room to suit your needs. It’s an ideal spot for families, allowing for a play area while keeping everyone together. Enjoy breathtaking views through dual aspect windows at both the front and rear of the property.
Dining Room
3.35m x 3.3m
This dining area offers stunning views of the estuary, allowing you to enjoy meals with a beautiful backdrop. A feature wrought iron fireplace adds character to the space, and there’s plenty of room to configure your furniture to suit your dining preferences. The lovely open-plan flow into the kitchen enhances the sense of space and connectivity.
Kitchen
3.35m x 2.36m
This galley kitchen is both functional and stylish, offering multiple wall and base units with a roll edge work surface. It includes a one and a half bowl sink, an electric oven, a gas hob, and space for a dishwasher and fridge. The tiled splashback and laminate flooring add to the kitchen's appeal. Double UPVC glazed doors open onto a stunning decked area, perfect for enjoying alfresco entertainment.
Decking
Step out onto the beautiful decked area, an inviting extension of your indoor dining space, perfect for enjoying meals and relaxation outdoors. Here, you can take in the stunning views of the lush rear gardens, creating a serene backdrop for your outdoor gatherings.
Front Garden
Step up to this delightful cottage through a wrought iron gate, leading you to a front garden that offers ample space for your outdoor furniture and stunning estuary views. This area is a blank canvas, ready for you to add your personal touch with vibrant flowers, trees, and bushes. It’s the perfect haven to unwind and enjoy breathtaking sunsets.
Rear Garden
Accessed from the ground floor store/utility area or via the decked area, you'll discover a beautifully secluded rear garden. Surrounded by trees, bushes, and floral delights, this picturesque haven offers a vast space to create your ideal retreat. Whether you want to relax, entertain, or play, this tranquil garden is ready for you to transform and enjoy.
- COUNCIL TAXA payment made to your local authority in order to pay for local services like schools, libraries, and refuse collection. The amount you pay depends on the value of the property.Read more about council Tax in our glossary page.
- Band: D
- PARKINGDetails of how and where vehicles can be parked, and any associated costs.Read more about parking in our glossary page.
- Ask agent
- GARDENA property has access to an outdoor space, which could be private or shared.
- Rear garden,Front garden
- ACCESSIBILITYHow a property has been adapted to meet the needs of vulnerable or disabled individuals.Read more about accessibility in our glossary page.
- Ask agent
Energy performance certificate - ask agent
Teign View Road, Bishopsteignton, TQ14
NEAREST STATIONS
Distances are straight line measurements from the centre of the postcode- Teignmouth Station2.2 miles
- Newton Abbot Station3.0 miles
- Dawlish Station3.9 miles
Notes
Staying secure when looking for property
Ensure you're up to date with our latest advice on how to avoid fraud or scams when looking for property online.
Visit our security centre to find out moreDisclaimer - Property reference 4ae7ce2d-5228-4814-85f6-6cf5b1c47256. The information displayed about this property comprises a property advertisement. Rightmove.co.uk makes no warranty as to the accuracy or completeness of the advertisement or any linked or associated information, and Rightmove has no control over the content. This property advertisement does not constitute property particulars. The information is provided and maintained by Nexmove, Teignmouth. Please contact the selling agent or developer directly to obtain any information which may be available under the terms of The Energy Performance of Buildings (Certificates and Inspections) (England and Wales) Regulations 2007 or the Home Report if in relation to a residential property in Scotland.
*This is the average speed from the provider with the fastest broadband package available at this postcode. The average speed displayed is based on the download speeds of at least 50% of customers at peak time (8pm to 10pm). Fibre/cable services at the postcode are subject to availability and may differ between properties within a postcode. Speeds can be affected by a range of technical and environmental factors. The speed at the property may be lower than that listed above. You can check the estimated speed and confirm availability to a property prior to purchasing on the broadband provider's website. Providers may increase charges. The information is provided and maintained by Decision Technologies Limited. **This is indicative only and based on a 2-person household with multiple devices and simultaneous usage. Broadband performance is affected by multiple factors including number of occupants and devices, simultaneous usage, router range etc. For more information speak to your broadband provider.
Map data ©OpenStreetMap contributors.





