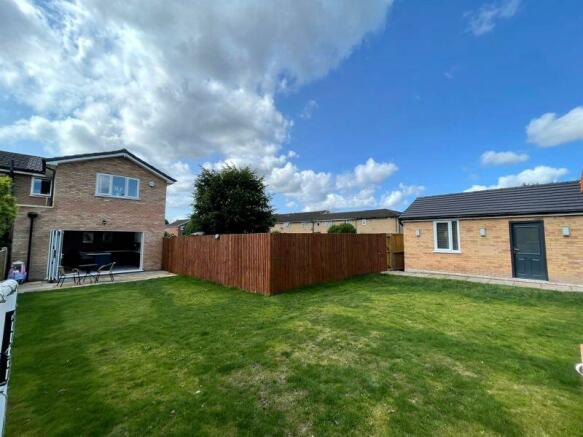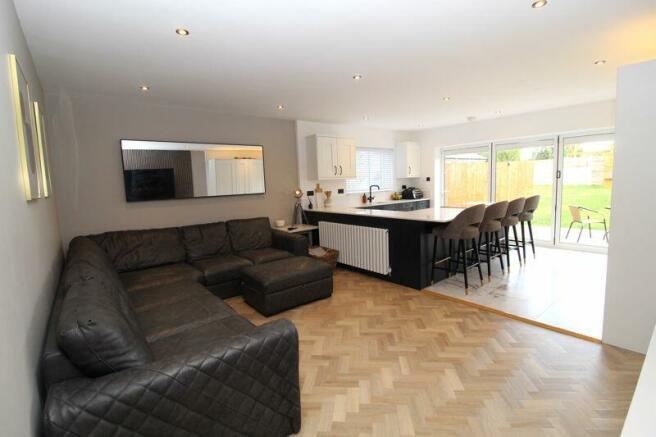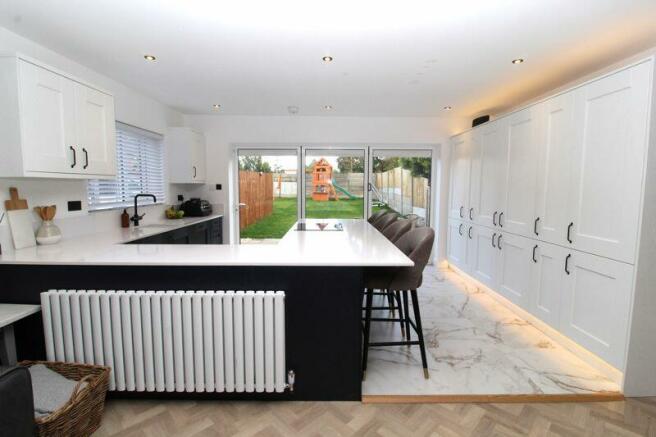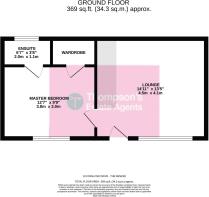Foxglove Drive, Altrincham

- PROPERTY TYPE
End of Terrace
- BEDROOMS
4
- BATHROOMS
3
- SIZE
Ask agent
- TENUREDescribes how you own a property. There are different types of tenure - freehold, leasehold, and commonhold.Read more about tenure in our glossary page.
Freehold
Key features
- Stunning, extended three bedroom home
- Brand New detached annexe with its own access and address
- Refurbished throughout to the highest standard
- 22 FT kitchen/dining and living space with Aluminium bi-folding doors onto the spacious garden
- Private, low maintenance rear garden with Indian sand stone patio and artificial grass
- Bespoke kitchen with Quartz worktops and Quartz dining table
- Utility Room
- Downstairs W.C
- Modern three piece bathroom
- Located in a popular part of Altrincham. Within walking distance to Waitrose, Altrincham town centre, good schooling, Dunham Massey, local shops and amenities plus excellent transport and networ...
Description
Entrance Hallway
Composite front door with double glazed sidelite, double glazed window to the front, ceiling spot lights, wall mounted radiator, double glazed window to the side, chrome plug points, carpeted stairs to the first floor and herringbone Karndean flooring through into the living space and kitchen.
Utility room
12' 5'' x 5' 1'' (3.782m x 1.543m)
Shaker style wall and base unit cupboards with contrasting black handles, Quartz worktop and upstands. Sunken Reginox sink with chrome mixer tap, space for under counter washer, under counter dryer and up right fridge freezer. Laminate flooring, PIR ceiling light point and understairs storage. Access to the downstairs W.C and understairs storage where the combi boiler is housed.
W.C
4' 8'' x 2' 5'' (1.435m x 0.735m)
Laminate flooring, PIR ceiling light point, tiled wall and pedestal toilet.
Kitchen and living space
22' 6'' x 15' 10'' (6.855m x 4.819m)
Living Space -
Herringbone Karndean flooring, ceiling spot lights, contemporary radiator, media wall with floor to ceiling bespoke decorative wood paneling, wall mounted shaker style media storage unit with contrasting black handles and quartz worktop.
Kitchen -
Large, tiled marble effect flooring with under floor heating, royal blue Shaker style base units and white Shaker style wall units both with contrasting black handles. Quartz worktops with Quartz upstands and breakfast bar. Sunken ceramic sink with black Reginox hot water tap. Bosch induction hob and Bosch electric oven. Double glazed window to the side, chrome USB plug points, wall mounted radiator and ceiling spotlights. Aluminum Bi folding doors to the rear garden. Integrated under counter pull out bin, freezer and dishwasher. Bespoke floor to ceiling Shaker style cupboards finished in white with contrasting black handles with a full size integrated fridge, a coffee pantry with double doors and PIR lighting, storage...
First Floor Landing
Carpeted stairs and landing, ceiling spot lights, double glazed window to the side, loft hatch access and plug point.
Master bedroom
13' 3'' x 12' 5'' (4.043m x 3.788m)
Carpeted flooring, large double glazed window to the rear, ceiling light point, wall mounted radiator and plug points.
Bedroom 2
13' 1'' x 7' 2'' (4.000m x 2.178m)
Carpeted flooring, double glazed window to the side, ceiling light point, wall mounted radiator and plug points.
Bedroom 3
10' 9'' x 5' 11'' (3.270m x 1.801m)
Carpeted flooring, double glazed window to the rear, ceiling light point, wall mounted radiator and plug points.
Family Bathroom
8' 5'' x 5' 5'' (2.568m x 1.644m)
Modern three piece bathroom suite comprising of a bath with ceiling shower head, wall mounted handset shower and chrome wall mounted mixer taps. Vanity unit with Quartz top, sink with chrome mixer tap and W.C. Double wall hung mirrored cabinet, ceiling spot lights , vertical anthracite towel radiator and fully tiled walls and floor.
Externally
Paved path to the front of the property. A private rear garden with an Indian sand stone patio, artificial grass and close board fencing with gate to the side. Electric car charging point.
The Annexe
A modern and carefully designed detached living space with its own access and postal address. Finished to the highest standard to compliment the main property.
Open plan kitchen/lounge
14' 10'' x 13' 9'' (4.530m x 4.190m)
Tiled flooring with under floor heating, ceiling spotlights, large double glazed window to the side, composite front door, bespoke wall mounted media unit cupboards television point and plug points.
Kitchen
Fully fitted kitchen with Quartz worktop and full size Quartz splash back. Wall mounted cupboards, base unit cupboards, electric oven and hob, sink, mixer tap and plug points.
Bedroom
10' 2'' x 9' 10'' (3.108m x 2.998m)
Carpeted flooring, ceiling light point, electric wall mounted radiator, double glazed window to the front, plug points and walk in wardrobe. Loft storage.
En-suite
6' 8'' x 3' 3'' (2.041m x 0.980m)
Three piece bathroom suite comprising of a shower cubicle, vanity unit with pedestal W.C and handwash basin. Fully tiled, ceiling spot lights double glazed window to the side and chrome hardware.
Externally
Accessed via a wooden gate with an Indian Stone patio, parking to the back of the property and shared garden with the main property. Wall lights on the front of the property.
Brochures
Property BrochureFull Details- COUNCIL TAXA payment made to your local authority in order to pay for local services like schools, libraries, and refuse collection. The amount you pay depends on the value of the property.Read more about council Tax in our glossary page.
- Band: B
- PARKINGDetails of how and where vehicles can be parked, and any associated costs.Read more about parking in our glossary page.
- Yes
- GARDENA property has access to an outdoor space, which could be private or shared.
- Yes
- ACCESSIBILITYHow a property has been adapted to meet the needs of vulnerable or disabled individuals.Read more about accessibility in our glossary page.
- Ask agent
Energy performance certificate - ask agent
Foxglove Drive, Altrincham
NEAREST STATIONS
Distances are straight line measurements from the centre of the postcode- Timperley Tram Stop1.0 miles
- Navigation Road Station1.0 miles
- Altrincham Station1.3 miles

Notes
Staying secure when looking for property
Ensure you're up to date with our latest advice on how to avoid fraud or scams when looking for property online.
Visit our security centre to find out moreDisclaimer - Property reference 10802395. The information displayed about this property comprises a property advertisement. Rightmove.co.uk makes no warranty as to the accuracy or completeness of the advertisement or any linked or associated information, and Rightmove has no control over the content. This property advertisement does not constitute property particulars. The information is provided and maintained by Thompson's Estate Agents, Broadheath. Please contact the selling agent or developer directly to obtain any information which may be available under the terms of The Energy Performance of Buildings (Certificates and Inspections) (England and Wales) Regulations 2007 or the Home Report if in relation to a residential property in Scotland.
*This is the average speed from the provider with the fastest broadband package available at this postcode. The average speed displayed is based on the download speeds of at least 50% of customers at peak time (8pm to 10pm). Fibre/cable services at the postcode are subject to availability and may differ between properties within a postcode. Speeds can be affected by a range of technical and environmental factors. The speed at the property may be lower than that listed above. You can check the estimated speed and confirm availability to a property prior to purchasing on the broadband provider's website. Providers may increase charges. The information is provided and maintained by Decision Technologies Limited. **This is indicative only and based on a 2-person household with multiple devices and simultaneous usage. Broadband performance is affected by multiple factors including number of occupants and devices, simultaneous usage, router range etc. For more information speak to your broadband provider.
Map data ©OpenStreetMap contributors.





