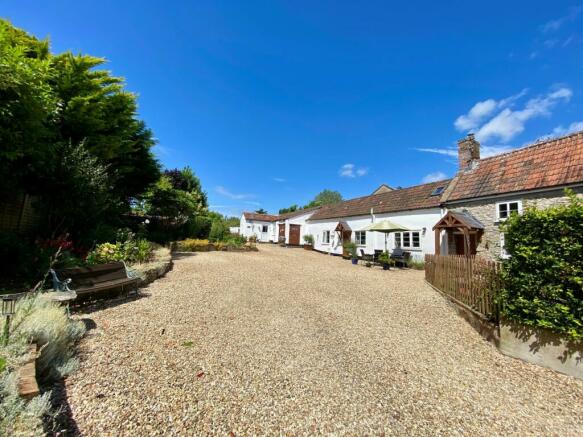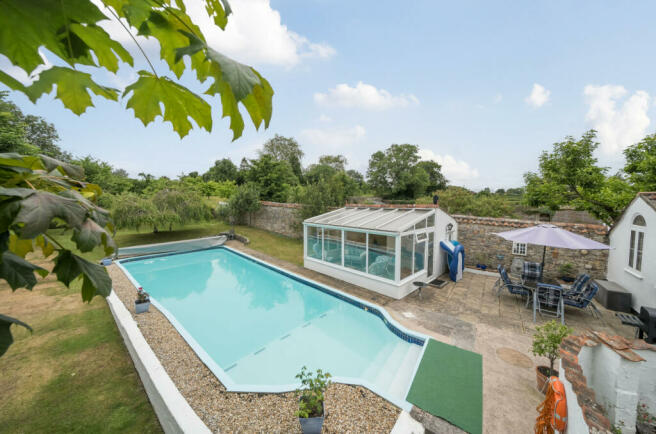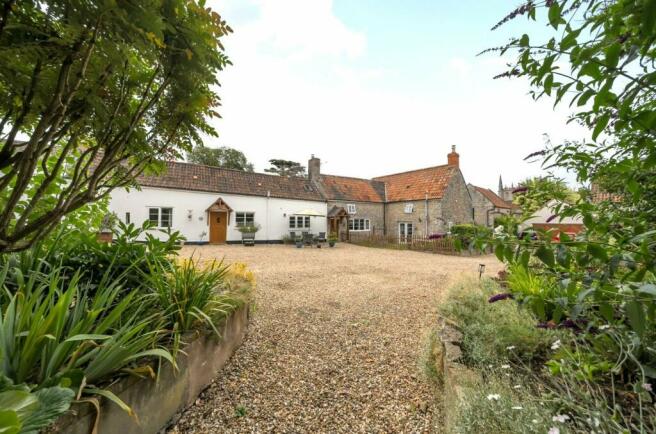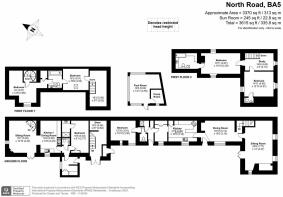North Road, Wookey, Wells, BA5

- PROPERTY TYPE
Detached
- BEDROOMS
6
- BATHROOMS
4
- SIZE
Ask agent
- TENUREDescribes how you own a property. There are different types of tenure - freehold, leasehold, and commonhold.Read more about tenure in our glossary page.
Freehold
Key features
- Characterful farm house with attached annex
- Set in the much sought after village of Wookey, just 1 1/2 miles from the historic city of Wells.
- Main house with three bedrooms
- Attached annex, again with three bedrooms - ideal for dependent relative or income potential
- Heated swimming pool
- Pool House, two stone outbuildings , workshop and wooden shed
- Attractive gardens with lawn, cottage style planting, mature trees, pond, orchard and vegetable garden.
- Character features throughout including beams, exposed floorboards and inglenook fireolace
- Gravel drive with ample parking
- Village with community spirit, pub, hub/shop/cafe and village hall
Description
DESCRIPTION
Set on a quiet lane in the much sought after village of Wookey is East Court Farm. This characterful and versatile property is currently presented as a three bedroom farmhouse with attached three bedroom annex, ideal for and previously used as a successful and profitable holiday let but could equally be used for multigenerational living. The wonderful home benefits from attractive gardens, vegetable garden, heated swimming pool with adjacent pool house, workshop/boiler room and stone outbuildings.
Upon entering the main house, is a step leading down to the characterful dining room. This charming room features exposed beams, a large window overlooking the gardens, an inglenook fireplace with wood burning stove as the focal point and can comfortably accommodate a table to seat eight to ten people. The sitting room, which runs the width of property, is a bright and generous room with triple aspect, wall lights, window seats, oak skirting boards, French doors to the garden and a stone inglenook fireplace with flagstone hearth, oak beam and wood burning stove as the focal point. The kitchen with quarry tiled floor, is again a bright room with Westerly aspect over the gravelled drive and comprises; a range of units with white gloss doors, peninsula, induction hob, eye level oven, 1 1/2 bowl ceramic sink along with space for dishwasher, washing machine and undercounter fridge. To one end is a built-in pantry, built-in cupboards with space for coats and shoes and additional white goods along with space for a breakfast table to seat four and a glazed door to the rear hall. The rear hall again with quarry tile floor features a door to the drive, cloakroom with WC and wash basin, separate shower room, further store cupboard and leads to the first of three bedrooms. This airy ground floor bedroom offers plenty of space for a double bed and bedroom furniture with two windows, exposed stonework, exposed beams and a loft hatch. The loft above is used for storage but could be converted into additional accommodation, if required.
Stairs rise to the first floor landing. This generous space is currently used as a study area and occasional bedroom. It could be further divided to create a landing and single bedroom, if desired. From the landing are two further generous double bedrooms. The first bedroom has a part vaulted ceiling, exposed original oak floorboards (having been lifted and re-laid on a new sub-floor), space enough for both bedroom furniture and comfortable seating, two low level windows and a built-in wardrobe. A step leads up to the ensuite bathroom with exposed beams and comprising, bath with shower attachment, WC, wash basin, Velux window and lime washed panelling. The second bedroom benefits from a dual aspect and features fitted wardrobes, part-vaulted ceiling, exposed beams and an ensuite cloakroom with WC and wash basin.
Between the house and the annex is a workshop and boiler room - formerly a garage, with double wooden doors, storage space, recently fitted boiler and a staircase leading to eaves storage and to one of the annex bedrooms.
The property has been updated and improved by the present owners including; rewiring, new rendering (2023), roofing on the lower rear section (2019) and new Oil fired boiler (2023).
ANNEX
Upon entering is a hall with wood panelling and, tucked around the corner, a useful utility area with further storage, Belfast sink, cupboard with space for coats and shoes, window to the garden and space and plumbing for a washing machine. The kitchen/dining room with wood plank floor, features a range of cabinets with oak doors, 1 1/2 bowl stainless steel sink, window to the garden, induction hob, electric oven, display cabinets and exposed beams along with space for a dining table to seat four to six people comfortably. An opening leads through to the sitting room, again with wooden floor and exposed beams. This generous room offers plenty of space for comfortable seating and features, Drench doors out to the garden and a brick fireplace with wood burning stove as the focal point. In one corner, a spiral staircase leads up to the first floor. On the ground floor is the first of three double bedrooms. This well-proportioned room has a west facing view and benefits from an ensuite shower room with large walk-in shower, top mounted basin with storage beneath and a WC.
On the first floor are two futher double bedrooms and a 'Jack and Jill' bathroom. The first bedroom is a lovely bright room with a vaulted ceiling, dormer window to one side and a pretty arched window to the other, looking out over the secluded patio. There is space for bedroom furniture, open eaves storage and a built-in wardrobe. Opening directly from the bedroom is the 'Jack and Jill' bathroom. The bathroom is fully panelled and comprised, bath with shower attachment, inset basin with storage beneath, WC, Velux window and door through to the adjoining bedroom. Both doors can be locked independently. The second bedroom again with Velux window has exposed beams and a lockable door to the upper level of the adjoining workshop.
The vendors would be happy to leave some of the furniture in the annex if required.
OUTSIDE
At the front of the property is a five bar gate and pedestrian gate open to the gravel drive. The drive offers parking for five or six cars comfortably and is softened by several raised beds planted with trees, shrubs and flowering plants. In front of the main house is an area of lawn with patio area, planting and a well, all enclosed with picket fencing. At the far end of the drive is a detached stone building, affectionately known as 'The Pigsty' along with a large wooden shed both offering useful garden storage. A gate opens to a gravel path which wends its way through pretty planting and lawn to a tiered pond and rockery. The path leads to a large expanse of lawn and the heated swimming pool. The pool is a good size and has a retractable cover. To one side is a Pool House, this fabulous space has windows looking out to the pool, tiled floor, kitchenette, changing area and storage area housing the pump. Between the annex and the pool house is a sheltered and secluded patio, again looking over the pool and offering plenty of space for outside furniture and entertaining. Beyond the pool is an orchard with fruit trees including plum, apple, damson and cherry. To one side, with a high stone wall as a back-drop is a prolific vegetable garden with stone store and raised beds.
LOCATION
Wookey is a vibrant village with a strong community spirit surrounded by beautiful countryside in the Mendip Hills. Wookey has three public houses, a 14th century church, a primary school, founded in 1880, for children aged 4 to 11, a well-equipped play area and playing fields, a village hall, Wookey Farm & shop and 'Wookey Hub' shop and Café. The Post Office operates on three mornings a week from Burcott flour mill.
The picturesque Cathedral City of Wells is only two miles away and offers a range of local amenities and shopping facilities with four supermarkets (including Waitrose), as well as twice weekly markets, cinema, leisure centre, a choice of pubs and restaurants, dentists and doctors, several churches and both primary and secondary state schools.
There are also many highly-regarded independent schools (Prep & Senior) within easy reach, such as All Hallows Prep School, Downside School, Wells Cathedral School and Millfield School. For those travelling by train, Castle Cary station (which has direct services to London Paddington) is situated only twelve miles away. Both the City of Bristol and the Georgian City of Bath, a World Heritage Site, are located just 20 miles away and easily accessible.
TENURE
Freehold
HEATING
Oil fired central heating
SERVICES
Mains drainage, water and electricity are all connected.
LOCAL AUTHORITY
Somerset Council
COUNCIL TAX
Band 'E'
EPC RATING
Rating 'E'
VIEWING
Strictly by appointment with Cooper and Tanner. Tel:
DIRECTIONS
From Wells take the B3139 signposted to Wookey. Upon entering the village take the first right, immediately after The Burcott Inn, into Vicarage Road, continue to the end of the road. At the junction, go straight across onto Doctors Hill and then first left into North Road. East Court Farm is the second property on the right
Brochures
Brochure 1- COUNCIL TAXA payment made to your local authority in order to pay for local services like schools, libraries, and refuse collection. The amount you pay depends on the value of the property.Read more about council Tax in our glossary page.
- Ask agent
- PARKINGDetails of how and where vehicles can be parked, and any associated costs.Read more about parking in our glossary page.
- Yes
- GARDENA property has access to an outdoor space, which could be private or shared.
- Yes
- ACCESSIBILITYHow a property has been adapted to meet the needs of vulnerable or disabled individuals.Read more about accessibility in our glossary page.
- Ask agent
North Road, Wookey, Wells, BA5
NEAREST STATIONS
Distances are straight line measurements from the centre of the postcode- Castle Cary Station10.6 miles
Notes
Staying secure when looking for property
Ensure you're up to date with our latest advice on how to avoid fraud or scams when looking for property online.
Visit our security centre to find out moreDisclaimer - Property reference 28114649. The information displayed about this property comprises a property advertisement. Rightmove.co.uk makes no warranty as to the accuracy or completeness of the advertisement or any linked or associated information, and Rightmove has no control over the content. This property advertisement does not constitute property particulars. The information is provided and maintained by Cooper & Tanner, Wells. Please contact the selling agent or developer directly to obtain any information which may be available under the terms of The Energy Performance of Buildings (Certificates and Inspections) (England and Wales) Regulations 2007 or the Home Report if in relation to a residential property in Scotland.
*This is the average speed from the provider with the fastest broadband package available at this postcode. The average speed displayed is based on the download speeds of at least 50% of customers at peak time (8pm to 10pm). Fibre/cable services at the postcode are subject to availability and may differ between properties within a postcode. Speeds can be affected by a range of technical and environmental factors. The speed at the property may be lower than that listed above. You can check the estimated speed and confirm availability to a property prior to purchasing on the broadband provider's website. Providers may increase charges. The information is provided and maintained by Decision Technologies Limited. **This is indicative only and based on a 2-person household with multiple devices and simultaneous usage. Broadband performance is affected by multiple factors including number of occupants and devices, simultaneous usage, router range etc. For more information speak to your broadband provider.
Map data ©OpenStreetMap contributors.







