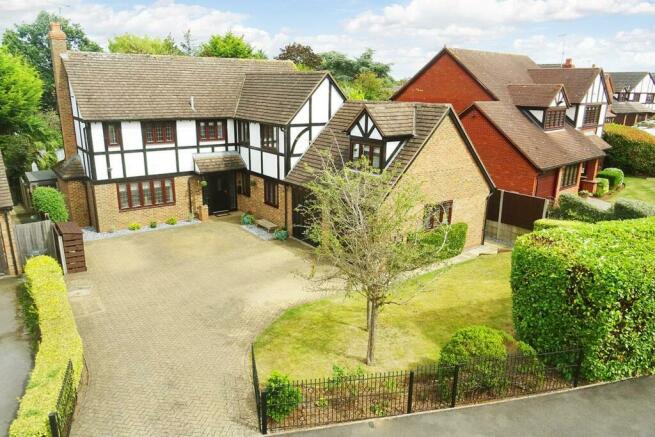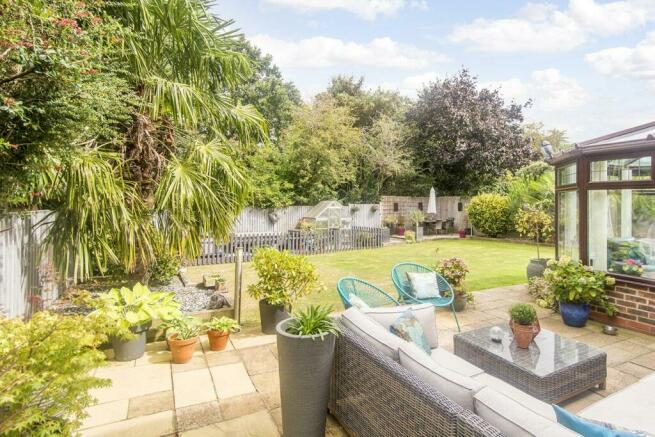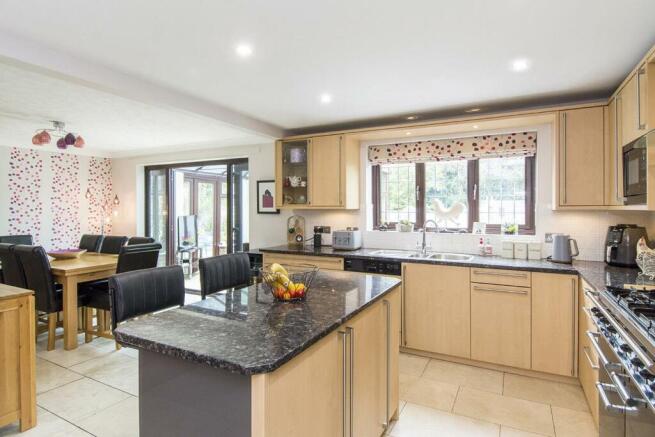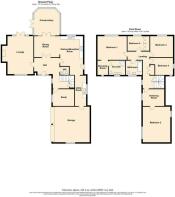
Knighton Close, Broughton Astley, LEICESTER

- PROPERTY TYPE
Detached
- BEDROOMS
5
- BATHROOMS
2
- SIZE
Ask agent
- TENUREDescribes how you own a property. There are different types of tenure - freehold, leasehold, and commonhold.Read more about tenure in our glossary page.
Freehold
Key features
- Five bedroom executive detached home
- Set on a generous plot with wrought iron gates
- Reception hall
- Open plan breakfast kitchen ,dining room and conservatory
- Cloakroom & Utilty
- Study / work from home office
- Lounge with inglenook open fire
- En- suite & family bathroom
- Dressing rooms to bedrooms one & two
- Private landscaped gardens , double garage and ample off road parking
Description
Reception Hall - Enter into this spacious reception hall via a composite front door where you will find Luxury vinyl flooring and the staircase rises to the first floor accommodation.
Cloakroom - 1.40m x 1.35m (4'7" x 4'5") - Fitted with a back to wall WC, wash hand basin set onto a vanity cupboard, Luxury vinyl flooring, radiator and an extractor fan.
Study - 3.28m x 2.54m (10'9" x 8'4") - Situated at the front of the house this is the perfect space to work from home. Window to the front aspect and luxury vinyl flooring.
Breakfast Kitchen - 7.32m x 5.74m (24' x 18'10") - This is the heart of the home and is open plan to the dining room. The kitchen is fitted with a wide range of modern cabinets with complimenting surfaces. Stainless steel bowl and a half sink unit. Falcon Range cooker with extractor canopy over. Central island breakfast bar seating with additional storage cupboards and complimenting surface. Integral dishwasher and microwave. Plumbing and space for an American fridge freezer. Travertine flooring.
Breakfast Kitchen ( 2) -
Utility - 4.57m x 1.70m (15' x 5'7") - There is space for a washing machine ,tumble dryer and wine cooling fridge. Travertine flooring. There is a window to the side aspect and a personal door that gives access to the double garage.
Dining Room - 3.81m x 3.12m (12'6" x 10'3") - Open plan to the breakfast kitchen this spacious dining room is the perfect space to entertain friends and family. A set of French doors open into the conservatory.
Conservatory - 3.71m x 2.69m (12'2" x 8'10" ) - This spacious conservatory has a glass roof, solid oak underfloor heating, blinds to the windows and a set of French doors open into the garden.
Lounge - 5.87m x 3.89m (19'3" x 12'9") - This lovely lounge has a fabulous brick inglenook fireplace housing an open fire. Luxury vinyl flooring. A window to the front aspect and a set of French doors open into the garden.
First Floor Landing - With a window to the front aspect. Airing cupboard with double doors. Access to the part boarded loft space via a pull down ladder.
Bedroom One - 4.47m x 3.48m (14'8" x 11'5") - A double bedroom with a window overlooking the garden.
Dressing Area - 2.16m x 1.57m (7'1" x 5'2") - The perfect space has a window to the front aspect and a door opens into the en-suite.
En-Suite - 2.51m x 2.08m (8'3" x 6'10") - Fitted with a back to wall WC, dual wash hand basins set onto a set bespoke vanity cupboards, corner shower cubicle, chrome heated towel rail, Luxury vinyl flooring, ceramic wall tiles and an opaque window to the front aspect.
Bedroom Two - 5.18m;2.44m x 4.22m (17;8" x 13'10") - A double bedroom with a Velux roof window to the rear aspect and a window to the front aspect allowing lots of natural light in. A door opens into a sizable dressing room.
Dressing Room - 3.28m x 2.51m (10'9" x 8'3") - This flexible room gives access to bedroom two and has a window to the front aspect.
Bedroom Three - 3.35m x 3.23m (11' x 10'7") - A double bedroom with a window overlooking the garden.
Bedroom Four - 2.64m x 2.39m (8'8" x 7'10") - A double bedroom has a window to the side aspect.
Bedroom Five - 3.23m x 3.23m x 2.87m (10'7" x 10'7" x 9'5") - A single bedroom with built-in wardrobes and a window overlooking the garden.
Bathroom - Fitted with a back to wall WC, wash hand basin set onto a bespoke vanity unit, bath with shower and side screen, chrome heated towel rail, ceramic wall tiles ,luxury vinyl flooring and an opaque window to the front aspect
Garden - The landscaped garden has a private aspect is mainly laid to lawn with two paved patio seating areas and mature shrub borders there is a vegetable plot with a greenhouse and a garden shed. Gated side access and an outside tap.
Garden (2) -
Garden (3) -
Garden (4) -
Double Garage & Parking - 5.49m x 5.18m (18' x 17') - The double garage has an two up and over doors and a personal door giving access into the main house. Power and light is connected.
Brochures
Knighton Close, Broughton Astley, LEICESTERBrochure- COUNCIL TAXA payment made to your local authority in order to pay for local services like schools, libraries, and refuse collection. The amount you pay depends on the value of the property.Read more about council Tax in our glossary page.
- Band: G
- PARKINGDetails of how and where vehicles can be parked, and any associated costs.Read more about parking in our glossary page.
- Yes
- GARDENA property has access to an outdoor space, which could be private or shared.
- Yes
- ACCESSIBILITYHow a property has been adapted to meet the needs of vulnerable or disabled individuals.Read more about accessibility in our glossary page.
- Ask agent
Knighton Close, Broughton Astley, LEICESTER
Add an important place to see how long it'd take to get there from our property listings.
__mins driving to your place
Your mortgage
Notes
Staying secure when looking for property
Ensure you're up to date with our latest advice on how to avoid fraud or scams when looking for property online.
Visit our security centre to find out moreDisclaimer - Property reference 33325698. The information displayed about this property comprises a property advertisement. Rightmove.co.uk makes no warranty as to the accuracy or completeness of the advertisement or any linked or associated information, and Rightmove has no control over the content. This property advertisement does not constitute property particulars. The information is provided and maintained by Adams & Jones Estate Agents, Lutterworth. Please contact the selling agent or developer directly to obtain any information which may be available under the terms of The Energy Performance of Buildings (Certificates and Inspections) (England and Wales) Regulations 2007 or the Home Report if in relation to a residential property in Scotland.
*This is the average speed from the provider with the fastest broadband package available at this postcode. The average speed displayed is based on the download speeds of at least 50% of customers at peak time (8pm to 10pm). Fibre/cable services at the postcode are subject to availability and may differ between properties within a postcode. Speeds can be affected by a range of technical and environmental factors. The speed at the property may be lower than that listed above. You can check the estimated speed and confirm availability to a property prior to purchasing on the broadband provider's website. Providers may increase charges. The information is provided and maintained by Decision Technologies Limited. **This is indicative only and based on a 2-person household with multiple devices and simultaneous usage. Broadband performance is affected by multiple factors including number of occupants and devices, simultaneous usage, router range etc. For more information speak to your broadband provider.
Map data ©OpenStreetMap contributors.





