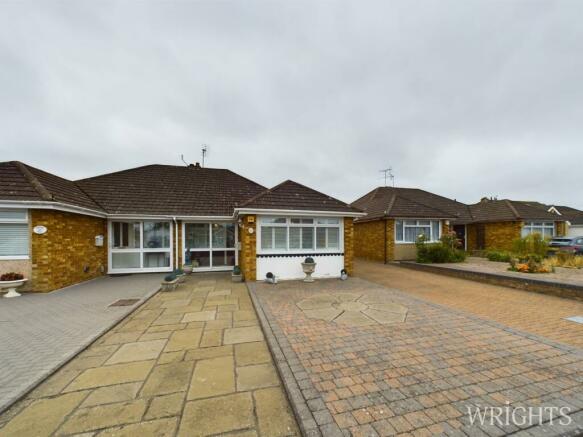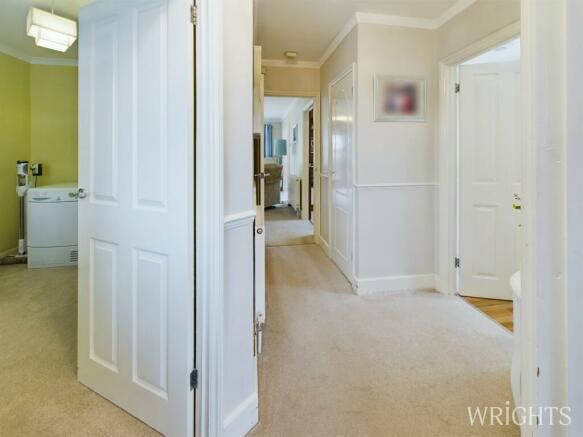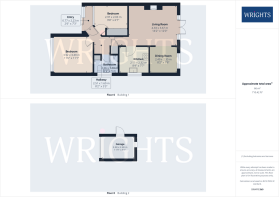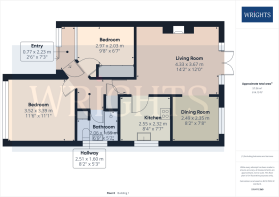
Winton Drive, Cheshunt, Waltham Cross, EN8

- PROPERTY TYPE
Semi-Detached Bungalow
- BEDROOMS
2
- BATHROOMS
1
- SIZE
Ask agent
- TENUREDescribes how you own a property. There are different types of tenure - freehold, leasehold, and commonhold.Read more about tenure in our glossary page.
Freehold
Key features
- RARELY AVAILABLE SEMI-DETACHED BUNGALOW
- CHAIN FREE
- SOUTH FACING GARDEN
- GARAGE & DRIVEWAY
- WALKING DISTACNE TO CHESHUNT STATION
- DESIRABLE NEIGHBOURHOOD
- POTENTAIL TO EXTEND STPP
- CLOSE BY TO LOCAL AMENITIES & SCHOOLS
- LANDSCAPED REAR GARDEN
- LOW MAINTENANCE GARDEN
Description
**RARELY AVAILABLE SEMI-DETACHED BUNGALOW * A unique opportunity has arisen to purchase this CHAIN FREE, spacious TWO DOUBLE BEDROOM BUNGALOW nestling in the popular windmill development. Conveniently located being close to local shops, schools and within easy reach of CHESHUNT RAILWAY STATION. This Bungalow features a LOW MAINTENANCE SOUTH FACING GARDEN with ELECTRIC AWNING, ARTIFICIAL GRASS and DETACHED GARAGE at the end of the shared driveway. TWO GREAT SIZED BEDROOMS at the front of the property with FITTED WARDROBE'S and SHUTTER BLINDS offering maximum privacy. Huge POTENTIAL TO EXTEND (subject to the usual planning consents). Not only great rail links to London you are also surrounded by MAJOR ROAD LINKS to the M25, A10 and M1 as well a STONE THROWS away from the RIVER LEA offering wide open spaces, nature reserves and tranquil walking and cycles routes both into and out of London. A must view property to appreciate the noteworthy features.
PORCH
Greating you at the front of the property is this fully covered porch with large PVC siding doors.
HALLWAY
Carpeted hallway with flush door mat with and all rooms leading off. There is also access to the loft area which is fully insulated and partly boarded.
PRINCIPAL BEDROOM
A great sized bedroom fitted with shutter blinds offering complete privacy offering a front facing aspect .
BEDROOM TWO
A generous sized second bedroom with shutter blinds with floor to ceiling build in wardrobes and a front facing aspect.
BATHROOM
A modern suite comprising a large walk-in shower, sink with vanity unit, low level w/c and large head level cupboard with waterproof wooden click flooring.
KITCHEN
Large kitchen area with eye level oven grill, gas hob, freestanding washing machine and integrated 50/50 fridge freezer, stainless steel sink with window in front looking out to the side elevation. Concealed Combi boiler .
LOUNGE
A spacious lounge area offering versatility for an array of different layouts. Fully carpeted thoughout with feature fire place in the center of the room. Large windows and patio doors looking out to the south facing landscaped garden .
DINNING ROOM
Separate dining area with large windows looking out to the south facing landscaped garden.
REAR GARDEN
A considerable sized south facing garden with large patio to the immediate rear and featuring an electric awning providing shade to this area and lounge. Pathways to either side of the artificial grass leading to raised flower beds at the rear of the garden. The garden also has pedestrian access to the garage and side gate access to the shared driveway leading to the front of the bungalow and roadside.
FRONT GARDEN
Fully block paved shared driveway with a raised block paved hard standing as well as level access to the front porch from the road side.
GARGAE
At the end of the shared driveway, you will find the garage with an up-and-over garage door as well as a side pedestrian access to the garden.
COUNCIL TAX BAND D
£2,094.99
AGENTS NOTES
Pursuant to the 1979 Estate Agency Act we are duty bound to advise you that this property is owned by a relative of an employee at Wrights Estate Agents.
ABOUT CHESHUNT
You are a 5 minute drive away from Brookfield Centre, with its array of large shops and eateries. Brookfield is also part of an exciting and staggering £400-million development project, which will include under current plans up to 315,000 sq ft of retail space, 250,000 sq ft of leisure space, boutique shops, restaurants and finally a cinema. A few minutes away is Lea Valley, a vast area encompassing heritage sites, cycling, walking, white water rafting, horse riding, nature reserves and wide open spaces. Further development has been done by the Old Pond / Cheshunt Station. Further evidence of the confidence in this town's popularity for those wishing to escape London's congestion, who wish pleasant green surroundings with all the amenities needed.
Brochures
Brochure 1- COUNCIL TAXA payment made to your local authority in order to pay for local services like schools, libraries, and refuse collection. The amount you pay depends on the value of the property.Read more about council Tax in our glossary page.
- Band: D
- PARKINGDetails of how and where vehicles can be parked, and any associated costs.Read more about parking in our glossary page.
- Yes
- GARDENA property has access to an outdoor space, which could be private or shared.
- Yes
- ACCESSIBILITYHow a property has been adapted to meet the needs of vulnerable or disabled individuals.Read more about accessibility in our glossary page.
- Ask agent
Winton Drive, Cheshunt, Waltham Cross, EN8
Add an important place to see how long it'd take to get there from our property listings.
__mins driving to your place



Your mortgage
Notes
Staying secure when looking for property
Ensure you're up to date with our latest advice on how to avoid fraud or scams when looking for property online.
Visit our security centre to find out moreDisclaimer - Property reference 28093383. The information displayed about this property comprises a property advertisement. Rightmove.co.uk makes no warranty as to the accuracy or completeness of the advertisement or any linked or associated information, and Rightmove has no control over the content. This property advertisement does not constitute property particulars. The information is provided and maintained by Wrights of Welwyn Garden City, Welwyn Garden City. Please contact the selling agent or developer directly to obtain any information which may be available under the terms of The Energy Performance of Buildings (Certificates and Inspections) (England and Wales) Regulations 2007 or the Home Report if in relation to a residential property in Scotland.
*This is the average speed from the provider with the fastest broadband package available at this postcode. The average speed displayed is based on the download speeds of at least 50% of customers at peak time (8pm to 10pm). Fibre/cable services at the postcode are subject to availability and may differ between properties within a postcode. Speeds can be affected by a range of technical and environmental factors. The speed at the property may be lower than that listed above. You can check the estimated speed and confirm availability to a property prior to purchasing on the broadband provider's website. Providers may increase charges. The information is provided and maintained by Decision Technologies Limited. **This is indicative only and based on a 2-person household with multiple devices and simultaneous usage. Broadband performance is affected by multiple factors including number of occupants and devices, simultaneous usage, router range etc. For more information speak to your broadband provider.
Map data ©OpenStreetMap contributors.






