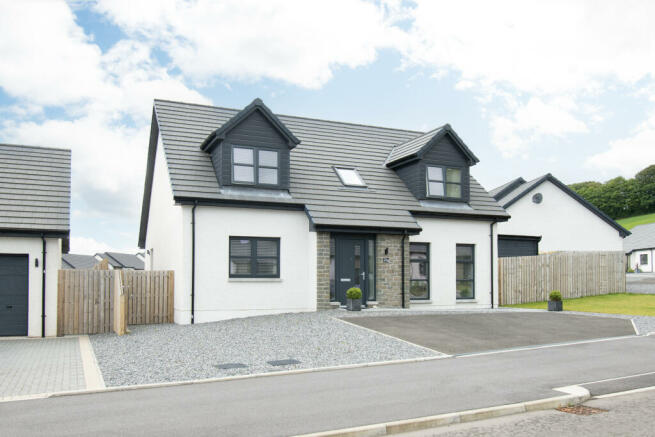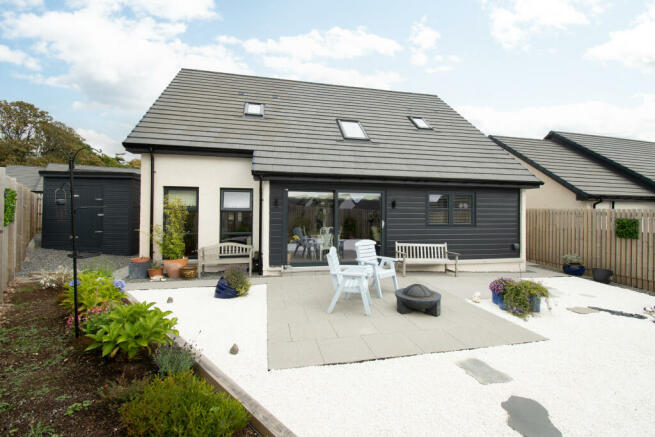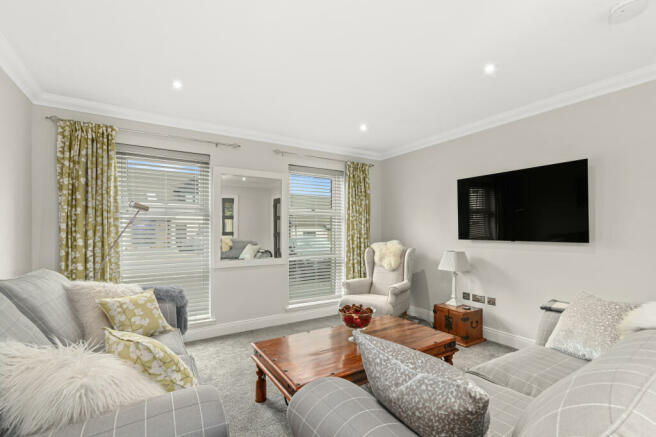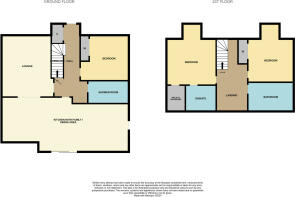Beech Avenue, Johnshaven, DD10

- PROPERTY TYPE
Detached
- BEDROOMS
3
- BATHROOMS
3
- SIZE
Ask agent
- TENUREDescribes how you own a property. There are different types of tenure - freehold, leasehold, and commonhold.Read more about tenure in our glossary page.
Freehold
Key features
- PRESTIGIOUS MODERN 3 BEDROOM DETACHED FAMILY HOME 160m2
- SELECT DEVELOPMENT OF LUXURIOUS MODERN HOMES
- IDYLLIC SEASIDE VILLAGE LOCATION + GOOD SCHOOLS NEARBY
- 3 DOUBLE BEDROOMS + 1 ENSUITE, BATHROOM & SHOWER ROOM
- STUNNING OPEN PLAN FAMILY ROOM TO DINING & KITCHEN + LOUNGE
- AIR SOURCE HEATING & DOUBLE GLAZING
- EASY LOW MAINTENANCE FRONT & REAR GARDENS + CABIN
- DRIVEWAY SUITABLE FOR 2-3 VEHICLES
- EASY ACCESS TO A92 ABERDEEN/DUNDEE
- HOME REPORT VALUATION £340,000
Description
LOOKING FOR THAT DREAM HOME - LOOK NO FURTHER! PRESTIGIOUS 3 BEDROOM DETACHED FAMILY HOME 160m2 Built by Fotheringham Homes this stylish almost new home is a must to view. Situated in the idyllic coastal village of Johnshaven this luxurious and generously proportioned 3-bedroom detached home is presented to an impeccably high standard and really has the wow factor! Just move in and place your furnishings!
Viewing Arrangements: Please book directly online or contact YOPA on Alternatively you can call the local agents on
Home Report Valuation £340,000: To receive a copy of the Home Report please download from the Yopa website advert at click on the link below or call Yopa on
Aberdeenshire Council Tax Band: E
EPC Band: C
Tenure: FREEHOLD
MORE ABOUT THE PROPERTY….
On approach to Johnshaven village the development is on the left side and number 20 is easily found. The house design encapsulates a modern living style while being sympathetic to the surrounding area. The property internals are styled to promote open plan living and have lots of natural light; space saving pocket doors mean that the generous layout can be easily adapted for different needs.
Entering the bright and spacious inner hallway with quality light oak Urban wood flooring with a generous sized cloaks storage cupboard housing electric fuse box, metre, Wi-Fi router, aerial cables and booster. There is a carpeted glass panelled staircase leading to the upper accommodation and a further generous sized under stairs storage cupboard.
This property benefits from air source heating with underfloor heating downstairs and radiators upstairs which can be controlled separately as needed, full Nordan double glazing, ceiling lights all have dimmer switches. Quality fitted floorings, wooden window blinds (not the fabric blinds) and all integrated appliances are included in the sale. Some indoor and outdoor furnishings can remain as part of the sale under separate negotiations.
Coming into the lounge with two front facing windows cascading plenty of natural daylight into the room, it is neutrally decorated with carpeted flooring, ceiling spotlights and ample space for furnishings. Pocket sliding double doors lead to the family dining kitchen.
Into the open plan family dining kitchen which is just a wow, it is such an exquisite space and the real hub of the home. There are defined areas here for family lounge seating at one end opening wider to the dining area which has glass double doors leading to the hallway and sliding patio doors to the rear garden.
The kitchen area is fitted with a high-end, top quality Laings luxury kitchen with a range of base and wall units, coordinated light oak worksurfaces incorporating a composite one and a half bowl sink with pull down spray mixer tap. The breakfast bar is perfect for casual dining. Integrated appliances include Siemens electric oven, a microwave combination oven, a warming drawer, induction hob with ceiling remote controlled extractor hood above, Zanussi fridge freezer and a Siemens dishwasher.
Double doors from the kitchen lead to the utility cupboard with a Bosch washing machine that will remain as part of the sale. The boiler and pressure tank are housed in the utility cupboard and an external door gives access to the rear garden from the kitchen.
The downstairs shower room is a luxurious room with quality Spanish tiled flooring and marble effect tiling to the suite areas, there is a wall hung wash hand basin with storage below, a separate shower enclosure housing a mains power shower.
Bedroom 3 is on the ground floor next to the shower room and is a bright room with a front facing window, double built in mirrored wardrobes with ample space for furnishings an automatic light and quality light oak flooring.
Ascending the carpeted staircase to the upper landing area which is generous in size with a rear facing Velux window cascading plenty of natural light into the stairwell. This surprising area would make a suitable office space ideal for those working from home. Or another seating area or gaming/play area for the children. There are ceiling spotlights and a ceiling hatch providing access via a fitted wooden loft ladder to the insulated and partially floored loft space with fitted TV aerial.
Bedroom 1 is a spacious carpeted room with ceiling spotlights. This room is complete with a fitted walk-in wardrobe giving ample hanging and shelving space and an exquisite ensuite shower room with shower enclosure housing a mains twin-head rainfall shower, wall hung wash hand basin with storage drawer below, wall mounted WC, wall mounted mirror cabinet, Velux window and heated towel rail. The room is tiled to da-do height with coordinated floor tiles.
Bedroom 2 is a front facing double room with carpeted flooring and double built in wardrobe, neutrally decorated with ample space for bedroom furnishings.
The designer family bathroom is such a relaxing space fitted with a four-piece suite including a separate shower enclosure housing a mains power shower with pocket shelf and separate bath with tap-to-shower fitment. This room is complete with marble effect splashback tiling to the suite areas, wall hung wash hand basin with drawer storage below, wall mounted WC, chrome heated towel rail and rear facing Velux window.
Externally
The front garden is laid to lawn, chip stones and a tarmac driveway with space available for 2 to 3 vehicles with a paved path leading to the front door and to the gated side of the property.
The south facing, fence enclosed rear garden is a delight with an extensive paved patio area providing an area perfect for garden furnishings and capturing the sun as well as a morning sun patio. The garden is low maintenance and laid with effective white chip stones with raised planters. A garden cabin to the side of the house is ideal for storage and comes equipped with power and light. Included in the garden is external sockets, the heat source pump to the side, an outdoor tap and a gated area for bins.
ROOM MEASUREMENTS
Ground Floor
Lounge: 13’1 x 15’9 (3.99m x 4.84m)
Family Dining Kitchen: 33’7 x 14’7 (10.23m x 4.44m)
Shower Room: 9’7 x 5’10 (2.95m x 1.55m)
Bedroom 3: 10’11 x 11’10 (3.32m x 3.61m)
First Floor
Bedroom 1: 13’1 x 16’1 (3.99m x 4.90m)
En-suite: 7’2 x 7’11 (2.18m x 2.41m)
Bedroom 2: 15’4 x 12’1 (4.67m x 3.68m)
Bathroom: 8’0 x 11’11 (2.31m x 3.38m)
External
Cabin: 12’0 x 8’0 (3.66m x 2.44m)
ABOUT THE LOCAL AREA
Johnshaven is a picturesque popular coastal village around 10 miles north of Montrose just off the A92 coast road to Aberdeen 30 miles to the north. This charming fishing village with beautiful harbour, has a good Primary School, a couple of shops and a popular pub known widely for its seafood restaurant. The Johnshaven and Benholm area is rich in maritime heritage and has a successful and internationally recognised shellfish industry. Every summer the town holds its own Fish Festival. Johnshaven is on the bus route to Montrose and Aberdeen, with buses every hour. The nearest train stations are in Stonehaven 14 miles, Montrose 10 miles and Laurencekirk 10 miles. The local medical centre is at Inverbervie 4 miles away.
Don’t delay request you viewing directly online from the advert or give our local office a call on
Disclaimer
Whilst we make enquiries with the Seller to ensure the information provided is accurate, Yopa makes no representations or warranties of any kind with respect to the statements contained in the particulars which should not be relied upon as representations of fact. All representations contained in the particulars are based on details supplied by the Seller. Your Conveyancer is legally responsible for ensuring any purchase agreement fully protects your position. Please inform us if you become aware of any information being inaccurate.
- COUNCIL TAXA payment made to your local authority in order to pay for local services like schools, libraries, and refuse collection. The amount you pay depends on the value of the property.Read more about council Tax in our glossary page.
- Ask agent
- PARKINGDetails of how and where vehicles can be parked, and any associated costs.Read more about parking in our glossary page.
- Yes
- GARDENA property has access to an outdoor space, which could be private or shared.
- Yes
- ACCESSIBILITYHow a property has been adapted to meet the needs of vulnerable or disabled individuals.Read more about accessibility in our glossary page.
- Ask agent
Energy performance certificate - ask agent
Beech Avenue, Johnshaven, DD10
NEAREST STATIONS
Distances are straight line measurements from the centre of the postcode- Laurencekirk Station5.8 miles
About the agent
Yopa is an award-winning estate agency with local agents operating across Scotland. With fair fixed fees, a No Sale, No Fee option, and a team of experts on hand every day of the week, you'll know your home sale or purchase is in great hands.
So why choose Yopa?
- Local Yopa agents sell a home every twelve minutes
- We have been named the best online estate agency of 2021
- We're rated 'excellent' by Trustpilot based on over 13,000 reviews
- Our fair fixed fees s
Notes
Staying secure when looking for property
Ensure you're up to date with our latest advice on how to avoid fraud or scams when looking for property online.
Visit our security centre to find out moreDisclaimer - Property reference 336850. The information displayed about this property comprises a property advertisement. Rightmove.co.uk makes no warranty as to the accuracy or completeness of the advertisement or any linked or associated information, and Rightmove has no control over the content. This property advertisement does not constitute property particulars. The information is provided and maintained by Yopa, Scotland & The North. Please contact the selling agent or developer directly to obtain any information which may be available under the terms of The Energy Performance of Buildings (Certificates and Inspections) (England and Wales) Regulations 2007 or the Home Report if in relation to a residential property in Scotland.
*This is the average speed from the provider with the fastest broadband package available at this postcode. The average speed displayed is based on the download speeds of at least 50% of customers at peak time (8pm to 10pm). Fibre/cable services at the postcode are subject to availability and may differ between properties within a postcode. Speeds can be affected by a range of technical and environmental factors. The speed at the property may be lower than that listed above. You can check the estimated speed and confirm availability to a property prior to purchasing on the broadband provider's website. Providers may increase charges. The information is provided and maintained by Decision Technologies Limited. **This is indicative only and based on a 2-person household with multiple devices and simultaneous usage. Broadband performance is affected by multiple factors including number of occupants and devices, simultaneous usage, router range etc. For more information speak to your broadband provider.
Map data ©OpenStreetMap contributors.




