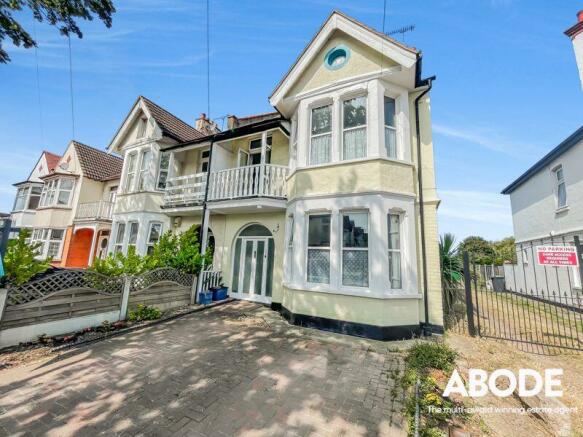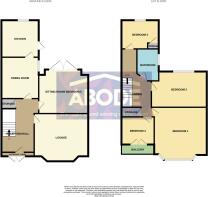Shaftesbury Avenue, Southend-On-Sea SS1

- PROPERTY TYPE
Semi-Detached
- BEDROOMS
4
- BATHROOMS
1
- SIZE
Ask agent
- TENUREDescribes how you own a property. There are different types of tenure - freehold, leasehold, and commonhold.Read more about tenure in our glossary page.
Freehold
Key features
- Four/Five Bedrooms
- Three Reception Rooms
- Fitted kitchen
- First floor bathroom
- Low maintenance rear garden
- Single garage, plus a spacious driveway to front
- Situated a few hundred yards from the Seafront
- Greenways school catchment
Description
Situated on Shaftesbury Avenue, a coveted location within immediate proximity to Southchurch Park, this home is ideally positioned for major C2C rail links serving London’s Fenchurch Street. It also falls within the catchment area for Thorpe Greenways School. This property is a must-see!
Entrance Porch
Beautiful hardwood double front door. tiled floor. storage cupboard to side, hardwood front door with inset stained glass leaded light windows with further windows adjacent provides access to the:
Reception HallStairs rising to first floor accommodation. radiator. Ornate plasterwork coving to plastered ceilings. Under stairs storage cupboard.
Lounge16' 4" x 12' 0" (4.98m x 3.66m)Double glazed bay window unit to front affording South facing views to Southend seafront and Thames Estuary. radiator. Feature fireplace with Inset gas fire.
Sitting Room/Possible Bedroom Five15' 4" x 10' 5" (4.67m x 3.18m)Double glazed French doors to rear leading on to rear garden with double glazed window. radiator. Parquet flooring. . feature fireplace with wooden mantle, tiled hearth and insert. High level skirting.
Dining Room14' 9" x 9' 5" (4.5m x 2.87m)Double glazed window to side aspect. radiator. Door to rear provides access to the:
Kitchen12' 2" x 9' 5" (3.7m x 2.87m)Double glazed door to side aspect provides access to rear garden with double glazed window to side and rear. offered with a range of base and eye level units incorporating a rolled working surface, inset composite sink with mixer tap and drainer unit. Space for free standing gas cooker with fitted extractor hood above. Space and plumbing for washing machine and dishwasher. along with Space for tumble dryer & fridge/freezing. Tiled splash back. Wall mounted boiler, radiator. tiled floors.
First Floor LandingStorage cupboard to side radiator. Access to loft space.
Bedroom One16' 4" x 11' 9" (4.98m x 3.58m)Double glazed bay window to front with stunning views to Southend seafront and Thames Estuary. radiator.
Bedroom Two14' 4" x 13' 2" (4.37m x 4.01m)Double glazed window to rear. radiator. Pedestal wash hand basin with tiled surround
Bedroom Three10' 7" x 9' 4" (3.23m x 2.84m)Double glazed window to rear, radiator. Fitted cupboard.
Bedroom Four9' 4" x 7' 3" (2.84m x 2.2m)Double glazed French doors to front aspect, opening on to front balcony with uninterrupted views to Southend seafront and Thames Estuary, radiator.
Family BathroomDouble obscured glazed window to side, modern three piece suite comprising low flush WC, wash hand basin with mixer tap. Panelled bath with mixer tap and shower over, heated towel rail, laminate flooring. Part tiled walls, mirror with integrated lighting.
Front GardenBlock paved driveway to front providing ample off street parking for two vehicles. Double gates to side provides access to rear.
Rear GardenGood size low maintenance garden to rear. Paved patio with mature borders. Access gate to side.
GarageThe property offers a single garage to rear with access door to side. Up and over door to front. with lighting.
Brochures
Full Details- COUNCIL TAXA payment made to your local authority in order to pay for local services like schools, libraries, and refuse collection. The amount you pay depends on the value of the property.Read more about council Tax in our glossary page.
- Band: E
- PARKINGDetails of how and where vehicles can be parked, and any associated costs.Read more about parking in our glossary page.
- Yes
- GARDENA property has access to an outdoor space, which could be private or shared.
- Yes
- ACCESSIBILITYHow a property has been adapted to meet the needs of vulnerable or disabled individuals.Read more about accessibility in our glossary page.
- Ask agent
Energy performance certificate - ask agent
Shaftesbury Avenue, Southend-On-Sea SS1
NEAREST STATIONS
Distances are straight line measurements from the centre of the postcode- Southend East Station0.7 miles
- Thorpe Bay Station1.0 miles
- Southend Central Station1.3 miles
Notes
Staying secure when looking for property
Ensure you're up to date with our latest advice on how to avoid fraud or scams when looking for property online.
Visit our security centre to find out moreDisclaimer - Property reference 12255086. The information displayed about this property comprises a property advertisement. Rightmove.co.uk makes no warranty as to the accuracy or completeness of the advertisement or any linked or associated information, and Rightmove has no control over the content. This property advertisement does not constitute property particulars. The information is provided and maintained by Abode, Covering Essex. Please contact the selling agent or developer directly to obtain any information which may be available under the terms of The Energy Performance of Buildings (Certificates and Inspections) (England and Wales) Regulations 2007 or the Home Report if in relation to a residential property in Scotland.
*This is the average speed from the provider with the fastest broadband package available at this postcode. The average speed displayed is based on the download speeds of at least 50% of customers at peak time (8pm to 10pm). Fibre/cable services at the postcode are subject to availability and may differ between properties within a postcode. Speeds can be affected by a range of technical and environmental factors. The speed at the property may be lower than that listed above. You can check the estimated speed and confirm availability to a property prior to purchasing on the broadband provider's website. Providers may increase charges. The information is provided and maintained by Decision Technologies Limited. **This is indicative only and based on a 2-person household with multiple devices and simultaneous usage. Broadband performance is affected by multiple factors including number of occupants and devices, simultaneous usage, router range etc. For more information speak to your broadband provider.
Map data ©OpenStreetMap contributors.







