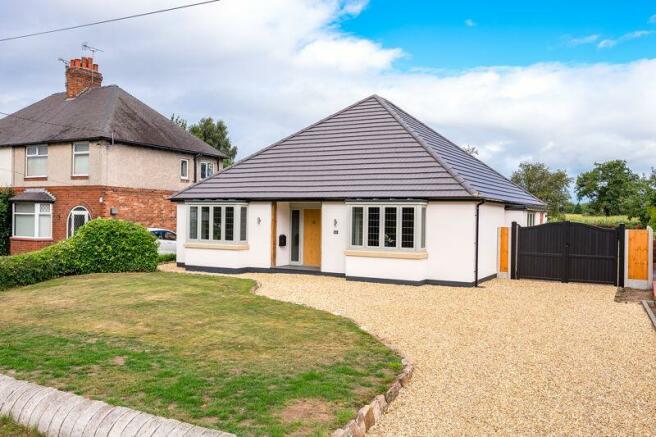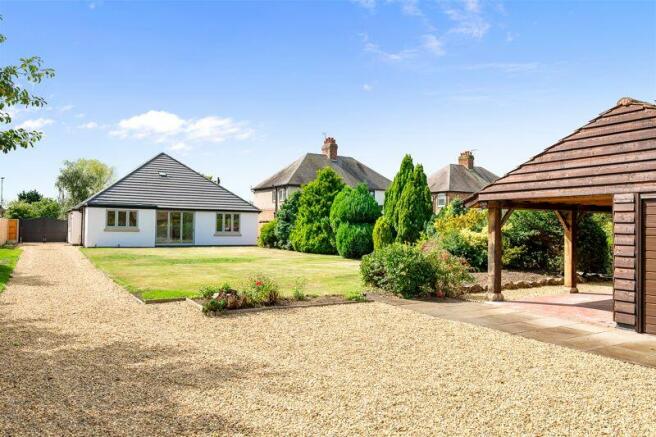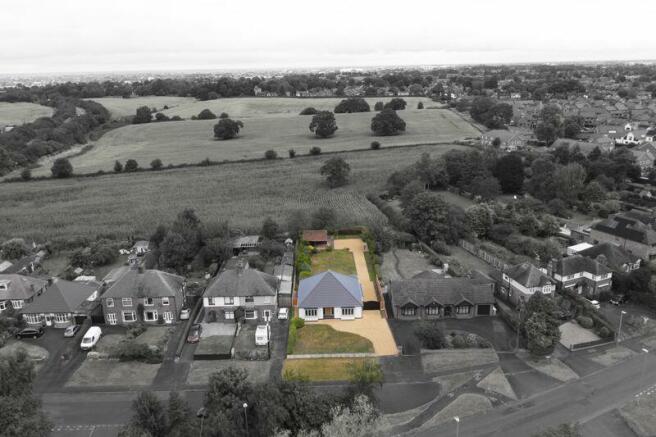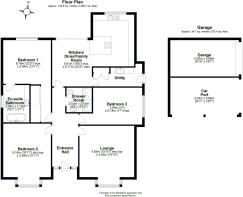64 Cheerbrook Road, Willaston

- PROPERTY TYPE
Bungalow
- BEDROOMS
3
- BATHROOMS
2
- SIZE
Ask agent
- TENUREDescribes how you own a property. There are different types of tenure - freehold, leasehold, and commonhold.Read more about tenure in our glossary page.
Freehold
Key features
- A simply exceptional detached bay fronted period bungalow standing in gardens to 0.27 of an acre
- Standing in a fine, slightly elevated position on the periphery of Willaston village
- Comprehensively refurbished to the very highest of standards
- Incorporating the highest quality fixtures and fittings throughout
- Retaining much original character with high ceilings and original herringbone wood block flooring
- Substantial bay fronted lounge, large open plan living family dining kitchen with bifolding doors
- Fully appointed kitchen with luxurious appliances and utility room
- Master bedroom with en-suite bathroom, two further bedrooms and shower room
- Large driveway, further private gated driveway, detached garage with substantial carport
- NO CHAIN for early completion
Description
Agents Remarks
Greentops has been comprehensively improved in recent months to an impeccable standard and benefits from a new roof, high quality sound insulating double glazed windows with reflective glass to the lounge and stone window sills throughout. The original floors have been professionally restored and the bedroom incorporate new high quality carpeting. The property is available for early completion with NO CHAIN. We recommend an early viewing.
Willaston Village provides a range of facilities for day to day requirements and is a short distance away from Nantwich. Nantwich is a charming and historic market town in South Cheshire countryside providing a wealth of period buildings, 12th Century church, cobbled streets, independent boutique shops, cafes, bars and restaurants, historic market hall, superb sporting and leisure facilities with an outdoor saltwater pool, riverside walks, lake and nearby canal network with highly regarded Junior and Senior schooling and nearby to the M6...
Property Details
A handsome approach leads from the private part of Cheerbrook Road and leads to the front of the property continuing to the side and to the rear. A gravel path leads to a raised recessed covered porch with slate tiled step and a high quality composite door with full height double glazed side panels allows access to:
Reception Hall
A most impressive entrance to the property with an attractive original Oak herringbone wood block floor, delightful aspects to the rear gardens, high ceilings, radiator and an Oak door leads to:
Lounge
16' 0'' x 14' 10'' into bay (4.87m x 4.52m)
A lovely reception room with aspects to the front via a uPVC double glazed box bay window, radiator and original Oak herringbone wood block flooring.
From the Reception Hall an Oak door leads to:
Bedroom Two/Sitting Room
17' 0'' into bay x 12' 11'' (5.18m x 3.93m)
With a uPVC double glazed box bay window to front elevation, radiator and fitted carpet.
From the Reception Hall an Oak door leads to:
Bedroom Three
10' 0'' x 17' 0'' max (3.04m x 5.18m max)
With a uPVC double glazed window to side elevation, original Oak herringbone wood block flooring, access to loft and radiator.
From the Reception Hall an Oak door leads to:
Master Bedroom
22' 3'' max x 12' 11'' (6.78m max x 3.94m)
With an initial dressing area incorporating full height sliding mirror fronted screens to front with railing and shelving, uPVC double glazed window to rear elevation providing outstanding aspects over the rear gardens and countryside beyond, radiator and an Oak door leads to:
En-Suite Bathroom
10' 1'' x 7' 1'' (3.08m x 2.16m)
Luxuriously appointed with a double ended contemporary bath, quartz topped vanity wash basin within surround incorporating cupboards and drawers beneath, WC, uPVC double glazed window, attractive tiled feature wall and extractor fan.
From the Reception Hall an Oak door leads to:
Shower Room
6' 8'' x 6' 11'' (2.02m x 2.10m)
With WC, solar tube, large walk-in porcelain tiled shower enclosure with full height screen and shower over, porcelain tiled flooring, contemporary radiator and a vanity wash basin with drawers beneath.
From the Reception Hall an Oak door leads to:
Substantial Living Family Dining Kitchen
19' 5'' max x 22' 3'' max (5.91m max x 6.77m max)
Family/Dining Area
With three panel bi-folding doors overlooking the rear gardens and fields beyond, tiled flooring, tiled skirtings, recessed ceiling lighting and open access leads to:
Kitchen Area
Comprehensively equipped with an outstanding range of high quality shaker style base and wall mounted units, substantial island counter with dining area, quartz working surfaces, upstands and windows sills, integrated wine rack, four ring hob, built-in AEG microwave oven, built-in AEG electric oven, integrated dual fridge and freezers, integrated dishwasher, single drainer one and a half bowl enamel sink with mixer tap, recessed ceiling lighting, doors to butlers pantry cupboard incorporating shelving, radiator, extractor fan, uPVC double glazed window to rear elevation providing stunning views over open countryside and an Oak door leads to:
Utility Room
Impeccably appointed with quartz working surface, underslung sink with mixer tap, recessed cupboard incorporating a Worcester gas fired central heating boiler, tiled flooring, tiled skirtings, tall implement cupboard and door to outside.
Externally
Greentops stands in an extensive elevated garden plot overlooking open fields to the rear with a driveway to the side of the property along a gravel approach to a detached garage with a projecting carport area. The rear garden benefits from an extensive lawned area, mature trees and stands overall to 0.27 of an acre.
Carport
9' 11'' x 18' 7'' (3.03m x 5.66m)
Suitable for caravan, motorhome or similar.
Garage
9' 10'' x 18' 7'' (3.00m x 5.66m)
With a tiled pitched roof, double doors to front, light and power.
Tenure
Freehold.
Services
All main services are connected (not tested by Cheshire Lamont).
Viewings
Strictly by appointment only via Cheshire Lamont.
Directions
Proceed out of Nantwich along London Road, over the level crossing and continue over the traffic lights and past Cheerbrook Farm on the left. At the roundabout take the 2nd exit onto Cheerbrook Road, turn right and Greentops is situated on the left hand side.
Brochures
Full Details- COUNCIL TAXA payment made to your local authority in order to pay for local services like schools, libraries, and refuse collection. The amount you pay depends on the value of the property.Read more about council Tax in our glossary page.
- Band: E
- PARKINGDetails of how and where vehicles can be parked, and any associated costs.Read more about parking in our glossary page.
- Yes
- GARDENA property has access to an outdoor space, which could be private or shared.
- Yes
- ACCESSIBILITYHow a property has been adapted to meet the needs of vulnerable or disabled individuals.Read more about accessibility in our glossary page.
- Ask agent
64 Cheerbrook Road, Willaston
Add an important place to see how long it'd take to get there from our property listings.
__mins driving to your place
Your mortgage
Notes
Staying secure when looking for property
Ensure you're up to date with our latest advice on how to avoid fraud or scams when looking for property online.
Visit our security centre to find out moreDisclaimer - Property reference 12471147. The information displayed about this property comprises a property advertisement. Rightmove.co.uk makes no warranty as to the accuracy or completeness of the advertisement or any linked or associated information, and Rightmove has no control over the content. This property advertisement does not constitute property particulars. The information is provided and maintained by Cheshire Lamont, Nantwich. Please contact the selling agent or developer directly to obtain any information which may be available under the terms of The Energy Performance of Buildings (Certificates and Inspections) (England and Wales) Regulations 2007 or the Home Report if in relation to a residential property in Scotland.
*This is the average speed from the provider with the fastest broadband package available at this postcode. The average speed displayed is based on the download speeds of at least 50% of customers at peak time (8pm to 10pm). Fibre/cable services at the postcode are subject to availability and may differ between properties within a postcode. Speeds can be affected by a range of technical and environmental factors. The speed at the property may be lower than that listed above. You can check the estimated speed and confirm availability to a property prior to purchasing on the broadband provider's website. Providers may increase charges. The information is provided and maintained by Decision Technologies Limited. **This is indicative only and based on a 2-person household with multiple devices and simultaneous usage. Broadband performance is affected by multiple factors including number of occupants and devices, simultaneous usage, router range etc. For more information speak to your broadband provider.
Map data ©OpenStreetMap contributors.








